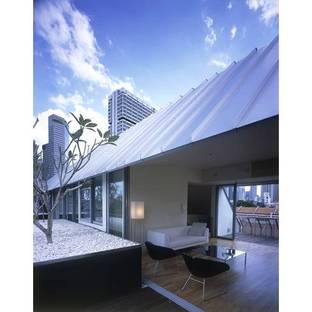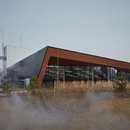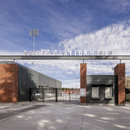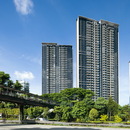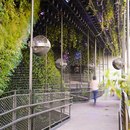- Blog
- Sustainable Architecture
- Tan Quee Lan Suites, Singapore. WOHA.

Singapore’s “Beach Road Area Conservation Plan” involves redeveloping and reusing existing architecture, where possible retaining the original streetscape.

So Singapore-based architecture firm, WOHA restored some old shop-houses and added a modern rear block, in a juxtaposition of heritage and modern imagery: shops and restaurants are located on the ground floor, offices on the first floor and apartments on the second-fifth and attic levels.

The whole façade was restored, and almost all the old timber shutters were reconditioned and reused.

The architects adopted a different approach for the modern rear block, adopting aluminium cladding, which responds to the various needs of residents, including protection from the sun and privacy.

Sustainable materials were used throughout – certified plantation timber, recyclable steel framing and aluminium cladding. The architects also chose to make it energy efficient, including cross-ventilation in all the residential units, roof gardens and courtyards.

The results are clear and in line with the ideas of the WOHA firm, whose design work has always been oriented towards respecting people and the environment.

Project: WOHA, Richard Hassell, Wong Mun Summ
Location: Singapore
Year: 2005
Photos: Patrick Bingham-Hall
Links: Alila Villas http://www.floornature.com/blog/alila-villas-uluwatu-bali-indonesia--andnbspenvironmental-and-social-sustainability-7452/, Stadium MRT Station http://www.floornature.com/blog/stadium-mrt-station-singapore-by-woha-7898/










