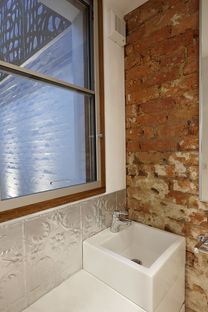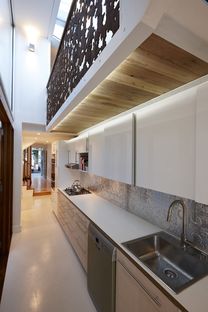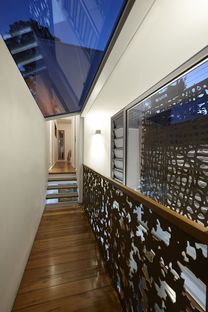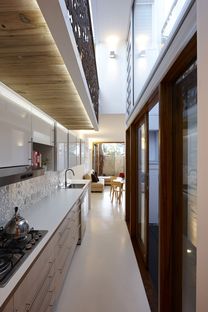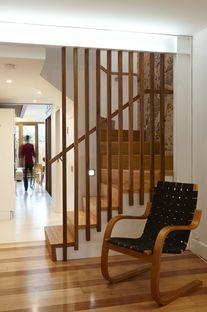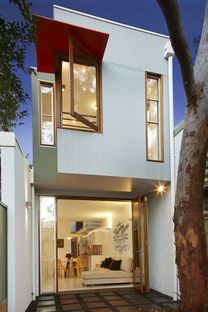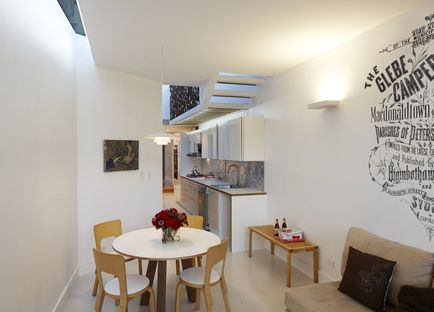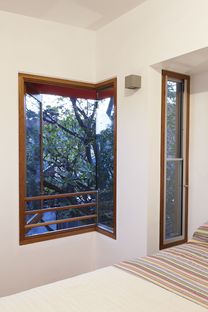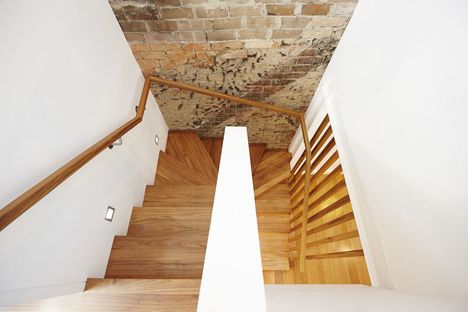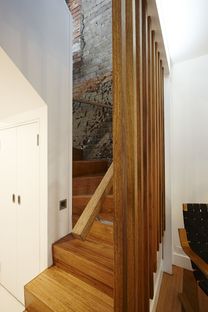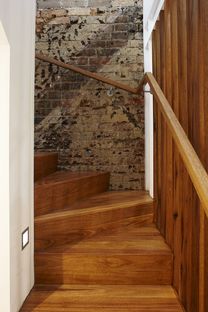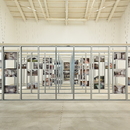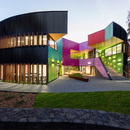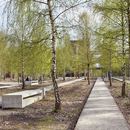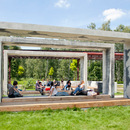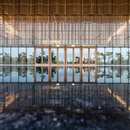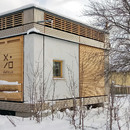- Blog
- Sustainable Architecture
- Sustainable old buildings. The Bridge House
 Australian architecture practice Anderson Architecture designed The Bridge House, a refurbishment that encompasses the sustainability targets of BASIX – one of Australia’s strictest standards for effective water consumption and energy efficiency – embodying both architectural qualities and sustainable design.
Australian architecture practice Anderson Architecture designed The Bridge House, a refurbishment that encompasses the sustainability targets of BASIX – one of Australia’s strictest standards for effective water consumption and energy efficiency – embodying both architectural qualities and sustainable design.
A small rebuild passing the Building Sustainability Index (BASIX) standard was the mission for Australian practice Anderson Architecture.


he house was very rundown, to put it mildly, so the architects’ solution was to gut the interiors and only retain the parts of the old walls and roof that could be salvaged; they then added a glass walled courtyard on the northern boundary, positioned to ensure abundant light and ventilation throughout, and for indoor/outdoor engagement.


A “bridge” travels above the kitchen to connect the new bedroom with the rest of the house.

Many solutions were adopted to improve the build’s energy and environmental balance, with passive features such as fully insulated and thermally broken windows, a floor heating system, green concrete containing recycled and waste components and LED light fittings.

After all the work, the house not only has a new aesthetic, and open plan interior, it also has sustainable principles at its core. The Bridge House has been shortlisted for the Australian “2013 BPN Sustainability Awards”.
Project: Anderson Architecture http://www.andersonarchitecture.com.au
Location: Australia
Year: 2012
Photography: © Nick Bowers










