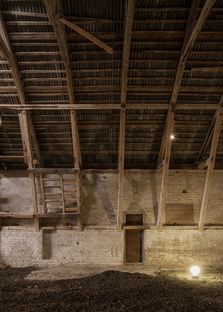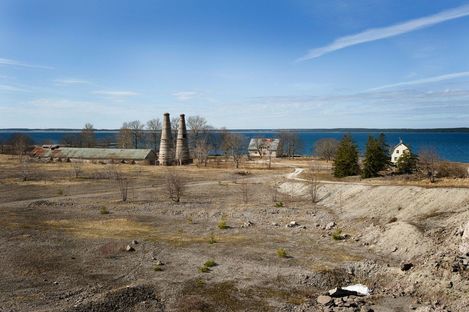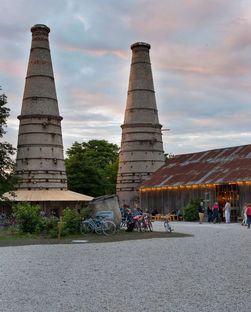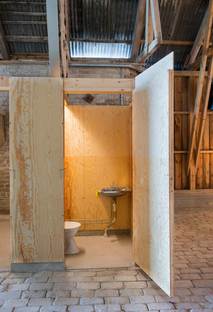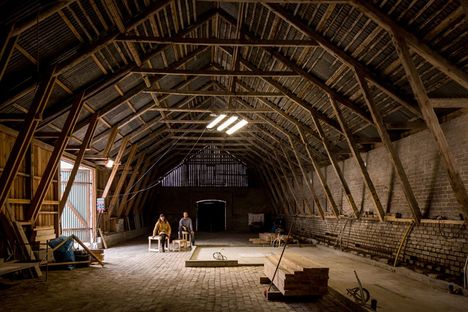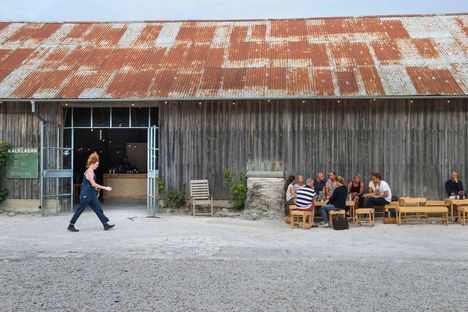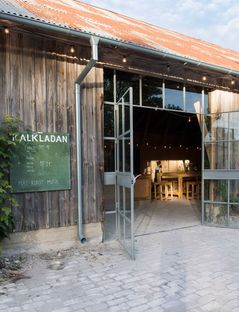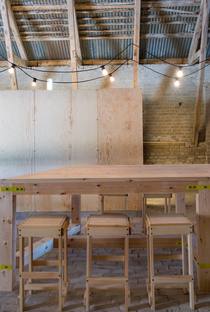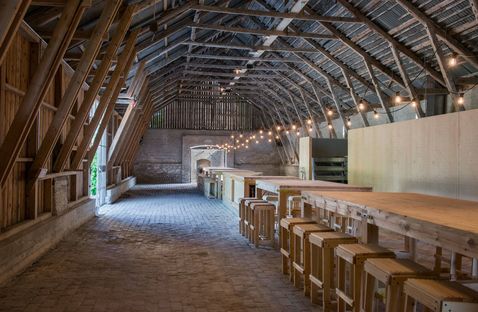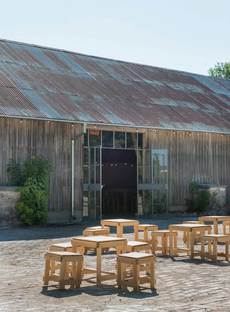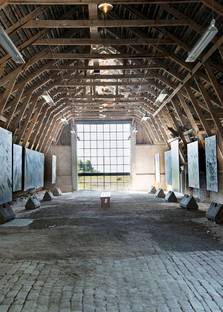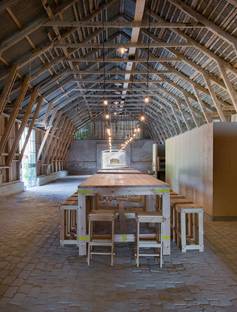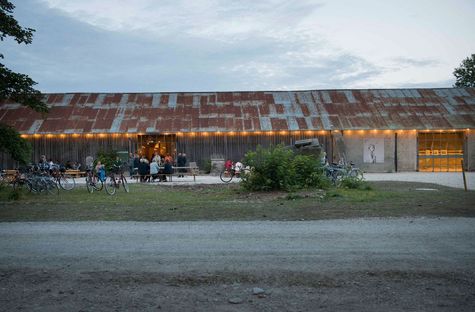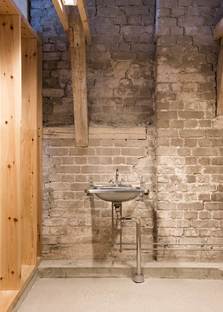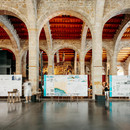- Blog
- Sustainable Architecture
- Skälsö Arkitekter: The Lime Barn.
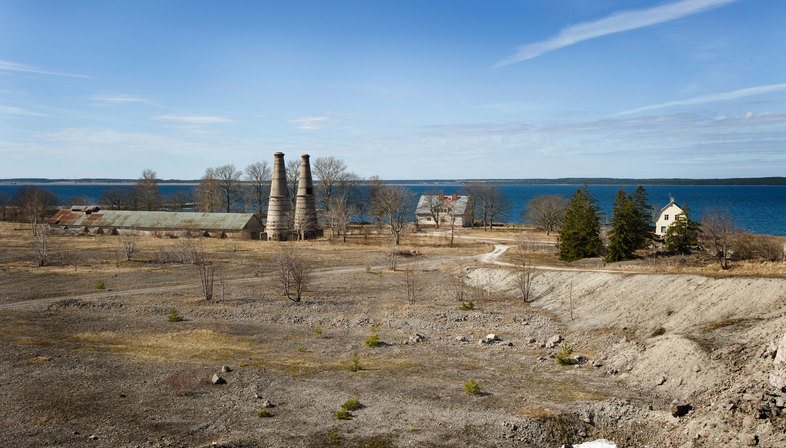 Swedish architecture firm, Skälsö Arkitekter redeveloped a building that was constructed in the early 1900s as part of a limestone quarry, near Bungenäs on the Swedish island of Gotland in the Baltic Sea.
Swedish architecture firm, Skälsö Arkitekter redeveloped a building that was constructed in the early 1900s as part of a limestone quarry, near Bungenäs on the Swedish island of Gotland in the Baltic Sea. 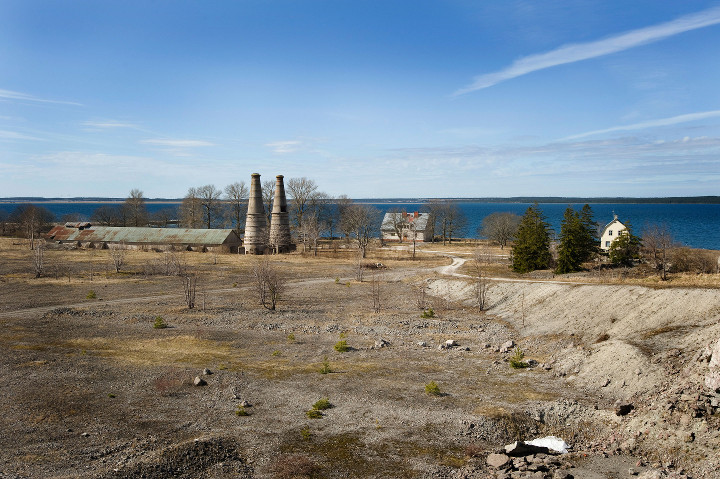
A 1910 building constructed as a limestone warehouse ("Kalkladan") has now been repurposed thanks to the measured work of Swedish architecture firm Skälso Arkitekter.
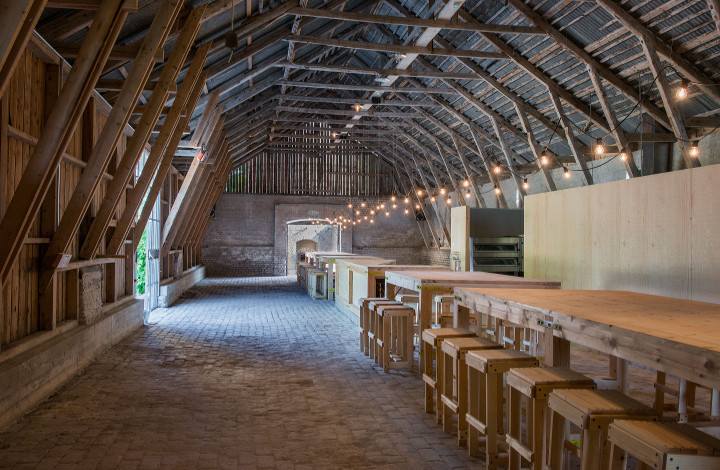
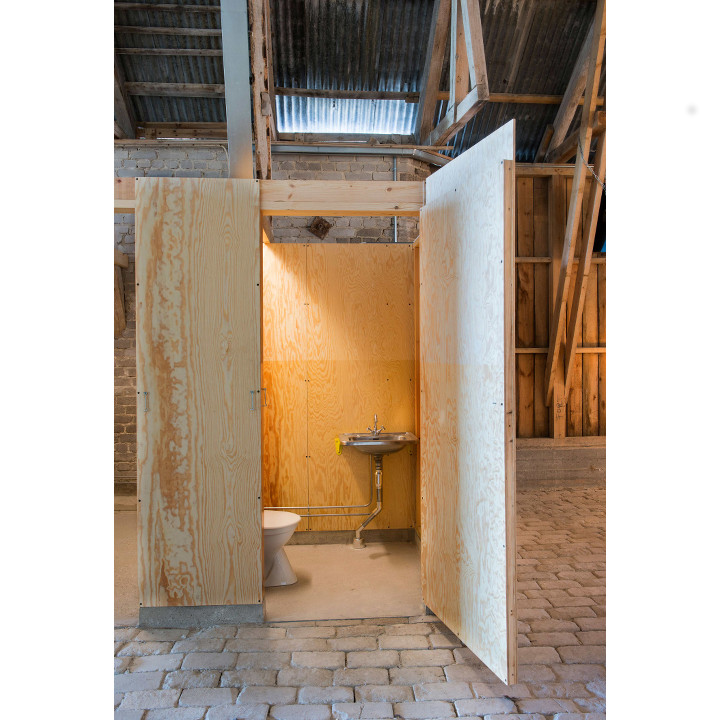
This conversion and reconstruction project made no attempt to hide the industrial heart of the old building. Actually, the architects added new elements only where absolutely necessary and made them easily recognisable. They engage with the original structure, a frequent recurrence in contemporary architecture, and their totally flexible design means they can be adapted for future extensions and changes.
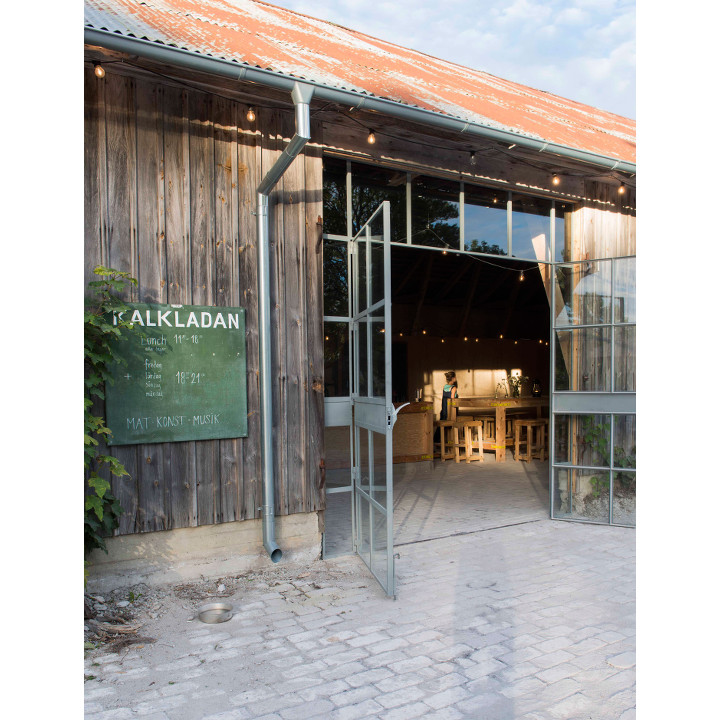
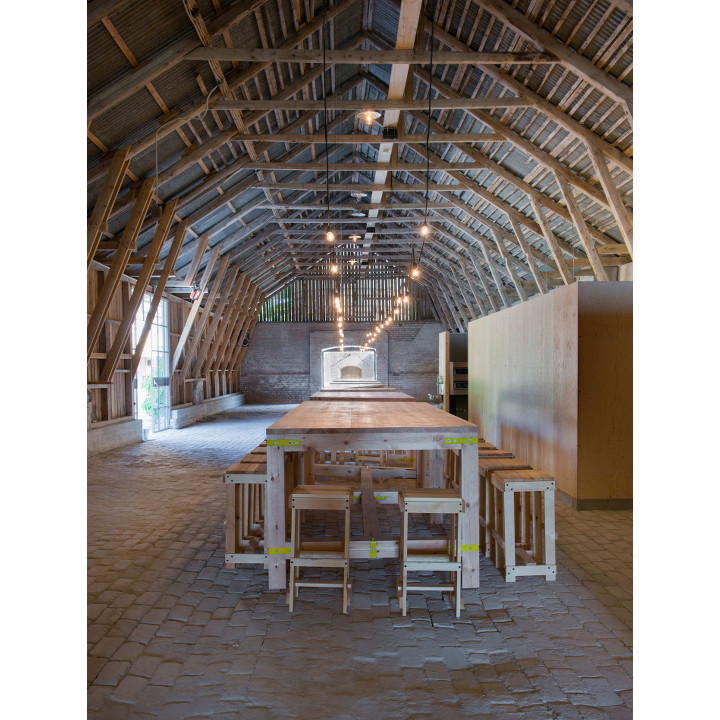
The original wood doors were replaced by floor-to-ceiling glazed doors, to bring natural light into the interiors. The building is formed of a single, large room, furnished with bespoke chairs designed by Skälsö Arkitekter in collaboration with Kristoffer Sundin, unifying the look of the whole interior and emphasising what is in itself an extremely visually striking space.
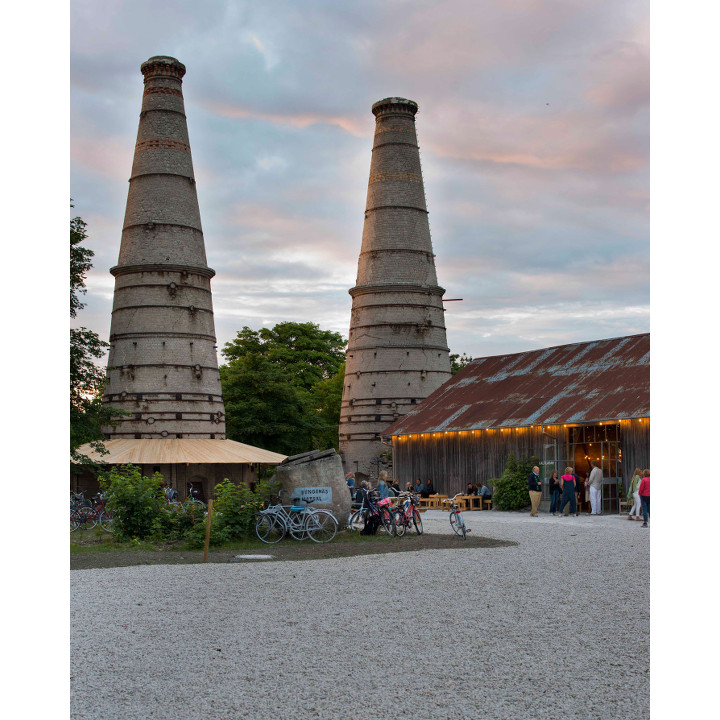
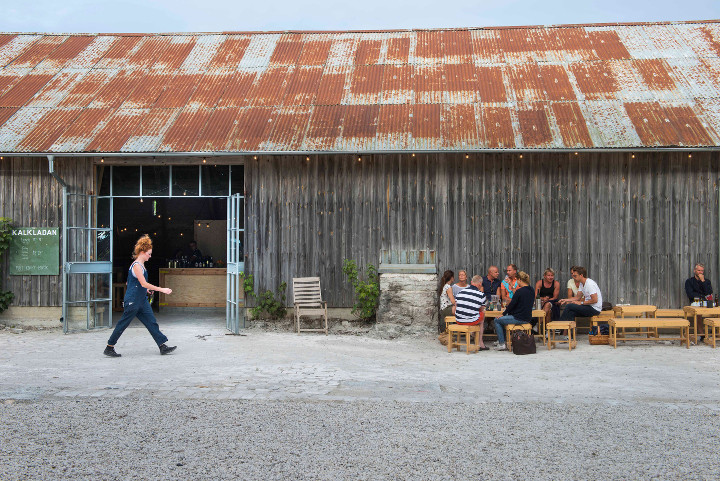
(Christiane Bürklein)
Architect: Skälsö Arkitekter
Adress: Bungenäs, Gotland, Sweden
Year: 2013
Photographs: Anna Sundström
Client: Bungenäs Kalkbrott AB










