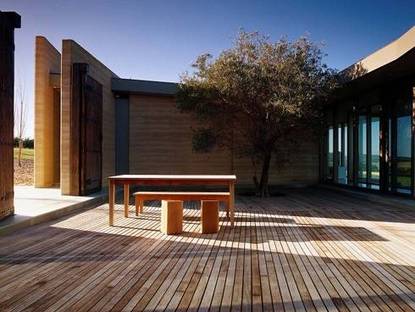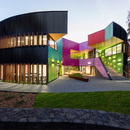- Blog
- Materials
- Rammed earth house. Natural charm.

The rammed earth used for the house underscores the close connection between project and location. Natural stone is used with this local material, along with aluminium windows and timber joinery.


Even the way the home is oriented, with a series of modules, follows the natural site contours and the landscape, at the same time exploiting low-tech solutions to save energy: natural ventilation and light, the sun screen and thermal mass provided by the walls.

A septic sewer system collects and treats raw sewage, two water tanks are buried in the landscape to collect rainwater directly from the roof; one is for potable water, the other for irrigation.


There is a particularly interesting use of native long grasses in the landscape design bringing to mind the famous crop circles. Poplar trees line the circular driveway leading into the entry, marked by thermal banks and a large wooden entryway.

On the other side of the house, a deck with wet-edge swimming pool visually connects to the distant ocean. The interior modules follow the progression of the landscape, like a natural stage wing. The architects at Jolson skilfully bring interior and exterior together, as is their general practice.
Project: Jolson Architecture, http://www.jolson.com.au
Location: Victoria, Australia
Year: 2010
Photos: Courtesy of Jolson Architecture, © Scott Newett, Earl Carter
Links: A house as a window onto nature, http://www.floornature.com/blog/a-house-as-a-window-onto-nature-nitsche-arquitetos-associados-7924/
















