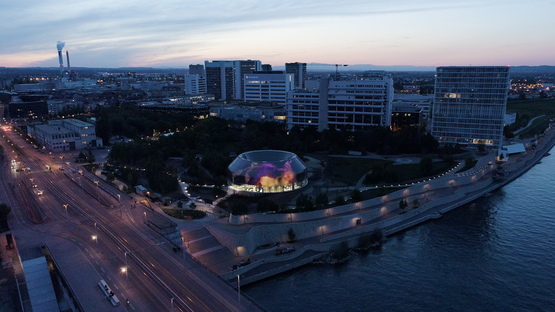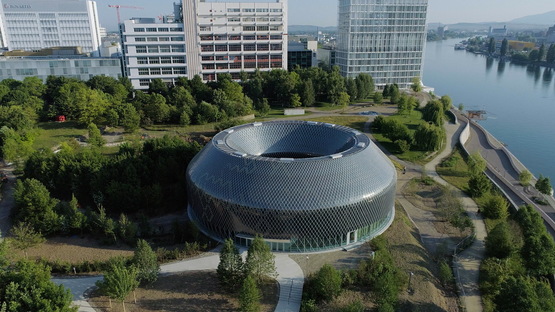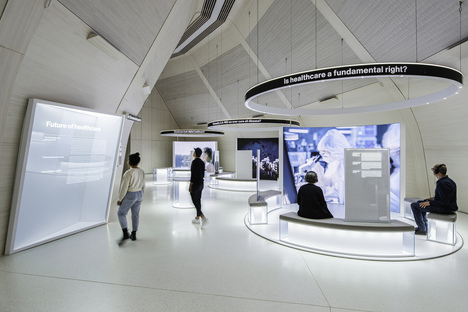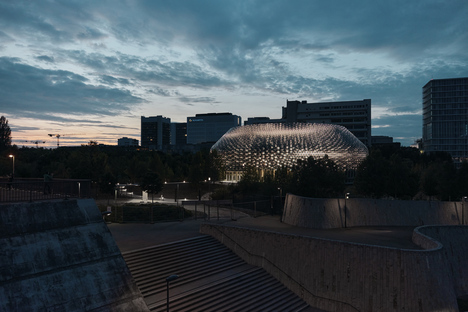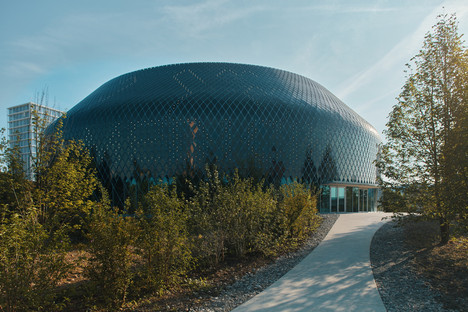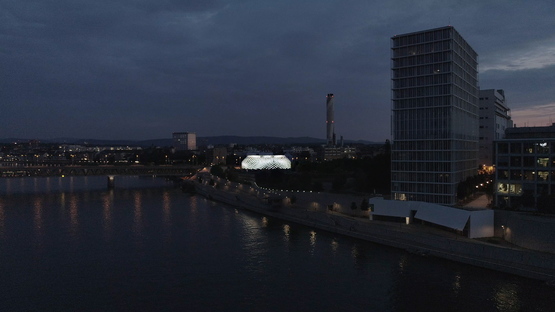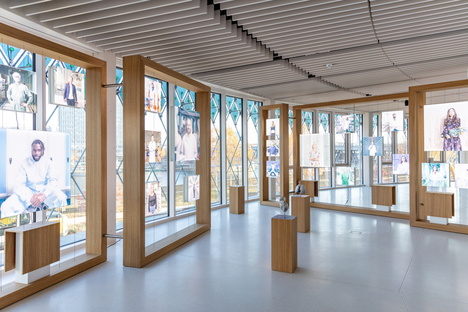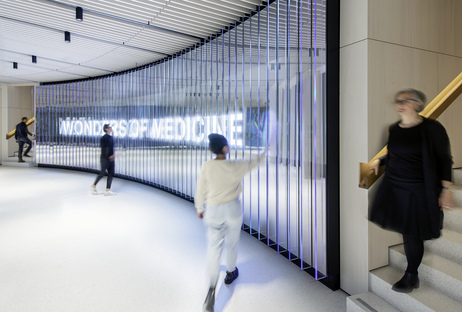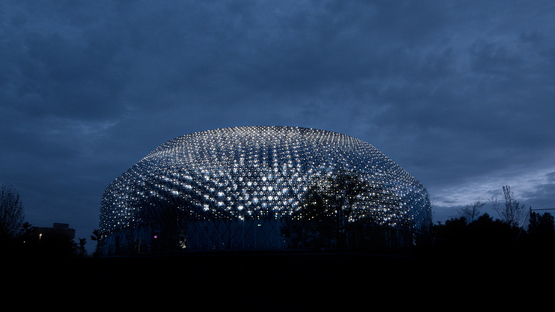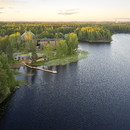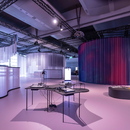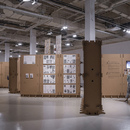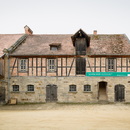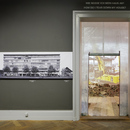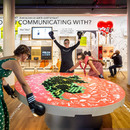25-05-2022
Novartis Pavilion in Basel by AMDL CIRCLE
AMDL CIRCLE and Michele De Lucchi,
Novartis, Michael Reiner, iart, Laurits Jensen,
- Blog
- News
- Novartis Pavilion in Basel by AMDL CIRCLE
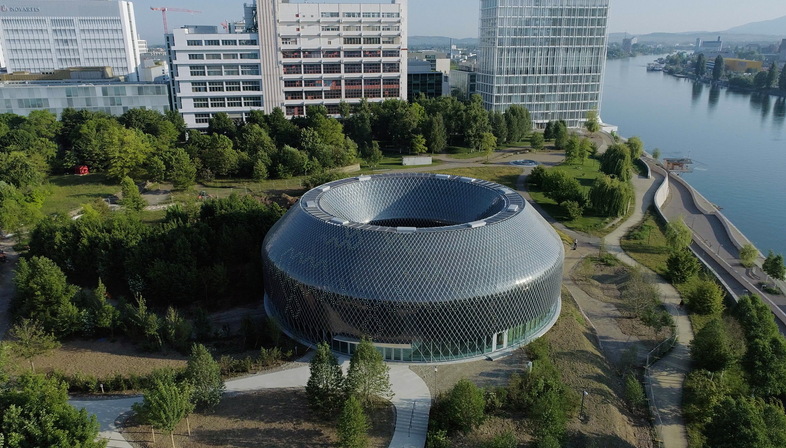 A choral work: this is how we could define the Novartis Pavilion designed by AMDL CIRCLE and Michele De Lucchi, located on the Novartis Campus in Basel, Switzerland. The pharmaceutical industry giant's new exhibition centre designed to host meetings and events is the first publicly accessible building on the site owned by Novartis. With the international design competition launched in 2017, Novartis aims to promote dialogue on life sciences, as well as to become a resource showcasing the past, present and future of healthcare.
A choral work: this is how we could define the Novartis Pavilion designed by AMDL CIRCLE and Michele De Lucchi, located on the Novartis Campus in Basel, Switzerland. The pharmaceutical industry giant's new exhibition centre designed to host meetings and events is the first publicly accessible building on the site owned by Novartis. With the international design competition launched in 2017, Novartis aims to promote dialogue on life sciences, as well as to become a resource showcasing the past, present and future of healthcare.The competition was won by AMDL CIRCLE, which collaborated with the local Blaser Butscher Architekten AG firm to supervise, coordinate and deliver the project. The exhibition design for the permanent "Wonders of Medicine" multimedia exhibition located inside the pavilion, on the other hand, is the work of the German ATELIER BRÜCKNER studio, with content created in close collaboration with Novartis scientists.
The pavilion designed by AMDL CIRCLE is a flexible architecture that communicates the values of science. Starting with a circular floor plan, the building is structured on two levels intended for different users. The open space on the ground floor welcomes visitors with a cafeteria and a check-in area, as well as an informal, reconfigurable presentation space. The large 360-degree windows not only allow natural light to enter the building, but also create a visual continuity with the outdoors. Visitors can enjoy beautiful views of the Rhine River next to the campus, which already boasts interventions by other internationally renowned architects such as David Chipperfield, Frank Gehry and Tadao Ando.
A mezzanine accommodating a multimedia theatre with stair seating serves as a connecting element between the ground floor and the upper floor. The top floor, on the other hand, provides access to the "Wonders of Medicine" exhibition space, a fluid gallery with no walls or dividing elements that serves as a stage for the exhibition designed by ATELIER BRÜCKNER. Divided into four distinct themes, the narrative brings visitors close to the people involved in medicine and makes the content highly accessible. As the firm's Managing Director Shirin Brückner affirms, "Healthcare is a topic that affects all of us."
The interiors, designed by the AMDL CIRCLE firm, feature customised elements produced by Produzione Privata, company created by Michele De Lucchi to develop experimental design objects and promote craftsmanship.
The most iconic part of the new building is, no doubt, its media façade, designed and engineered in collaboration with iart, a multimedia architecture studio based in Basel, Switzerland that aims to enhance physical spaces with digital technology, thus enabling original experiences. Thanks to a new generation of organic photovoltaics, combined with a grid of LED lights, this visually striking media façade has no energy impact – a true showpiece of the design! On the façade, with contents curated by the Basel-based HEK (House of Electronic Arts) institution, the works of three international artists can be admired: Daniel Canogar, Esther Hunziker and Semiconductor. The selected artists collaborated with Novartis scientists to develop light installations "inspired by the shapes and colours of cells and molecules, as well as by the themes of sustainability and the convergence of art and science," as we read in the press note. Indeed, a true landmark of science for the city of Basel.
Christiane Bürklein
Design Architects – AMDL CIRCLE and Michele De Lucchi, Milan
Executive architect and construction supervision – Blaser Butscher Architekten AG, Basel (https://blaserarchitekten.ch/, https://www.butscherarchitekten.ch/)
Structural Engineering: Schnetzer Puskas Ingenieure AG, HVAC: Herrmann & Partner, Electrical: Edeco AG, Facade: Emmer Pfenninger Partner AG, Sanitary: Locher AG, Building physics: Ehrsam Beurret Partner AG, Fire Safety: Gruner AG
Wonders of Medicine exhibition design - Atelier Brückner, Stuttgart
Media façade & exhibition technical development – iart, Basel
Media façade curation – Sabine Himmelsbach, HEK (House of Electronic Arts)
Media facade artists – Daniel Canogar, Esther Hunziker, Semiconductor
Landscape design – Vogt Landschaftsarchitekt, Zurich
Location: Basel, Switzerland
Year: 2022
Images: (c) iart, Novartis, Atelier Brückner - Michael Reiner, Laurits Jensen










