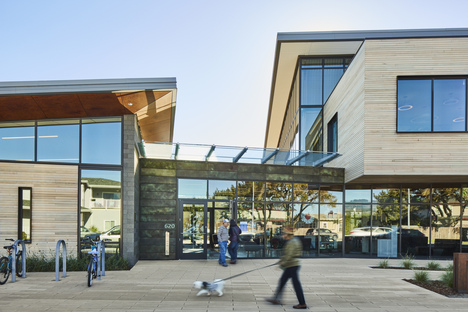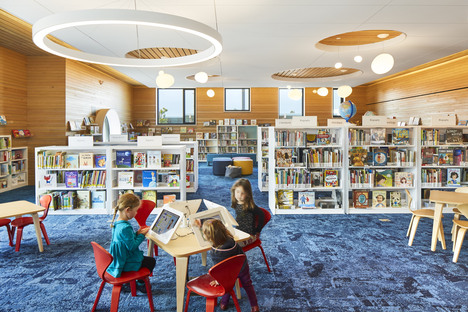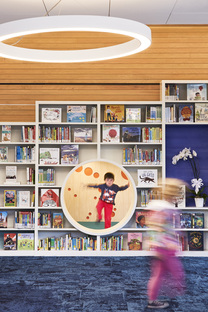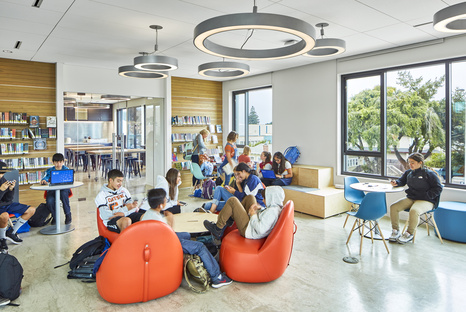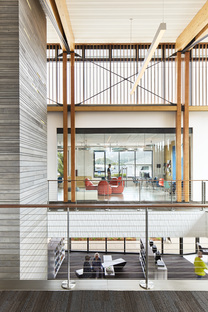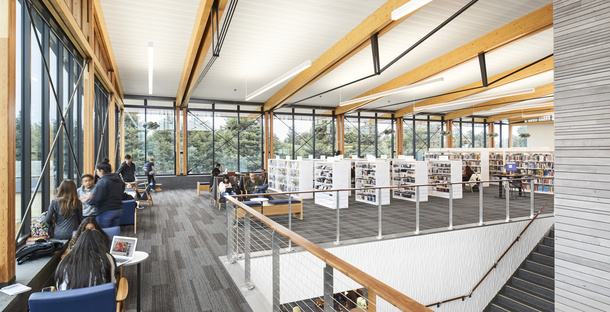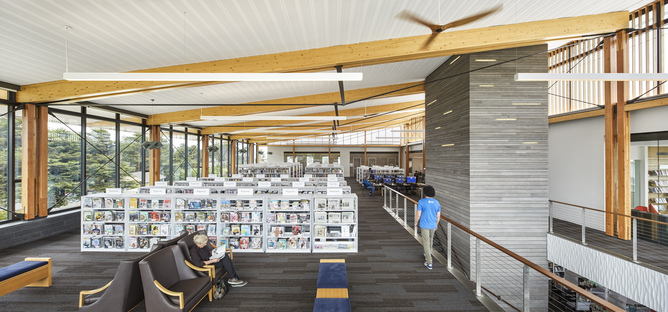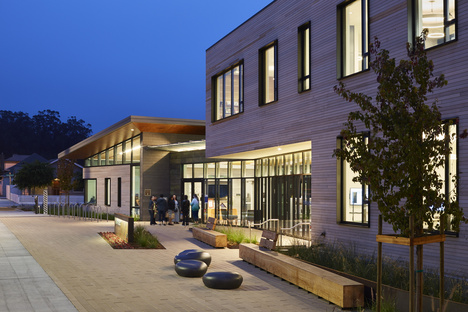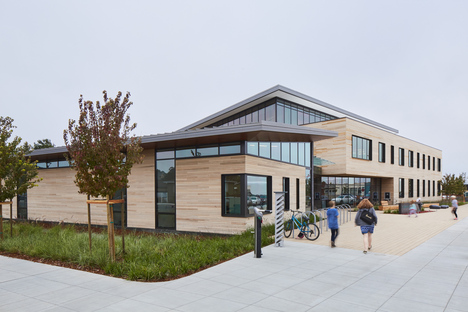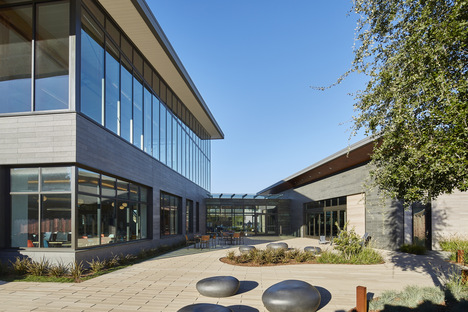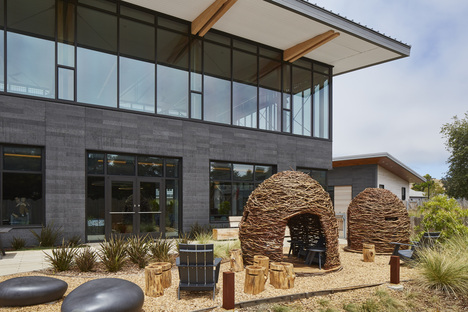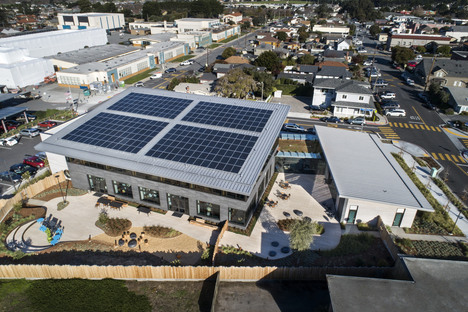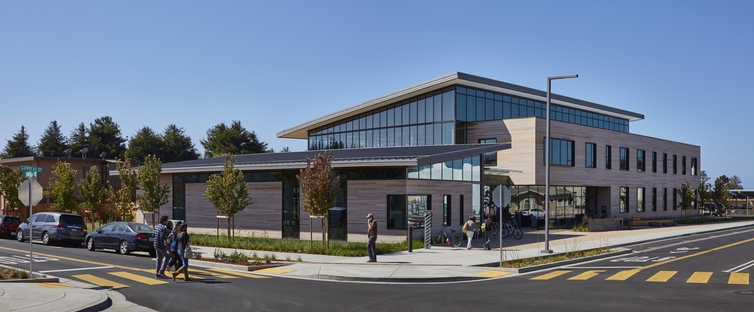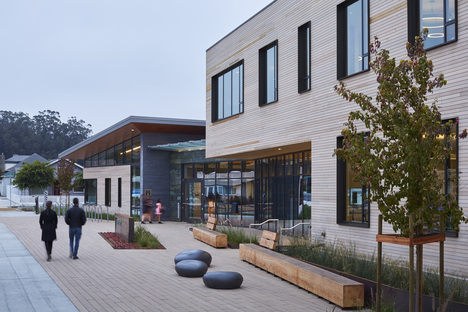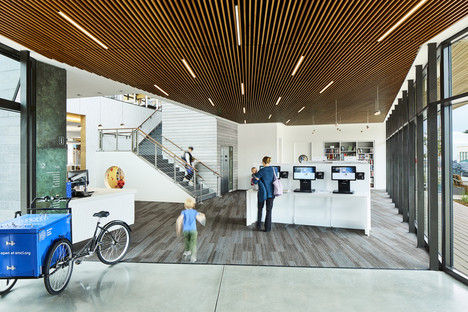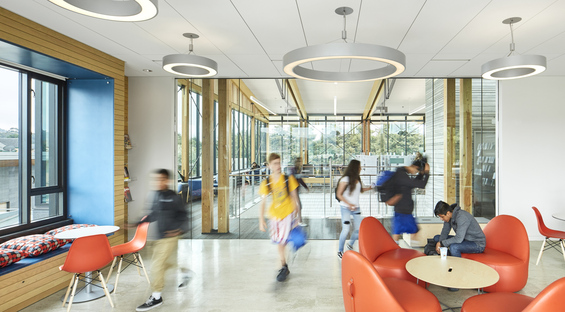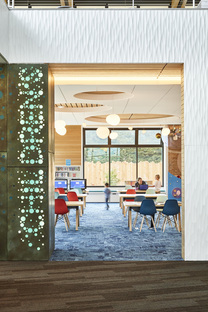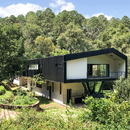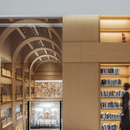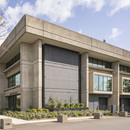04-06-2020
The multi-award-winning Half Moon Bay library by Noll & Tam Architects
Anthony Lindsey, Tubay Yabut,
Half Moon Bay, California, USA,
- Blog
- Sustainable Architecture
- The multi-award-winning Half Moon Bay library by Noll & Tam Architects
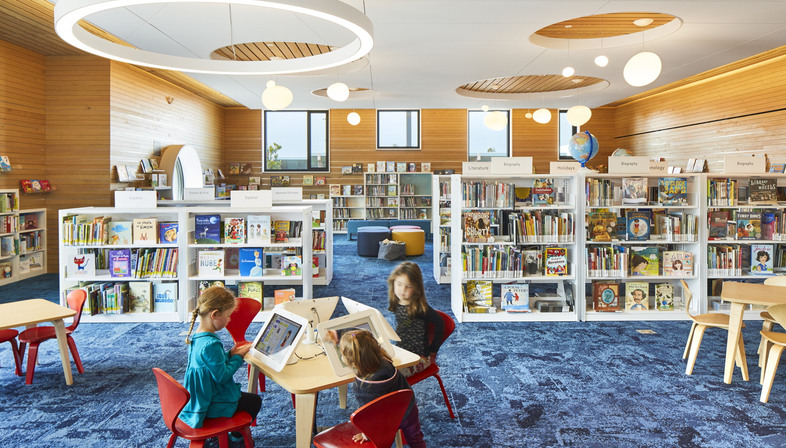 Half Moon Bay Library is a joint project between the City of Half Moon Bay, located 40 km south of San Francisco and the County of San Mateo. The library architecture and interior design is by Noll & Tam Architects, and it is the result of the desire to create a cultural hub for 11 municipalities along the Californian coastline of the county. A project of this depth, embracing so many communities, of course, had to involve the citizens. So, in the early stages of the project, the council and architects brought the residents onboard with a lengthy community planning and design process with the project shaped to meet their needs. Concepts and revisions were illustrated, allowing stakeholders to see how the design evolved and responded to their needs and concerns.
Half Moon Bay Library is a joint project between the City of Half Moon Bay, located 40 km south of San Francisco and the County of San Mateo. The library architecture and interior design is by Noll & Tam Architects, and it is the result of the desire to create a cultural hub for 11 municipalities along the Californian coastline of the county. A project of this depth, embracing so many communities, of course, had to involve the citizens. So, in the early stages of the project, the council and architects brought the residents onboard with a lengthy community planning and design process with the project shaped to meet their needs. Concepts and revisions were illustrated, allowing stakeholders to see how the design evolved and responded to their needs and concerns. The team from Noll & Tam Architects opted for soft, natural materials like patinated copper, wood, and rough stone that are all low maintenance, durable, and natural, intended to grow more beautiful with time. To minimize the building’s visual impact in the neighbourhood, the massing of the building was broken down into two, small rectangular volumes to present a low, single-storey facade along the street, hiding a larger second-storey height in the back of the building.
Much of the interior and exterior of the new library features warm-coloured, stained Douglas Fir. Upstairs, soaring ceilings and views across the ocean and nearby Mavericks, the world-famous surf location play against the dramatic, exposed roof structure. Here, the king-post trusses and tie-rods are reminiscent of the rigging of a ship, and in keeping with the coastal vernacular of the design. This narrative continues in the translucent, white, playful panels used throughout the interior, subtly evoking coastal fog. Green and blue versions of these panels provide pops of colour in the children’s area. The interior design enhances the users’ experience and supports the library service model in both public and staff workspaces. The library’s functional organization was developed in close consultation with library staff and is based on community feedback, priorities and preferences, also reflected in the multipurpose community room capable of seating up to 122 people.
The exterior courtyard, complete with an amphitheatre, is oriented to provide protection from the wind, as the area can be chilly; black metal composite seats trap the warmth of the sun for year-round comfort.
The building is as sustainable as possible has been LEED Platinum certified and is designed to achieve net-zero energy. Sustainable features include a photovoltaic array, recycled materials, ample daylight, a highly efficient building envelope, high-performance HVAC systems, and low water use fixtures. They also used bioswales, an aesthetically-pleasing landscaping alternative to concrete gutters and storm sewers, employing vegetated low-lying areas or troughs that use plant materials and specialized soil mixes to treat, absorb, and convey stormwater runoff. Here, the native plantings stand up well to the dry conditions of California.
Half Moon Bay Library by Noll & Tam Architects is an exemplary project on all kinds of levels, from sustainability to community involvement, and the American Institute of Architects (AIA) and American Library Association (ALA) 2019 AIA/ALA Library Building Award, and the AIA San Francisco Sustainable Community Infrastructure Award.
Christiane Bürklein
Project: Noll & Tam Architects design team (Chris Noll, Principal in Charge, Alyson Yarus, Project Manager, Jocelyn Lawrence, Designer, Trina Goodwin, Interiors Architect)
Location: Half Moon Bay, California, USA
Year: 2019
Images: Anthony Lindsey; Tubay Yabut










