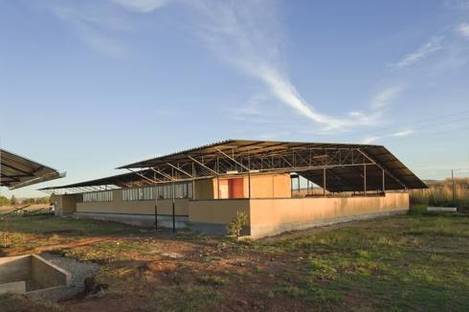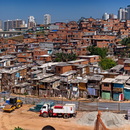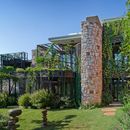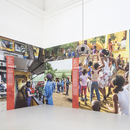16-01-2012
Iphiko – an environmentally efficient elementary school in a township near Johannesburg
- Blog
- News
- Iphiko – an environmentally efficient elementary school in a township near Johannesburg
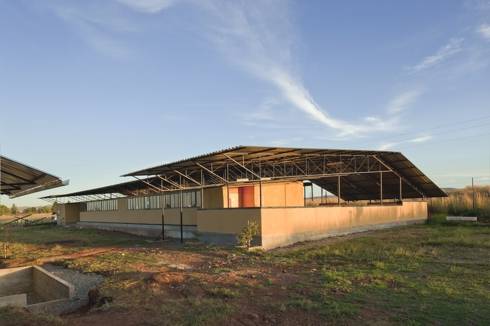
The architects of BASEhabitat, a study group set up by the art university of Linz in Austria, are not new to sustainable projects for improving living conditions in South African townships. Their 2006 home for disabled children, Living Tebogo, was the first passive home to be built in the southern hemisphere.
The architects built the first wing of the “iphiko” of Ithuba Primary School at Ithuba Skills College, outside the Magagula Heights Township south of Johannesburg, established by the Austrian non-profit association SARCH. Designed like a little village with its own public and private spaces, a town square and paths, the school has 2 classrooms, a kitchen, a workshop, bathrooms and a sheltered courtyard suitable for small children.
Big roofs shelter the children from rain and bright sunlight during recess and outdoor lessons.
The architects use sustainable techniques and local materials to ensure climatic comfort without using any external energy sources to heat or cool the classrooms in order to encourage adoption of an ecological form of construction. The outer walls are 30 cm thick, made out of a mixture of straw and clay pressed in formworks and plastered when dry.
The wing shape of the structure of the jutting roof, built with a frame of welded iron profiles, not only alludes to the project’s name but gives the building a particularly light appearance.
The school is completed with a garden and playground for the children, who find an oasis of happiness here.
Project: BASEhabitat http://www.basehabitat.org
Partner: SARCH
Location: Magagula Heights, Johannesburg, South Africa.
Illustrations: © Leon Krige, © Patricia Porsch, © Sebastian Vilanek










