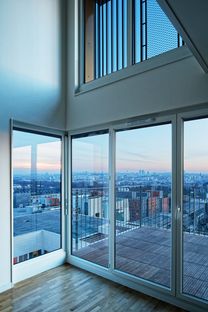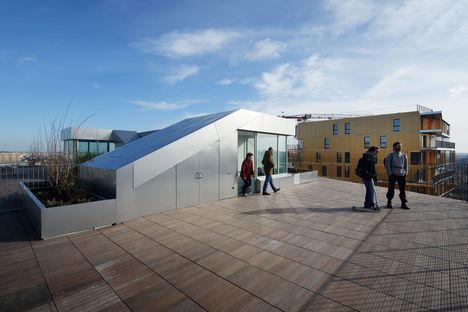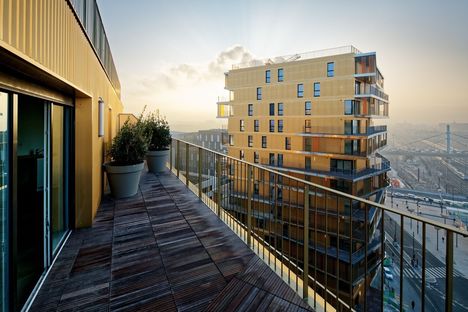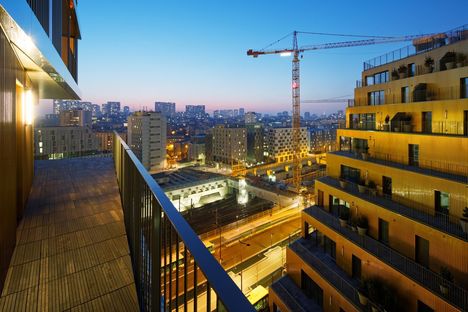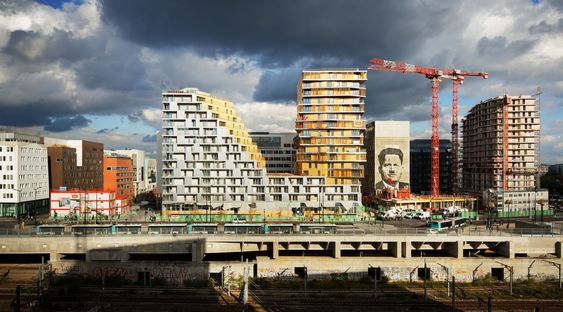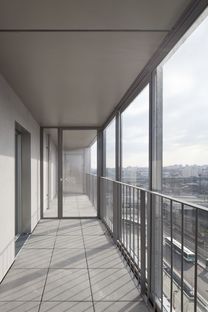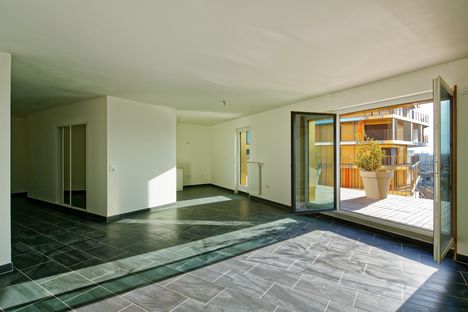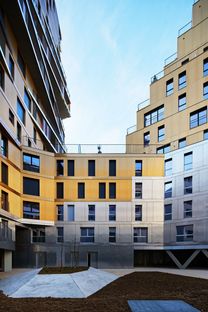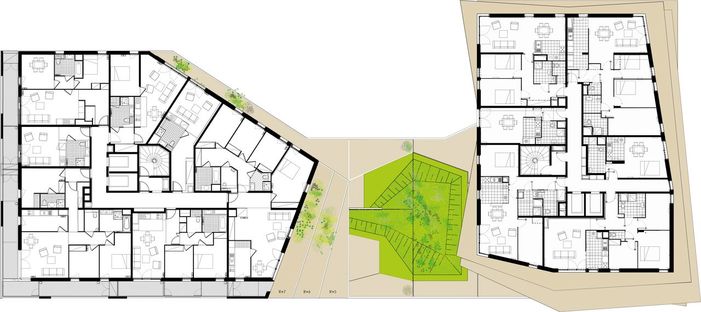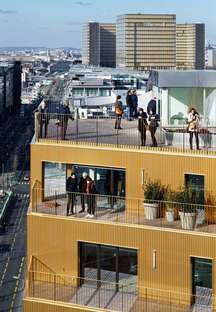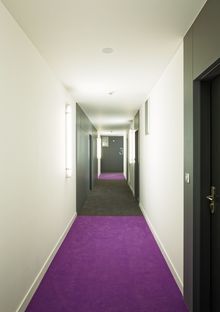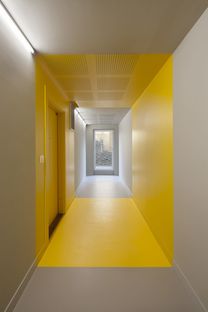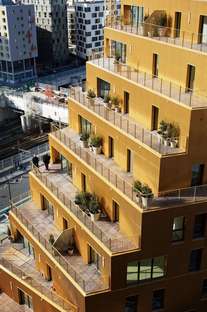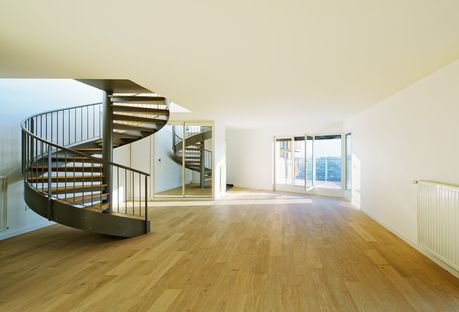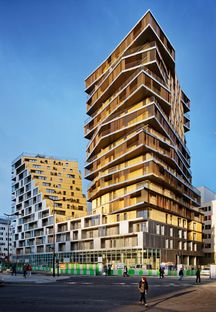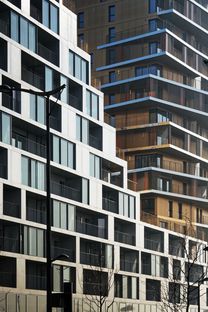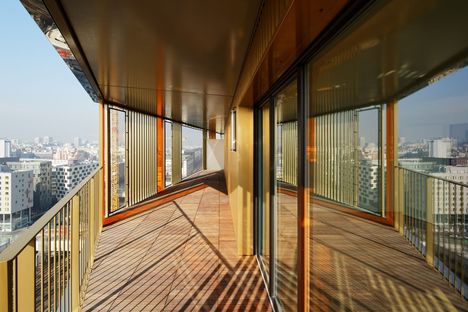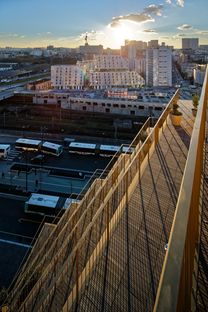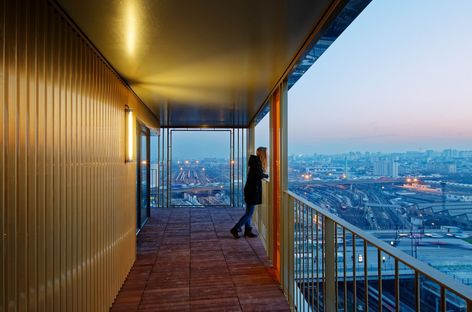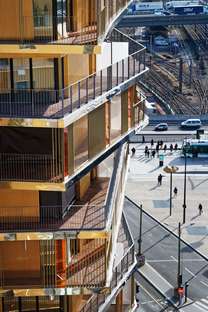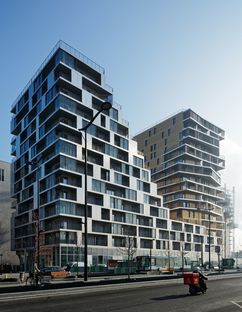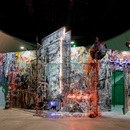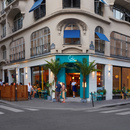- Blog
- News
- HOME, vertical residential complex in Paris
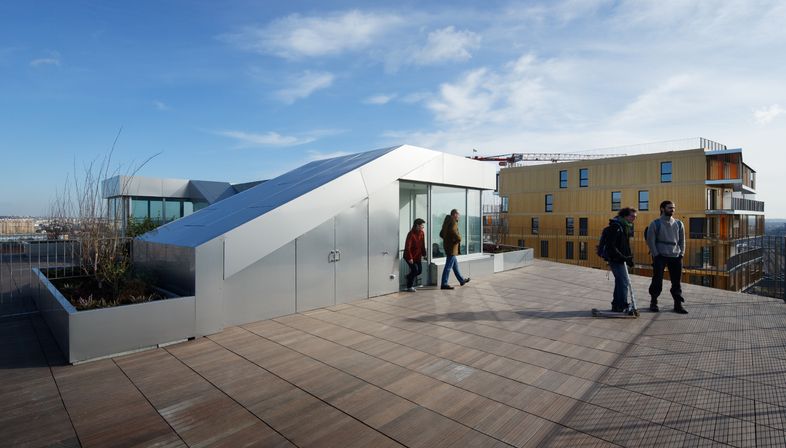 HOME is the first 50-metre tall housing project to be built in Paris since the 1970s. The architecture by French firms, Hamonic + Masson & Associés and Comte Vollenweider explores the potential of high-rise in Paris, opening new perspectives.
HOME is the first 50-metre tall housing project to be built in Paris since the 1970s. The architecture by French firms, Hamonic + Masson & Associés and Comte Vollenweider explores the potential of high-rise in Paris, opening new perspectives.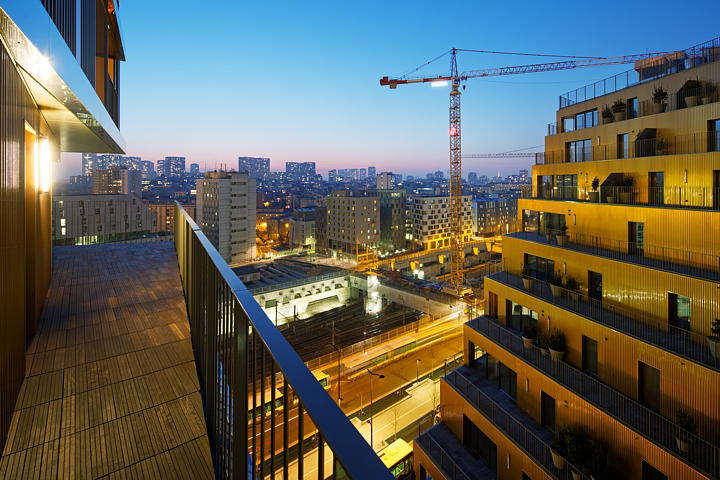
French architecture firms, Hamonic + Masson & Associés and Comte Vollenweider designed HOME, the first residential project in Paris since the 1970s to stand 50 metres tall.
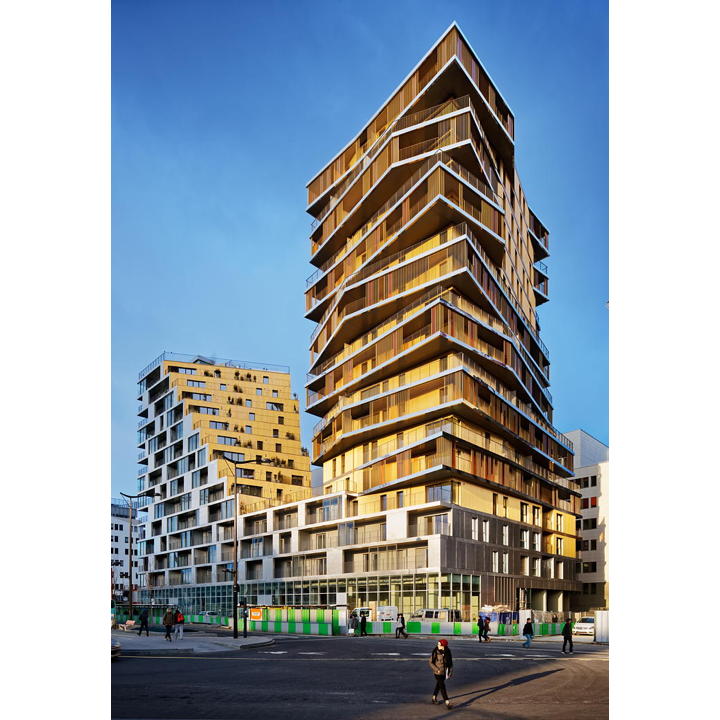
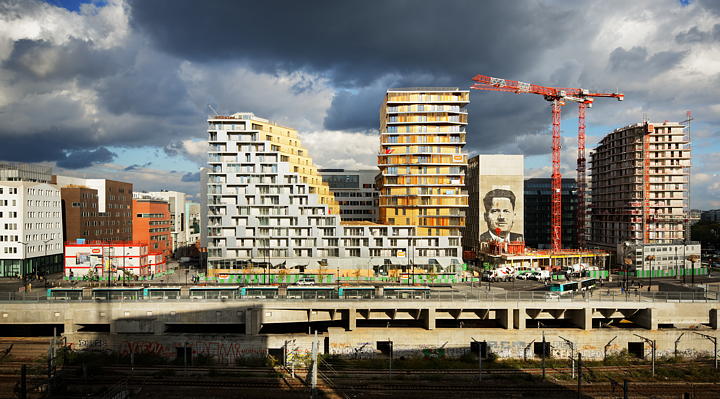
A real event on the Parisian architecture scene, given that the Council of Paris only relaxed the maximum height restrictions in 2011, amending planning regulations so residential towers could rise up to 50 metres, and office blocks up to 180 metres in the Masséna-Bruneseau area of the 13th arrondissement. Bibliothèque nationale de France – the French national library also stands in this district, which still looks like a huge construction site.
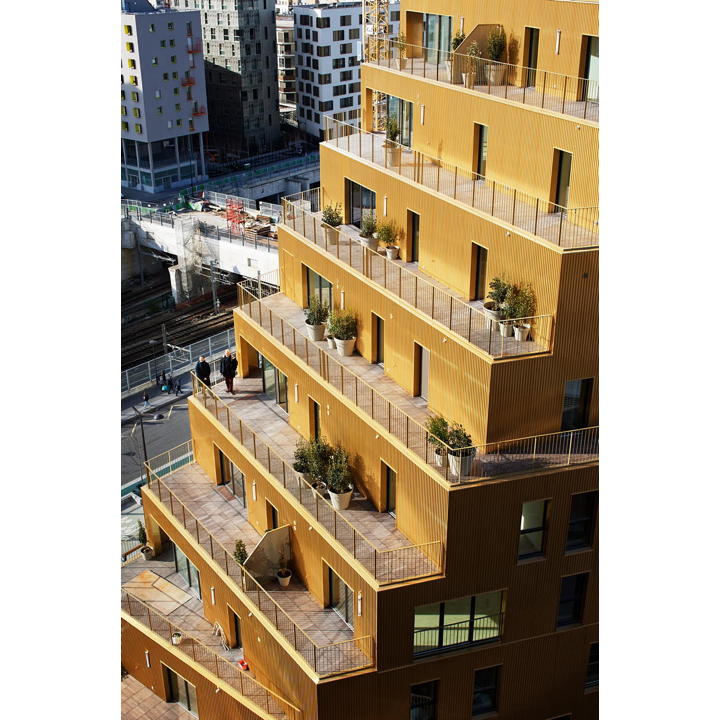
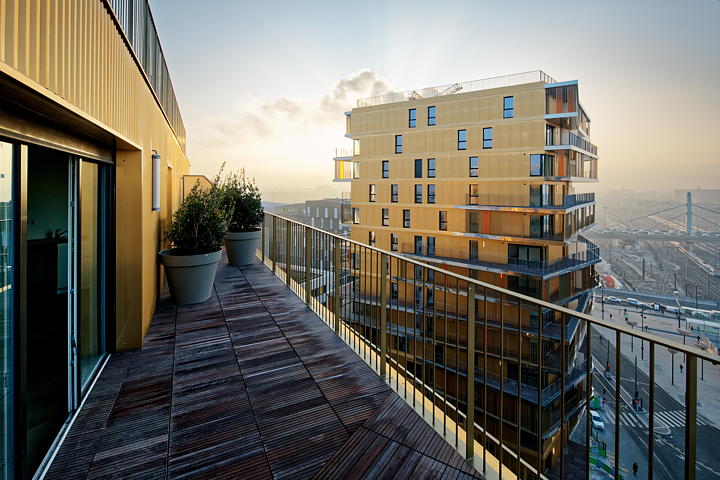
With HOME, the team of designers from Hamonic + Masson & Associés and Comte Vollenweider designed a building that reaches upwards gradually and with style. The core of the project are the outdoor spaces that extend each of the 184 apartments, with different floor plans, some for the free market and others for social housing.
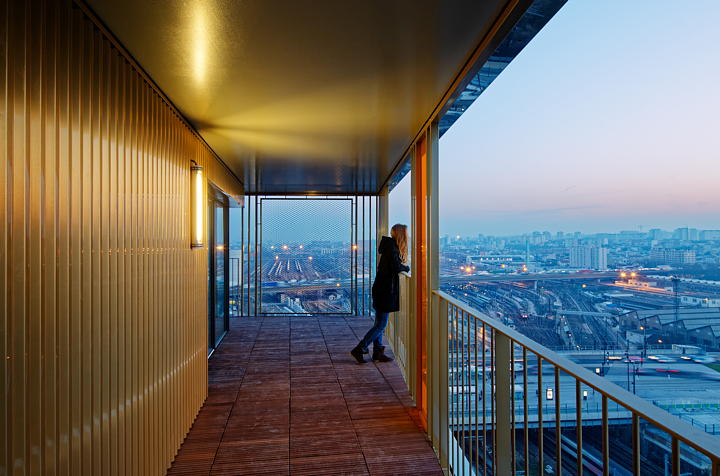
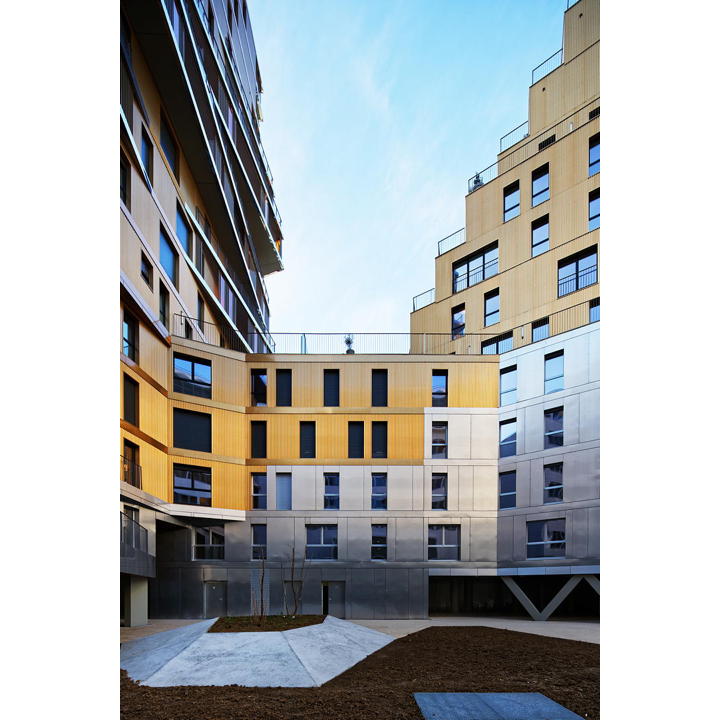
This solution responds to the growing desire for city living but at the same time to have some of the typical freedoms of a single-family home in the country, with terraces where you can eat outdoors and enjoy the sun.
HOME makes all of this possible, adding breathtaking views over the Paris cityscape with a sustainable design that doesn’t overly impact the district’s skyline and that has a small footprint.
The HOME complex also houses shops and a car park. With its two buildings and garden in the middle, the ever-changing facades and tiered style, the tower harmoniously engages with its environment.
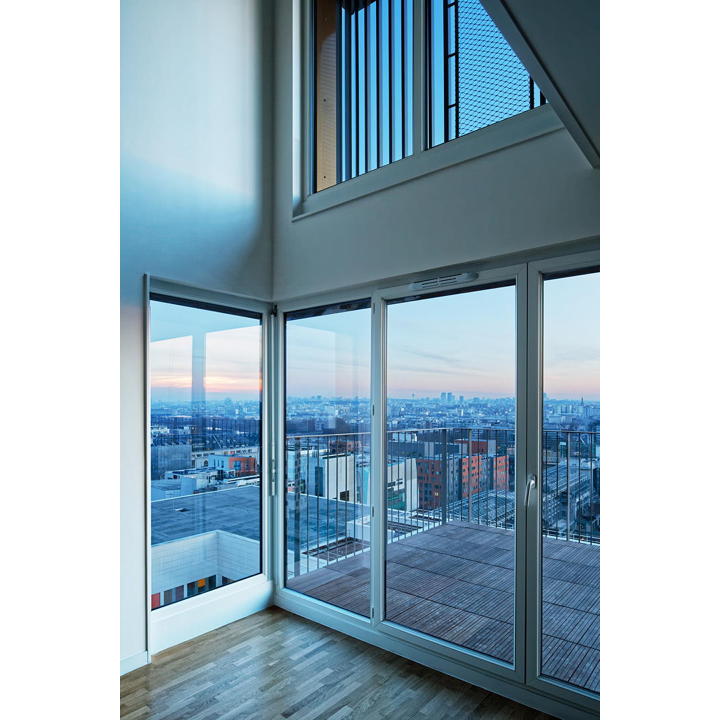
It links Avenue de France, the Gare d'Austerlitz station, the entrance to the suburb of Irvy: reaching skywards without overpowering the urban fabric.
(Christiane Bürklein)
Architects : Hamonic + Masson & Associés, architects Comte Vollenweider, associated architects
Housing typology : 1-room to 5-room apartments
Location : ZAC Masséna, lots M6A2 et M6A3, Paris, France
Photo credits : Takuji Shimmura / Milène Servelle










