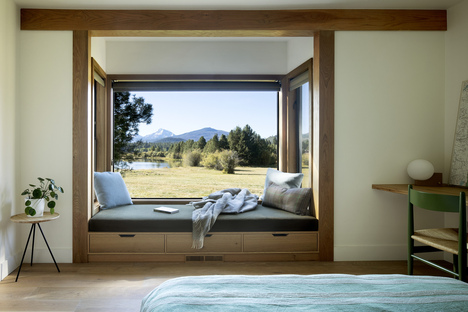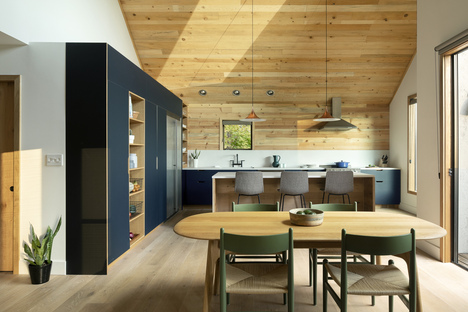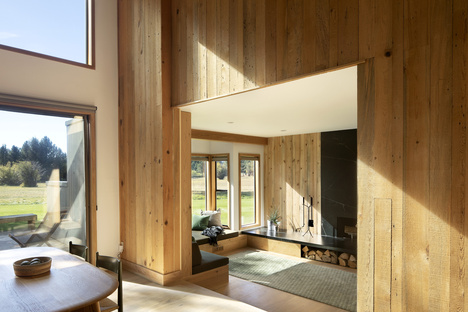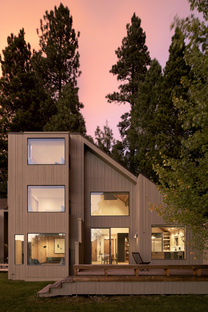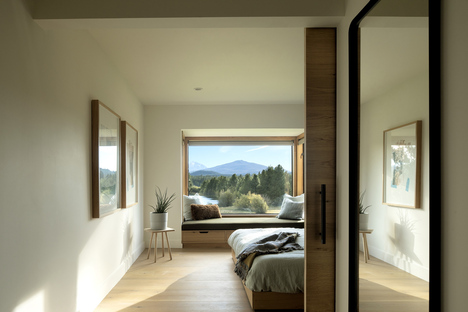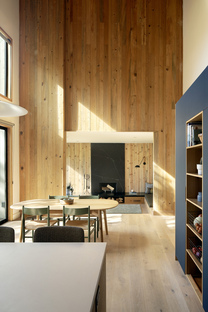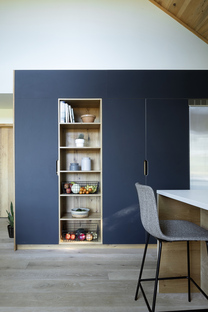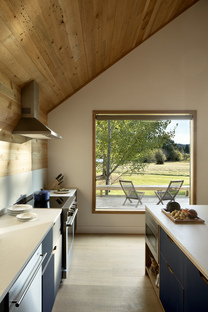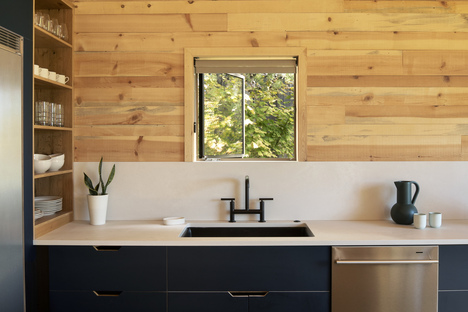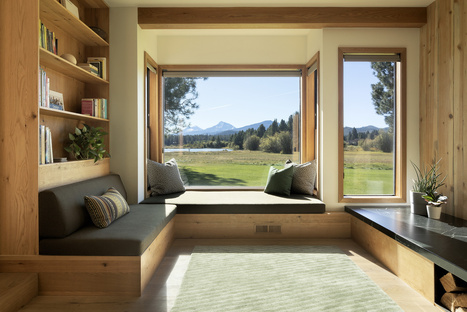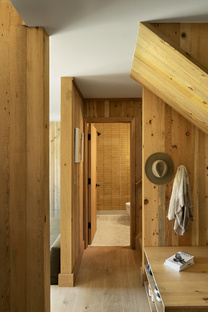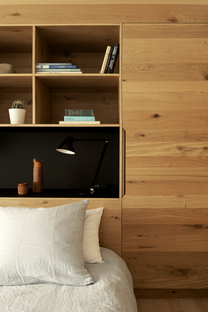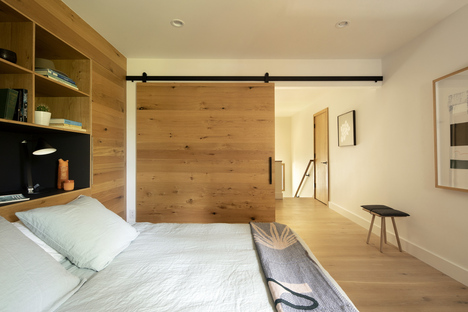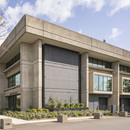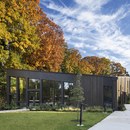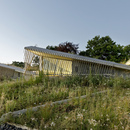24-01-2022
Hacker Architects studio renovates the Bailey Residence in Black Butte Ranch, in Oregon
- Blog
- News
- Hacker Architects studio renovates the Bailey Residence in Black Butte Ranch, in Oregon
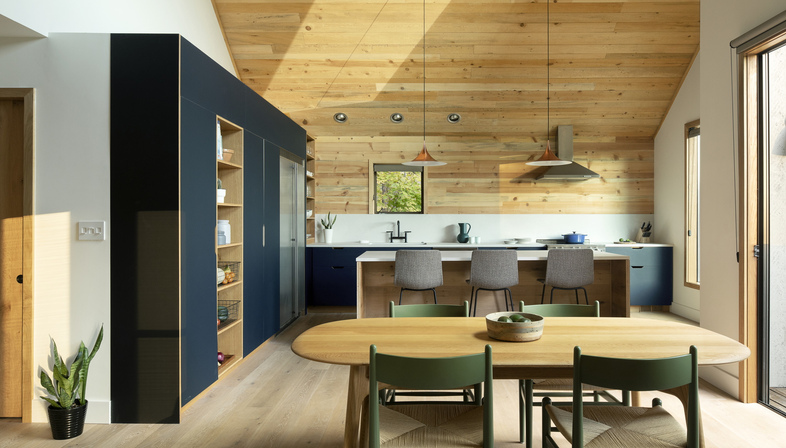 Black Butte Ranch extends over a large 728-hectare area in central Oregon, more precisely in the Central Oregon Cascades, seven miles from the town of Sisters that takes its name from the three volcanic peaks of The Three Sisters mountains. Since the 1970s, Black Butte Ranch has become a popular tourist destination, very much appreciated by families and offering a wide range of accommodations and entertainment, including a golf course. From hotels to rental homes, visitors can choose from over 120 options for overnight stays. Among the Ranch's accommodations, we also find the Country House Condos. Houses with a strong urban character which, however, were built in a strictly rural context where they create a pleasant contrast. One of the original 1970s Country House Condos is the Bailey Residence, a beloved family home that had never been updated.
Black Butte Ranch extends over a large 728-hectare area in central Oregon, more precisely in the Central Oregon Cascades, seven miles from the town of Sisters that takes its name from the three volcanic peaks of The Three Sisters mountains. Since the 1970s, Black Butte Ranch has become a popular tourist destination, very much appreciated by families and offering a wide range of accommodations and entertainment, including a golf course. From hotels to rental homes, visitors can choose from over 120 options for overnight stays. Among the Ranch's accommodations, we also find the Country House Condos. Houses with a strong urban character which, however, were built in a strictly rural context where they create a pleasant contrast. One of the original 1970s Country House Condos is the Bailey Residence, a beloved family home that had never been updated.The time had come to adapt the spacious house, with a floor area of 167 square metres, to the contemporary needs of the new generations. The task of renovating the interiors of the beloved holiday home was entrusted by the clients to the Portland-based Hacker Architects studio. The clients, Tim and Nive Bailey, had pretty clear ideas in mind: " Overall, our summer is relaxed, and anything we do to the house should be in the direction of keeping life simple."
The design of the renovation could only be a conscious and attentive tribute to the original design concept, with a vibrant and nostalgic mix of colours and textures. From the bathroom tiling to the soapstone fireplace, every detail seeks to blend the retro spirit of the original interiors with a modern colour palette which, in turn, draws inspiration from the Ranch's beautiful natural setting.
Much of the design focused on peeling back the ageing layers accumulated by the house, to uncover the beautiful wooden structural elements of the original Bailey Residence, covered up over the years. Once the carpet was removed and the drywall was stripped away from the walls and ceilings, the blue pine of the original structure was revealed. The Studio Hacker team devoted great attention to matching each new wooden detail with the particular vintage of Bailey's existing buggy blue pine. The exposed wood creates a rich natural pattern reminiscent of a cosy ranch cabin and provides an elegant and understated backdrop throughout the home.
Flexibility and simplicity were a top priority for the Residence's owners, in line with the updated needs of contemporary families. The renovation project simplifies the original layout, creating spaces that are open and easy to understand. By eliminating multiple walls, it was possible to create more voluminous spaces that allow natural light and views into each room.
Early in the design phase, the Hacker studio discovered in the original drawings that a large window in the main living room space had been left out in the construction of the home. The team was thus able to incorporate this element into the renovation. Moreover, new built-in shelving and wall cabinets are a prominent feature in almost every room, minimising the need for furniture and ensuring efficient use of every space in the home, with its relatively small footprint.
Bailey Residence is a beautiful example of a thoughtful renovation, where old and new come seamlessly together with convincing visual results. A beauty also recognised by the IIDA Oregon Interior Design Awards which named the project Best in Residential, 2021.
Christiane Bürklein
Architecture and Interiors: Hacker
Contractor: Construction Management Services
Structural Engineer: Madden & Baughman
Location: Oregon, USA
Year: 2020
Photographs: Jeremy Bittermann










