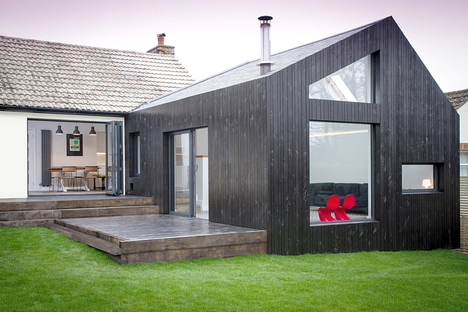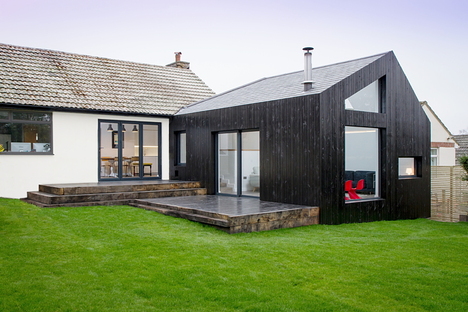03-08-2016
Fir House by Footprint Architecture
- Blog
- Materials
- Fir House by Footprint Architecture
 Fir House by UK firm Footprint Architecture is an elegant example of how to complete an extension for a 1960s bungalow using local material to respond to the natural environment.
Fir House by UK firm Footprint Architecture is an elegant example of how to complete an extension for a 1960s bungalow using local material to respond to the natural environment.
Bournemouth-based architecture practice Footprint Architects directed by Peter Ward, has completed the extension of a rather ordinary 1960s bungalow located very close to the edge of the New Forest national park, one of the greenest areas in southern England.


The architects constructed a separate entity in the low-lying, unused area of the garden, knocking out the wall of the existing kitchen and dining room. The extension provides a new 30 sqm living room and study area. It references a traditional A-frame barn, with a vaulted roof to take advantage of its full height. The open space may only be one storey but it gains in lightness and light specifically because Footprint Architects has included both skylights and large glazed doors that open onto the garden and terrace


The extension engages with nature both visually - with the extension clad in Douglas Fir laid vertically with open joints - and in substance. The cladding is sourced from a local saw mill and to limit wastage they used varying widths of the cladding to ensure the whole tree was used.

Fir House is also a highly insulated lightweight timber framed construction and has a suspended timber floor. This limits the extension's impact as well as creating an air chamber and natural insulation raised from the ground.


With Fir House, Footprint Architects has completed a sustainable building that responds to the existing bungalow and the surrounding natural environment as a direct result of the restrained, considered material and form, which elegantly underscore the contemporary nature of the extension.
Christiane Bürklein
Architect Peter Ward Footprint Architects Ltd, Bournemouth, UK www.footprintarchitects.co.uk
Completion - December 2015
Location: Bournemouth, UK
Photographer: Alex Campbell, http://www.alexcampbellphotography.co.uk















