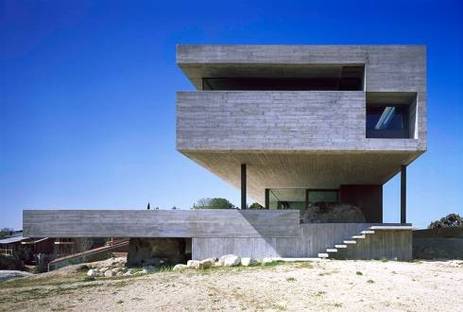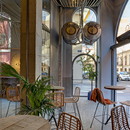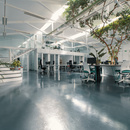- Blog
- News
- Exposed concrete in an award-winning building
On first sight, the two-level home looks like an imposing modern house made of exposed cement, and the impression is underlined by its markedly horizontal orientation. But as we approach the home we realise that it is made out of economical building materials and that the design solutions were guided by the twin aims of achieving good aesthetic results and saving money.
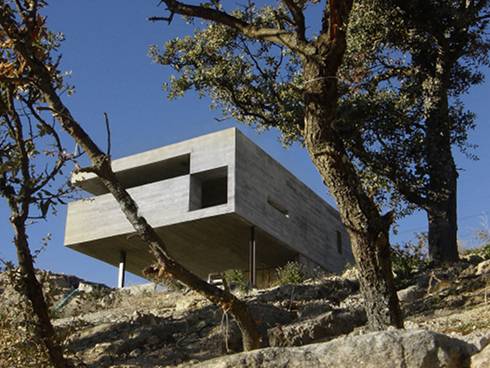
The windows are made of simple glass, and the walls and ceilings of bare untreated cement, while the floor is made of limestone.
The concrete parts were not insulated in the usual way, but reinforced. Iñaqui Carnicero relies on the hot sun of Spain for heating, keeping the house warm in winter even when the underfloor heating panels are working in energy-saving mode, for significant energy savings.
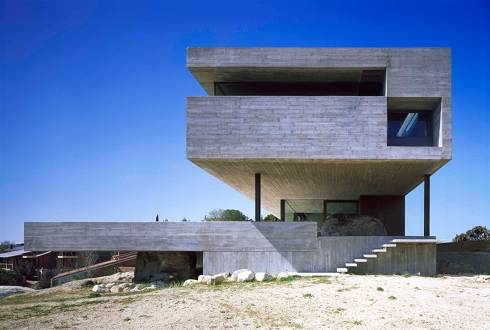
The flat roof juts out to overhang the windows and shelter the rooms from the summer sun, eliminating the need for air conditioning: another step toward reduction of environmental impact and costs.
The home’s duplex construction cut construction costs further, because the two residential units, measuring about 190 metres each, share the same technical systems, and could easily be joined together if necessary.
While saving on materials and extra costs to save energy and reduce the home’s impact on the land, no compromises have been made as to the quality of the living space, with large rooms and a big patio with a sunken swimming pool.
The quality of these choices was recognised recently by the German magazine “Schöner Wohnen”, in which Iñaqui Carnicero’s project won the first prize in the 2012 HÄUSER-AWARDS as a virtuous example of good architecture which does not need a big budget, but relies on intelligent design.
Design: Iñaqui Carnicero, Avenidadel Rodeo 47, E-28250 Torrelodones/Madrid, www.inaquicarnicero.com
Location: Torrelodones, Spagna
Photographs: Courtesy of Iñaqui Carnicero, www.inaquicarnicero.com










