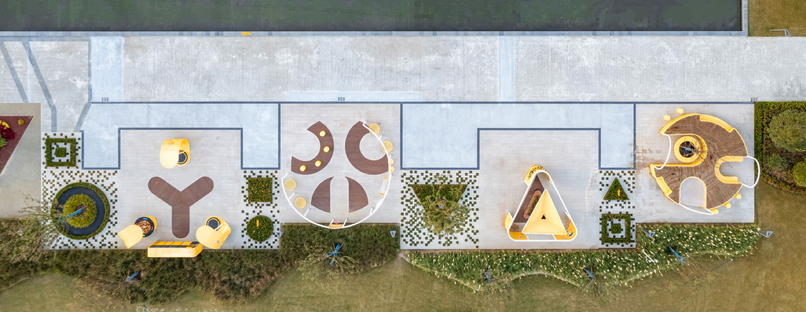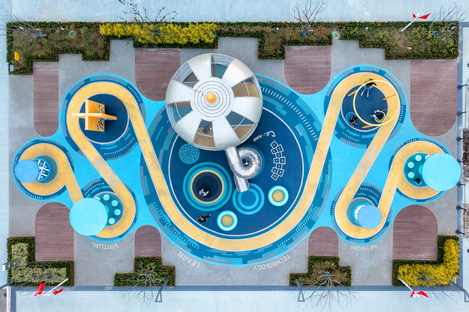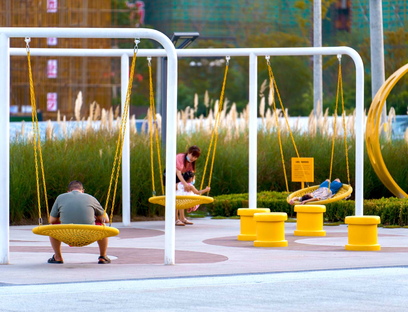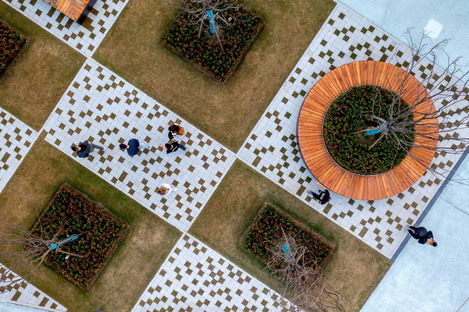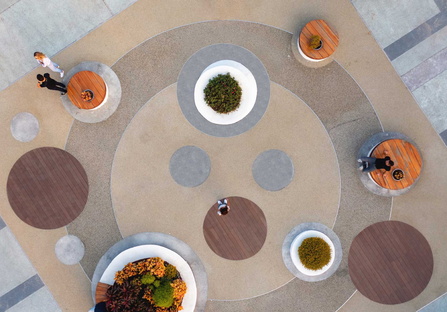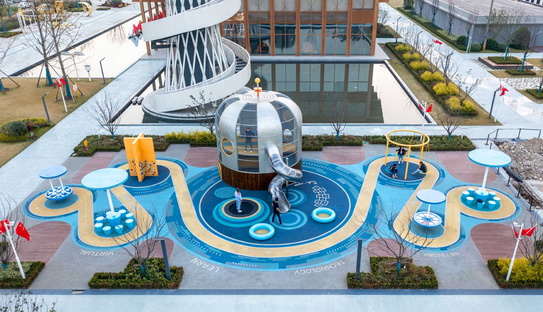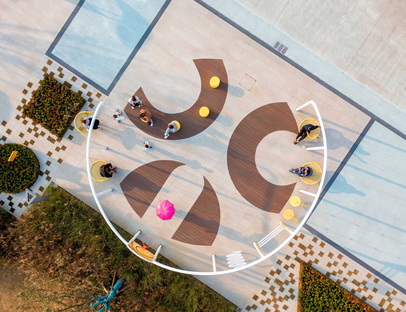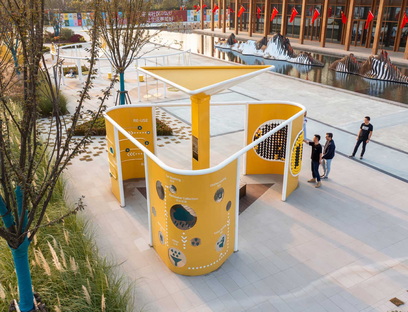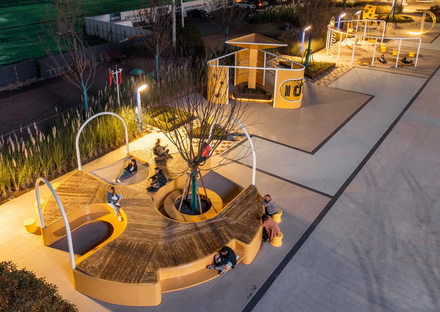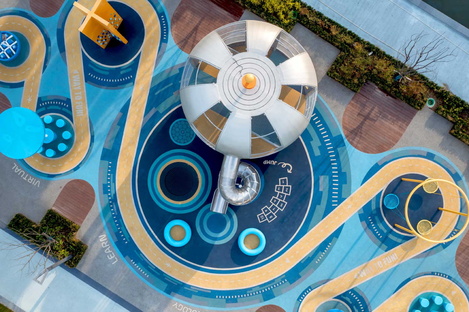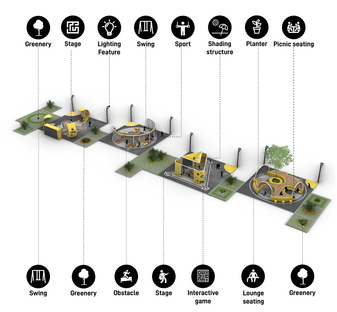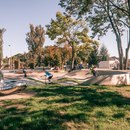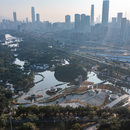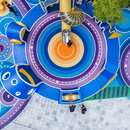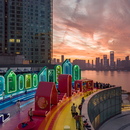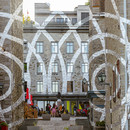10-12-2021
Coded Scape, an urban landscape by 100architects
- Blog
- Landscaping
- Coded Scape, an urban landscape by 100architects
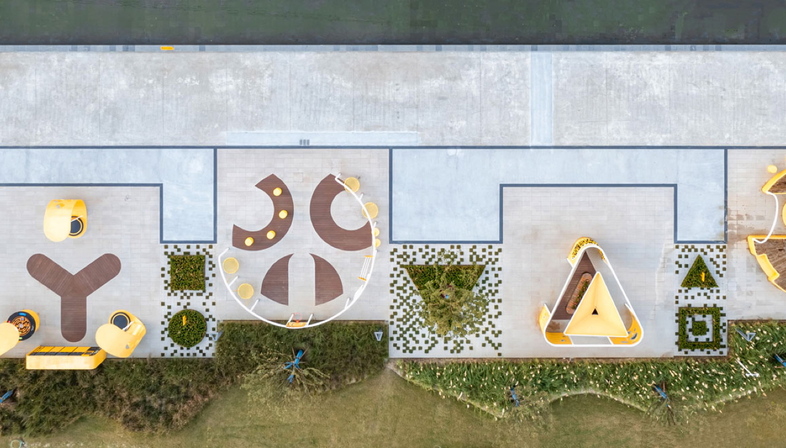 How can the urban landscape convey the spirit of a city? Just ask the designers of 100architects, the studio founded by Marcial Jesús and Javier Gonzaléz in Shanghai. Our readers will be familiar with their outstanding and colourful projects all over the world based on the studio’s philosophy. The architects work on medium-scale projects that fit into the public realm of the city and have an impact on the urban dynamics of the whole neighbourhood, providing urban landmarks and local attractions for social interaction. In short, 100architects practice place-making, in which their work activates the community.
How can the urban landscape convey the spirit of a city? Just ask the designers of 100architects, the studio founded by Marcial Jesús and Javier Gonzaléz in Shanghai. Our readers will be familiar with their outstanding and colourful projects all over the world based on the studio’s philosophy. The architects work on medium-scale projects that fit into the public realm of the city and have an impact on the urban dynamics of the whole neighbourhood, providing urban landmarks and local attractions for social interaction. In short, 100architects practice place-making, in which their work activates the community.Their most recent project is Coded Scape, the 10,000 m2 urban landscape around Hangzhou Future City Experience Centre, in Hangzhou, the capital and most populous city in the Chinese province of Zhejiang, known as the headquarters of many of China’s leading technology industries.
The Future City Experience Centre will serve as a showroom of intelligent technologies applied to space, and is one of the buildings forming a new Tech Hub in Hangzhou’s Fuyang district. The new park is complementary to the centre, and so the architects’ intention is to give the landscape around it the same bold high-tech character. As the centre is concerned with digital technologies, they spontaneously came up with the idea of using binary code, in the form of black and white, full and empty, applied to the basic concept of landscape, pavement and greenery.
This decision explains the design of the pavement in Coded Scape, in which the alternation of different materials with greenery looks like a language in binary code, over which 100architects have inserted colourful “bits” of activity providing platforms for social interaction in the space.
An imaginary grid inspired by the regular rhythm of the structure of the main building helps the architects allocate and distribute geometric elements of the landscape on different scales. Thus we find small pixels of grass, but also bigger islands with shrubs in orderly geometric arrangements, all the way up to bigger platforms of street furnishings and places for children, parents and other users to learn and have fun, relax and socialise.
There are of course a number of strategic elements in the composition of the new urban landscape: what the architects call “focal points”, places for resting or gathering together, as well as spaces for education, leisure and entertainment. Thus Circle's Plaza at the pedestrian entrance becomes a meeting-place for visitors; Bots Playground is located right next to the observation tower for the entertainment of children; and a series of four mini-plazas forms the main educational and activity area right next to the main circulation area. A quieter Coded Garden fits between the centre’s buildings to provide workers and visitors from both buildings with a resting spot.
On the whole, the landscape improves and stimulates the experience of visitors in the public realm even before entering the Experience Centre, also in line with the studio’s key goal, which is to “trigger massive public interest in the place through a strong visual impact that can cultivate important human dynamics”.
Christiane Bürklein
Project: 100architects
Locations: Hangzhou, China
Year: 2021
Images: Rex Zhou











