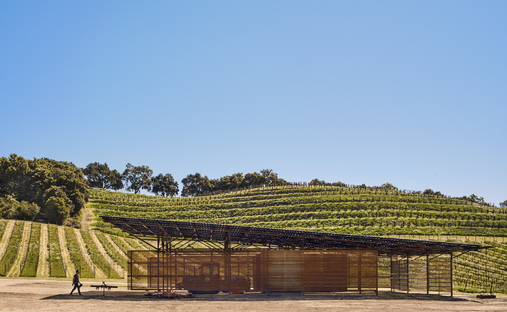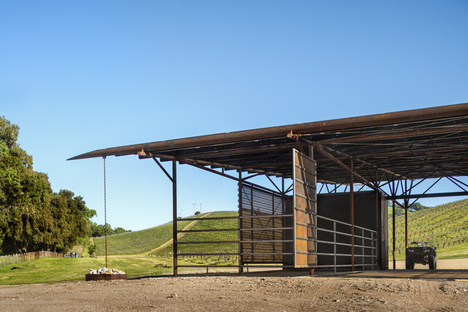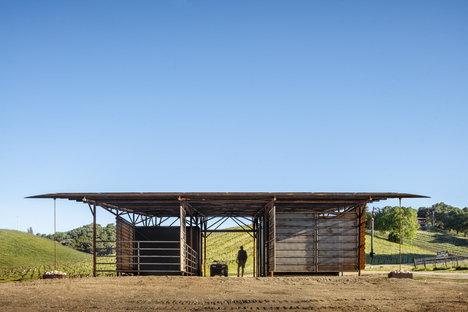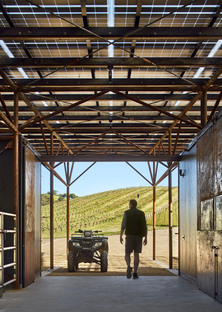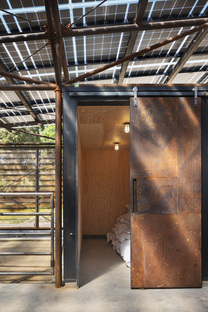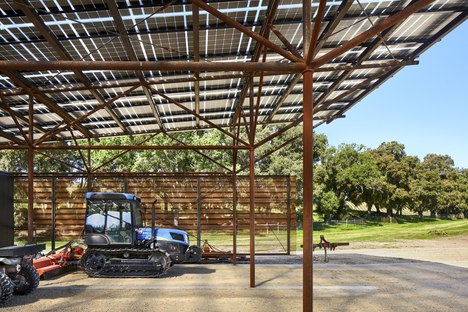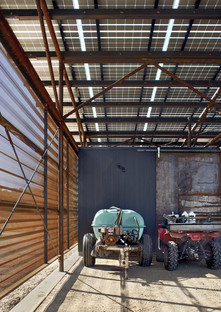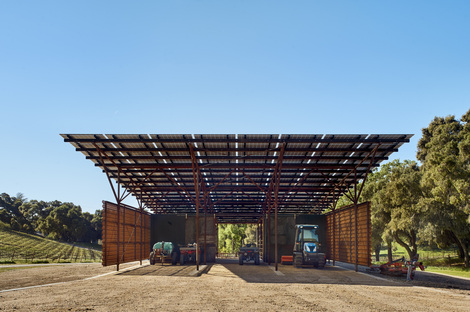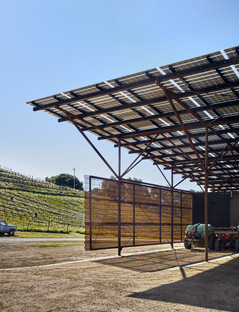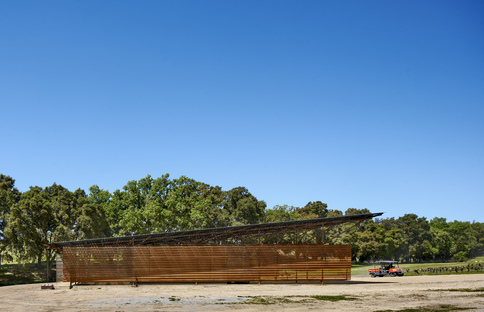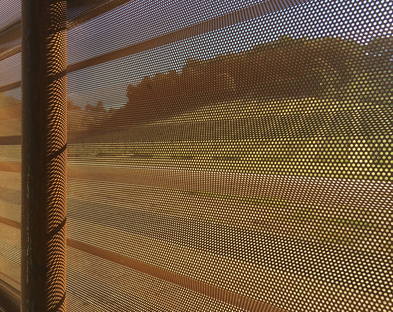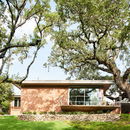23-12-2019
Clayton & Little for an AIA Award-winning, sustainable farm structure
Paso Robles, California,
- Blog
- Sustainable Architecture
- Clayton & Little for an AIA Award-winning, sustainable farm structure
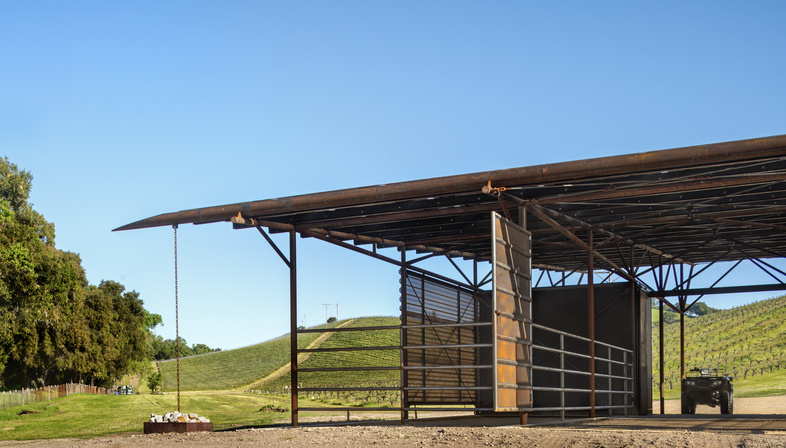 We’ve become accustomed to seeing awesome-looking wineries because many estates invest in architecture as their business card. But it’s really rare to see the same attention for the buildings used to serve the actual winemaking production. Clayton & Little, an architecture studio based in Austin, Texas, and with offices in San Antonio, California designed an agricultural equipment storage structure for Saxum Vineyards, in the Templeton Gap area of West Paso Robles, California and it is a true gem of farm architecture and sustainability.
We’ve become accustomed to seeing awesome-looking wineries because many estates invest in architecture as their business card. But it’s really rare to see the same attention for the buildings used to serve the actual winemaking production. Clayton & Little, an architecture studio based in Austin, Texas, and with offices in San Antonio, California designed an agricultural equipment storage structure for Saxum Vineyards, in the Templeton Gap area of West Paso Robles, California and it is a true gem of farm architecture and sustainability.Located at the foot of the 20-hectare-plus James Berry Vineyard, the structure is completely self-sufficient and operates independently off the power grid to maximise its resilience and at the same time keep down the project’s environmental impact. Salvaged materials were selected to withstand the particularly dry climate because they are available locally, have long-term durability and minimise the need for regular maintenance.
The structure was designed as a modern pole barn. The primary column and roof structure is constructed of welded reclaimed drill stem pipe, in different diameters, left to weather naturally. This structure’s primary objectives are to provide an armature for a photovoltaic roof system that produces 1/3 more power than needed (roughly 87,000 kWh per year), eliminating the dependence of grid-tied power for the winery and the vineyard irrigation well pumps. Utilising the laminated glass solar modules as both the actual primary roof and the renewable energy generator, offset the extra costs to construct an additional roof with separately mounted crystalline solar panels.
A really smart solution in a region plagued by drought and power outages. At the same time, the structure provides covered open-air storage for farming vehicles and their implements, workshop and maintenance space, and storage for livestock supplies.
The team from Clayton & Little focused heavily on the theme of rainwater.
An 8-inch (20-cm) diameter half-pipe gutter is situated at the low end of the roof to accommodate future rainwater harvesting. And the foundations limit the amount of cast-in-place concrete by including pervious gravel paving for all open vehicle storage bays and livestock pens, maximising the amount of rainwater that is filtered back through the soil into the watershed.
Cor-Ten corrugated perforated steel panels provide shading and filtered privacy to equipment bays with delightful plays of light and shadow inside, and also lightening the visual impact of the architecture in the natural context. The barn doors are clad in weathered steel off-cuts that were saved for reuse from the adjacent winery shoring walls.
The Saxum Vineyards equipment barn by Clayton & Little is a tangible example of the commitment of both client and architects to sustainability. It also caught the eye of the American Institute of Architecture (AIA), which recognised the project with a 2019 National Small Project Award.
Christiane Bürklein
Project: Clayton & Little - http://claytonandlittle.com/
Location: West Paso Robles, California, USA
Year: 2018
Images: Casey Dunn










