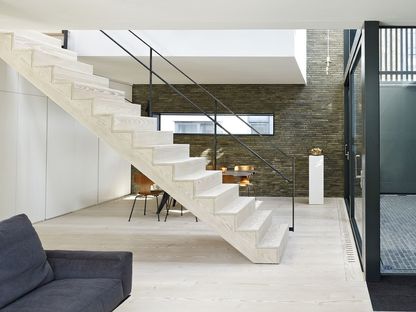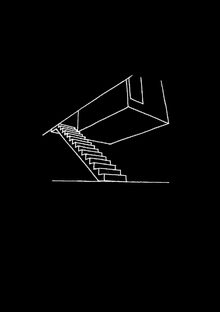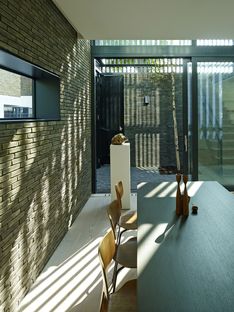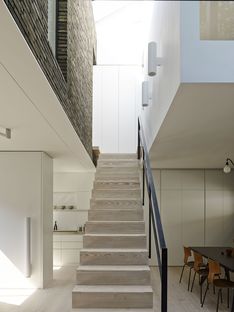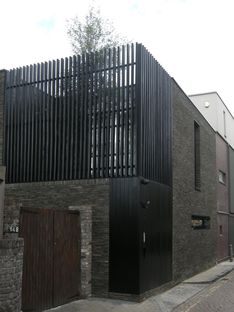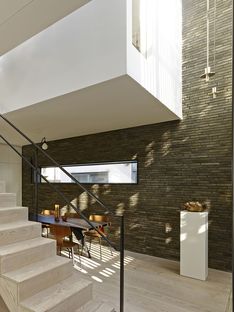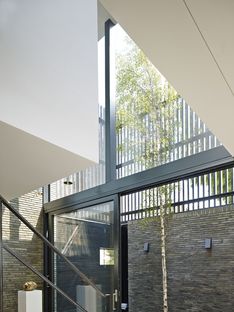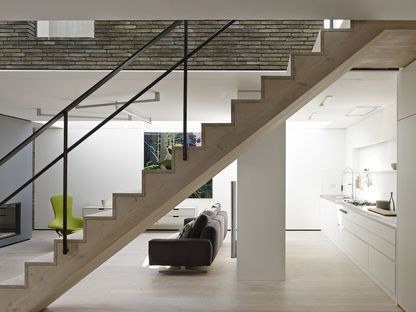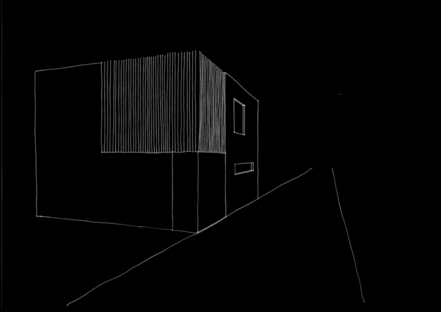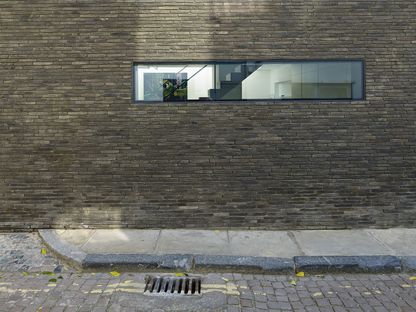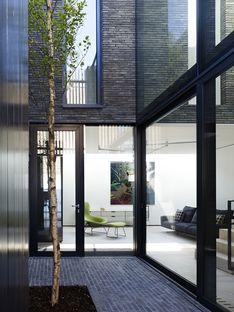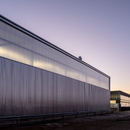- Blog
- Materials
- Blackbox residential project by Form_art Architects.
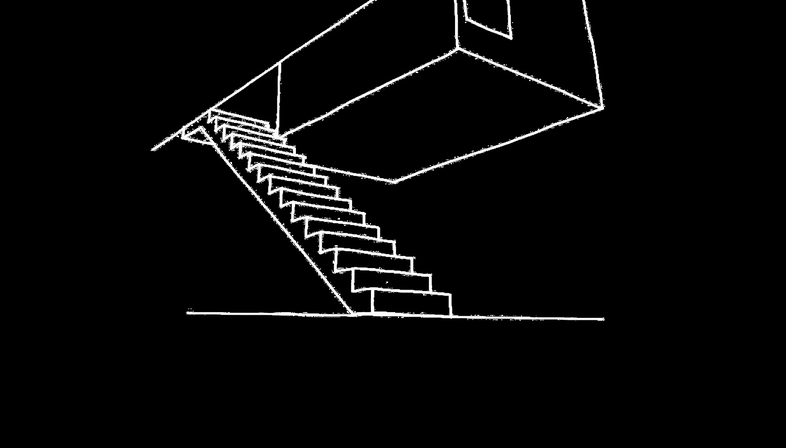 London-based firm, Form_art Architects designed BLACKBOX, a contemporary, single-family house that also focused on its historical setting.
London-based firm, Form_art Architects designed BLACKBOX, a contemporary, single-family house that also focused on its historical setting.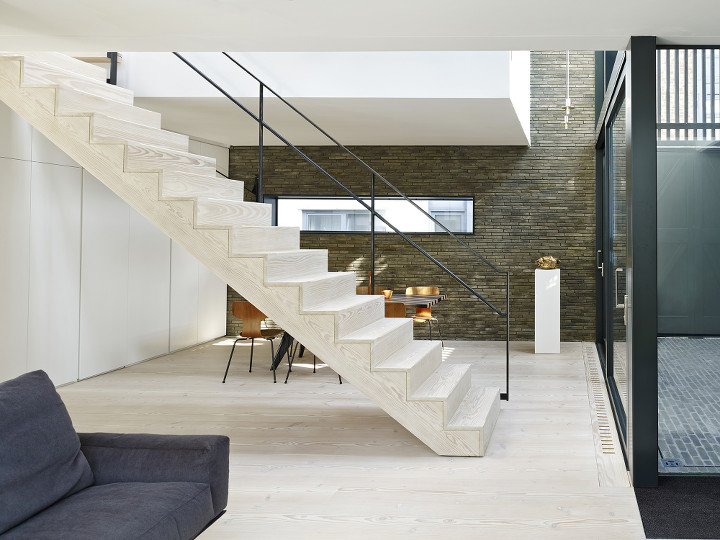
Form_art Architects specialise in innovatively revamping, restoring and repurposing historical buildings.
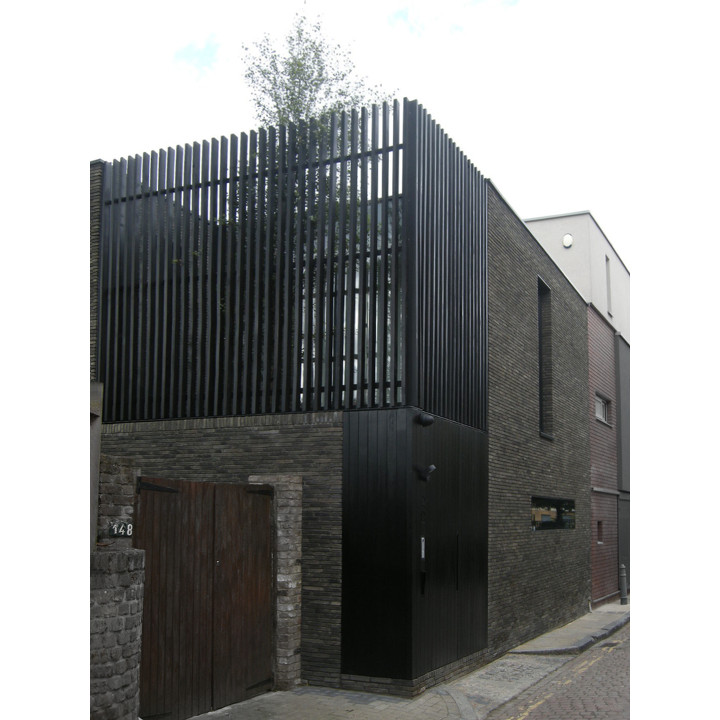
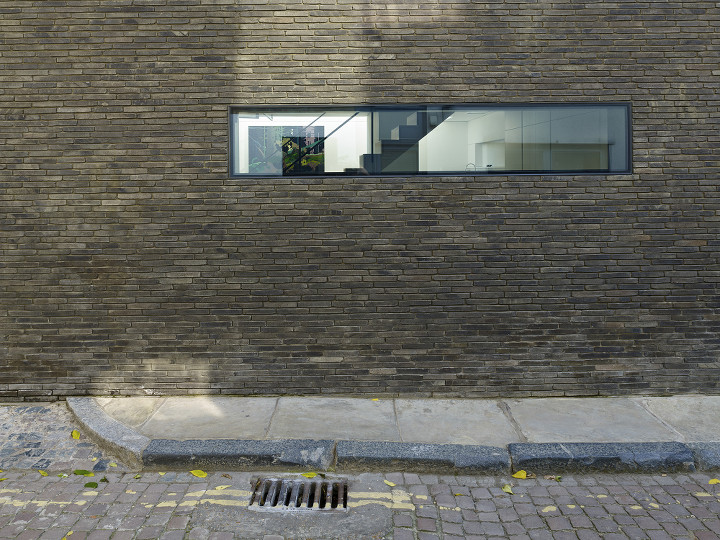
BLACKBOX is a virtuous example of their design approach. The starting point for Blackbox was a traditional London “mews” – a street of Georgian and Victorian stables now converted into desirable housing.
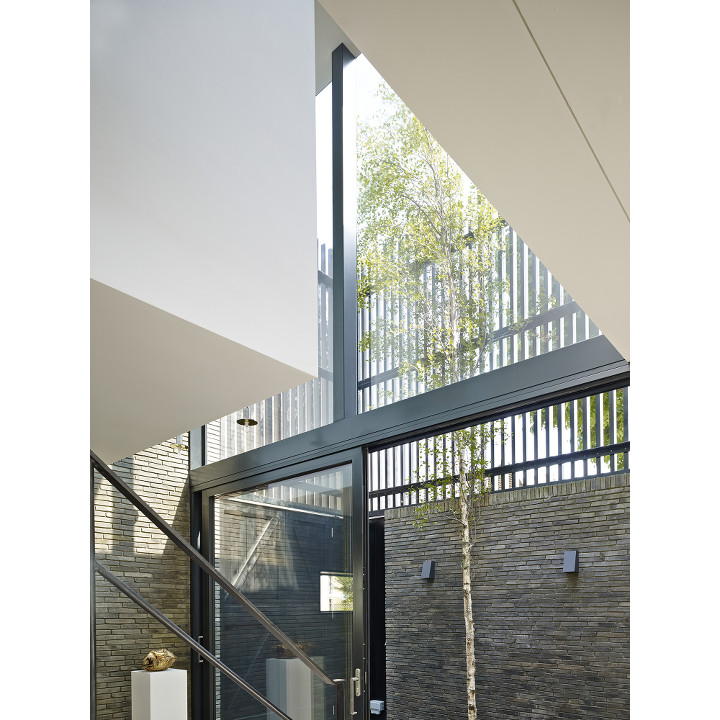
In this case they have designed a single-family home that combines its clear contemporary stamp in terms of form, with traditional brickwork.
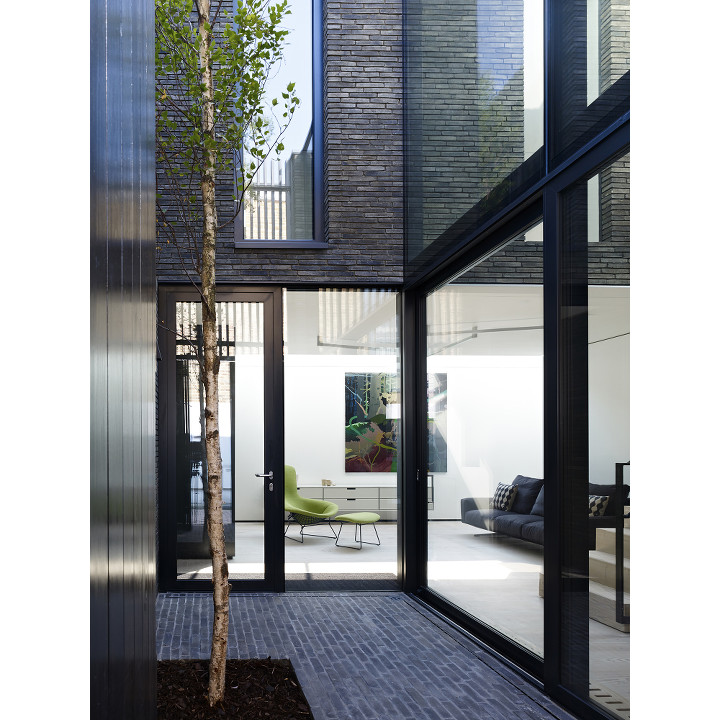
The ground floor is an open gallery arranged around an inner courtyard that turns into a sphere of light. The openings of the house’s wrapping blend interior and exterior, assisted by the decision to use exposed bricks on the inside bearing walls as well.
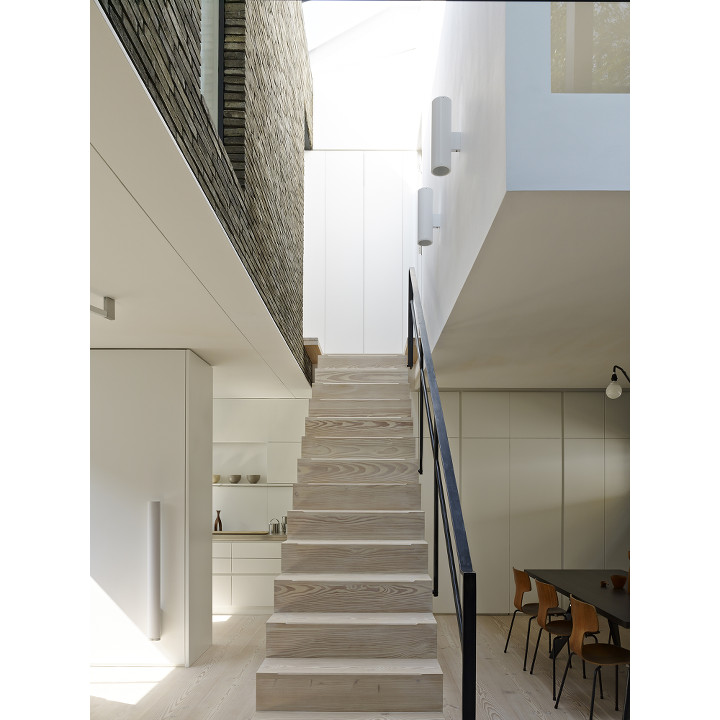
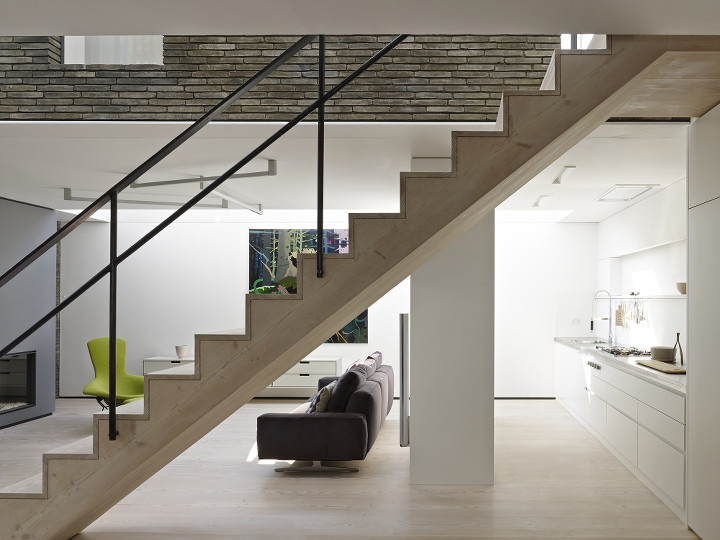
The staircase is a key feature of the whole arrangement, a wooden sculpture that provides a journey up to the next floor, where a white box “floats” behind the double height windows over the courtyard.
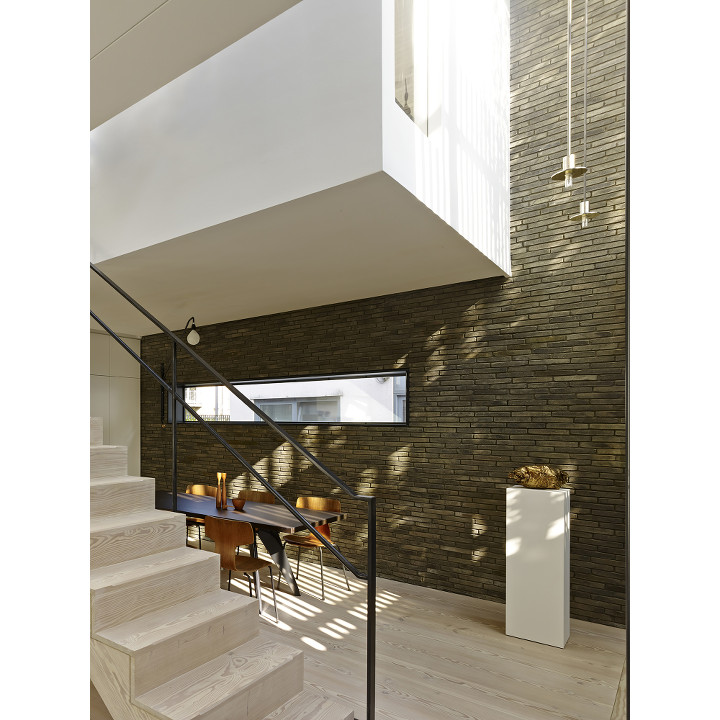
Blackbox is a great example of how it is possible to integrate the design style of the third millennium without disturbing the historical fabric of its surroundings.
Project: Form_art Architects http://www.formartarchitects.co.uk
Twitter: http://www.twitter.com/F_aArchitects
Location: London, UK
Year: 2013
Photography: (c) Timothy Soar - Courtesy of Form_art Architects










