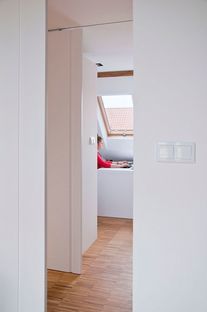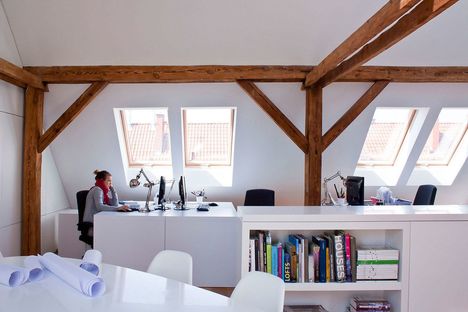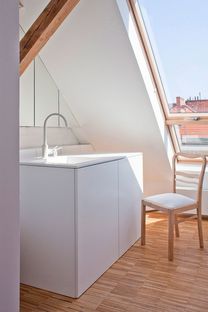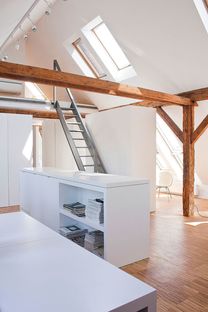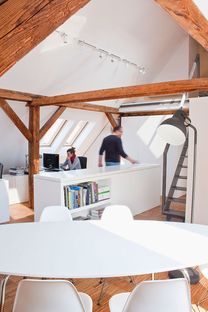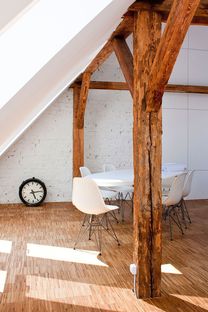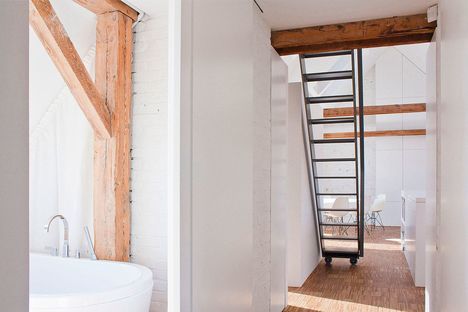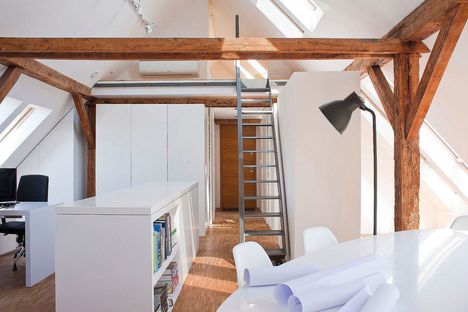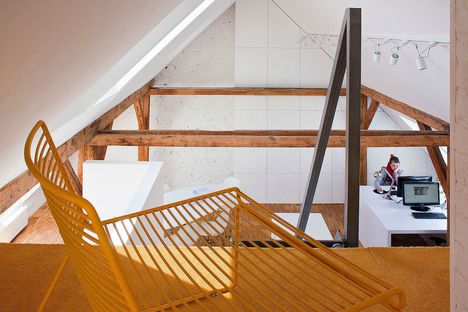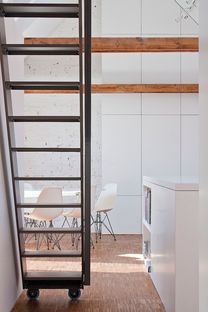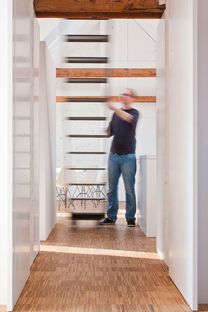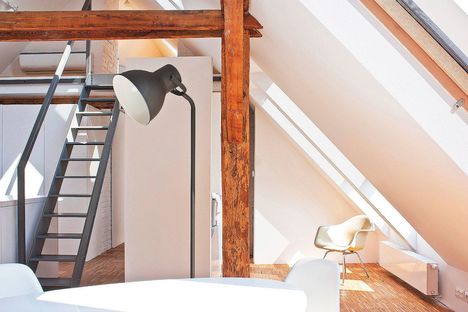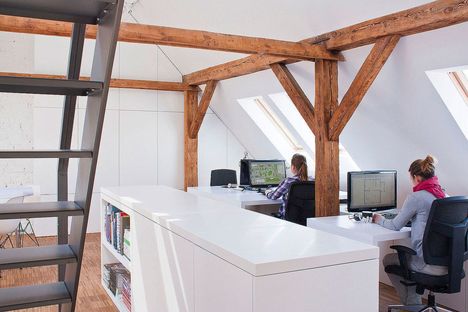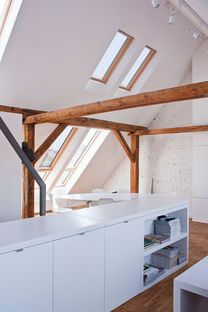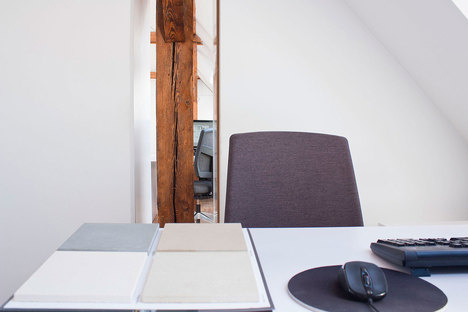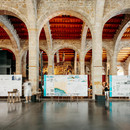- Blog
- News
- And then there was light. Converting an attic into an office.
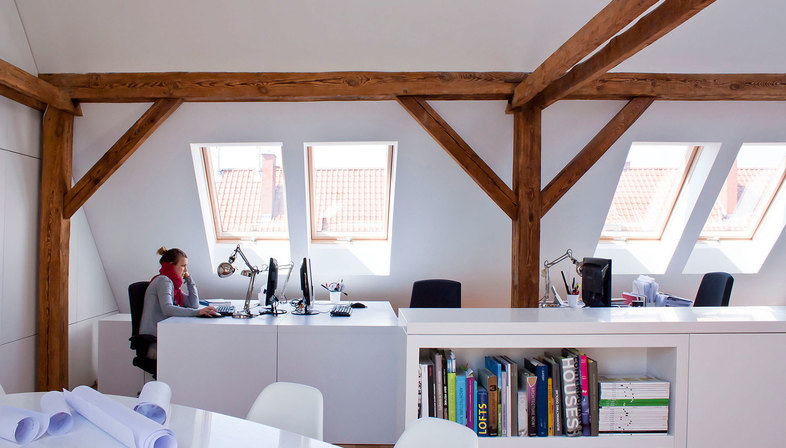 Polish architects, PL.architekci headquartered in Posnan, have revamped a loft to create their office space. This project is not just about redeveloping a forgotten place, it has become the studio’s business card.
Polish architects, PL.architekci headquartered in Posnan, have revamped a loft to create their office space. This project is not just about redeveloping a forgotten place, it has become the studio’s business card.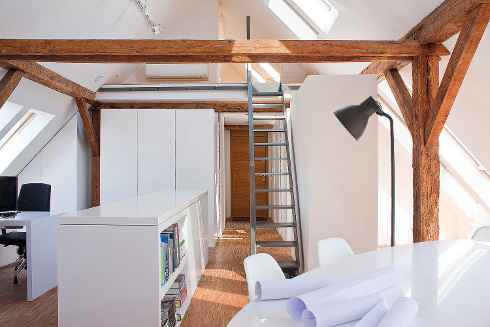
Your average, everyday cramped, dark attic that has been turned into a dynamic, luminous mezzanine space, brimming with creativity. Summing up in just a few words the work of Polish architects, PL.architekci in the historical centre of Posnan.
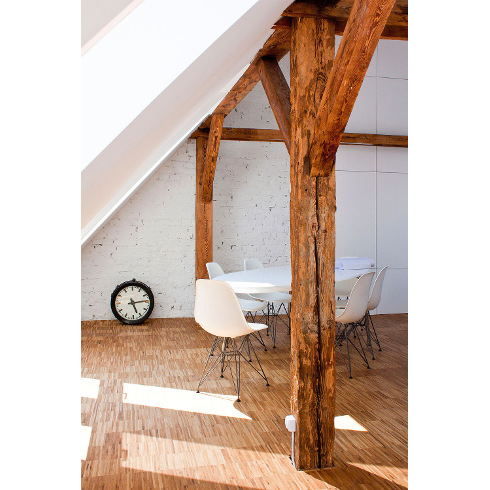
Their project aims to make the most of the original construction without hiding a thing; this way, visitors can experience in person the style that characterises the work of the three architects – Katarzyna Cynka, Bartek Bajon and Marcin Kozierowski.
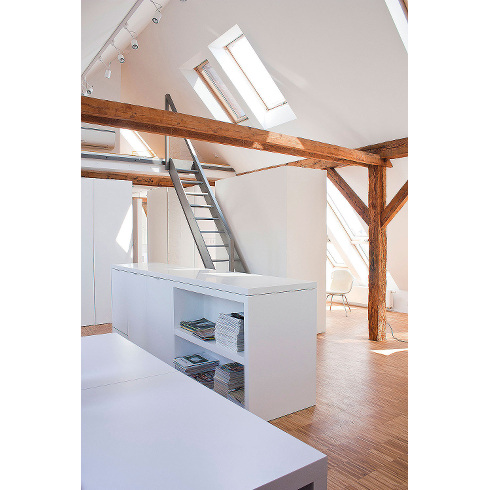
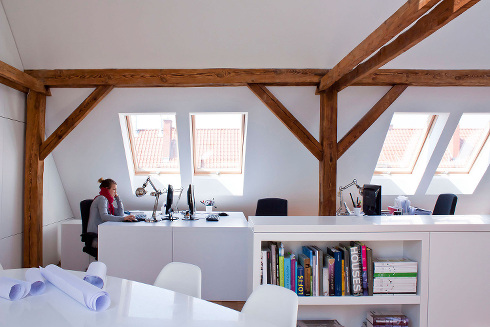
They fitted a total of seventeen new windows into the roof, accordingly insulated for greater interior comfort and energy efficiency. Not only does this guarantee all the daylight required, it also creates an immediate connection with the setting, making up for the loft’s lack of a real extension to the outside.
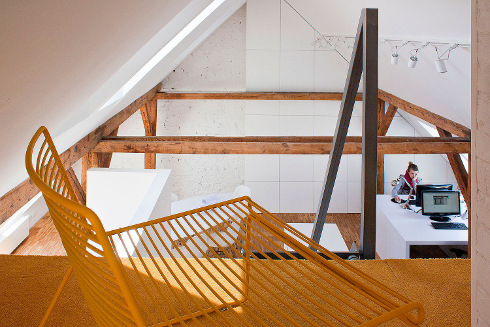
The double height and steeply sloping roof of the attic made it possible to construct a mezzanine, adding even more room to the loft’s bottom floor.
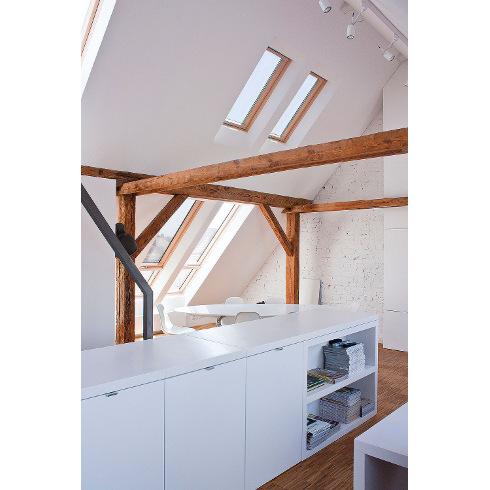
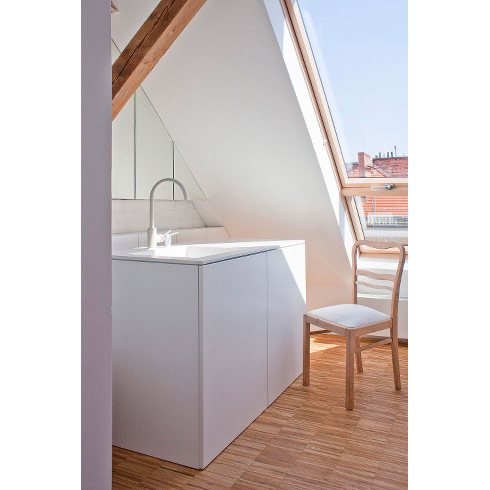
The timber trusses and brick walls were cleaned and stripped back to expose them in all their glory. The fixtures and fittings required for the office are streamlined and sleek. This project has turned the preconceived notion of a junk-filled, cluttered attic into a pleasantly bright, creative environment.
Project: PL.architekci http://www.plarchitekci.pl
Location: Posnan, Poland
Year: 2013
Photos: Monika Kuszynska – courtesy of PL.architekci










