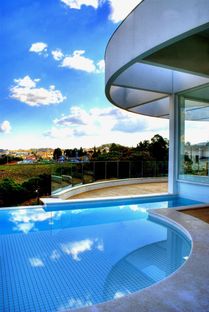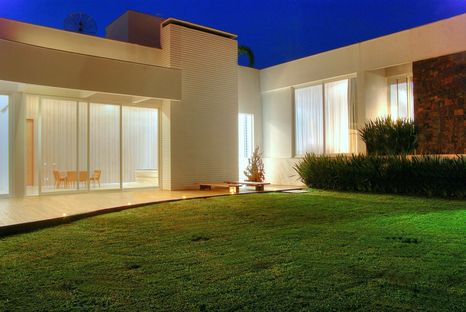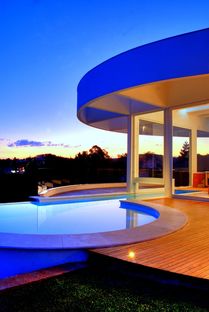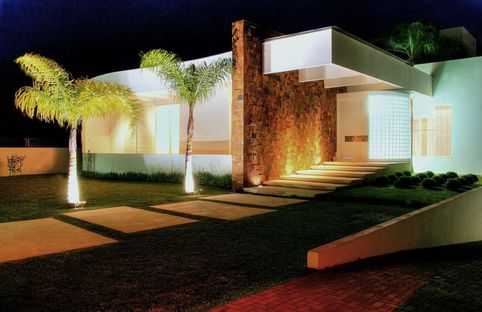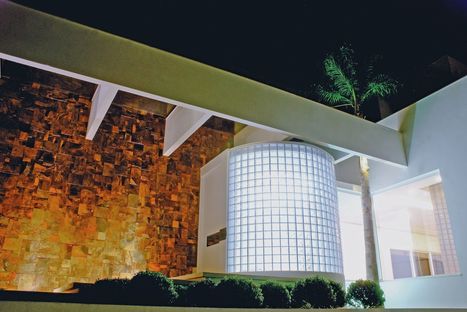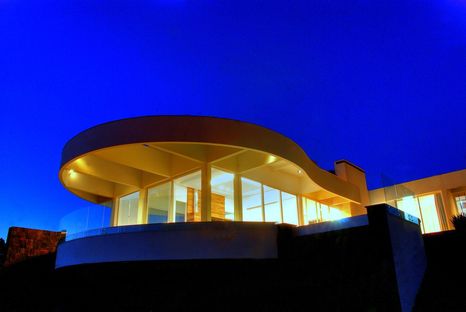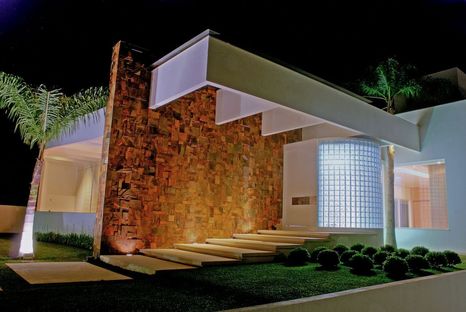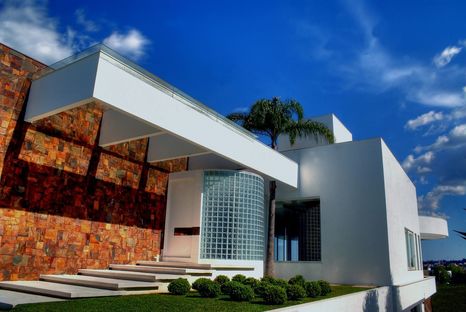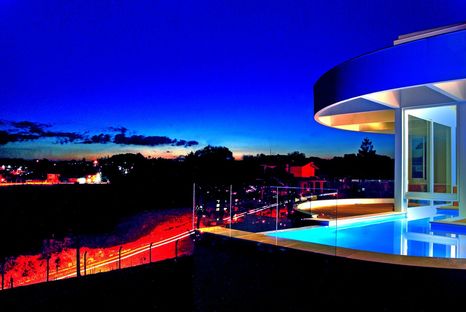01-04-2014
A contemporary Brazilian house photographed by Ricardo Braescher.
- Blog
- Materials
- A contemporary Brazilian house photographed by Ricardo Braescher.
 Brazil-based architect Claudia Vialle Caramori designed a contemporary house that follows the finest traditions of Brazilian architecture through a blend of materials selected for close interaction with nature.
Brazil-based architect Claudia Vialle Caramori designed a contemporary house that follows the finest traditions of Brazilian architecture through a blend of materials selected for close interaction with nature. 
The house designed by architect Claudia Vialle Caramori is located in Caçador, in the southern Brazilian state of Santa Caterina, famous for its excellent quality of life.


The architect carefully studied the site for her project and made full use of the slope of the land. The house is split into three levels, and the floor plan is designed with large windows that take advantage of natural light and optimise direct sunlight in winter, for improved energy efficiency.


Those same windows also provide fantastic views and in summer they can be opened to enjoy natural ventilation.

The house engages with its surroundings not only through the transparent glass, but also through the curved, locally sourced stone wall, which emphasises the ties to the territory.

The project was photographed by Ricardo Braescher, whose personal style captures the warmth of the location and communicates to us all its bold vibrancy.
Project: Claudia Vialle Caramori
Location: Caçador, Santa Caterina, Brazil
Year: 2013
Photography: © Ricardo Braescher, courtesy of the author
Link: http://www.floornature.it/fotografia/set-you-dont-take-a-photograph-you-make-it-8878/










