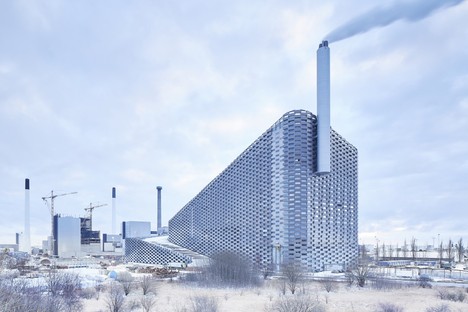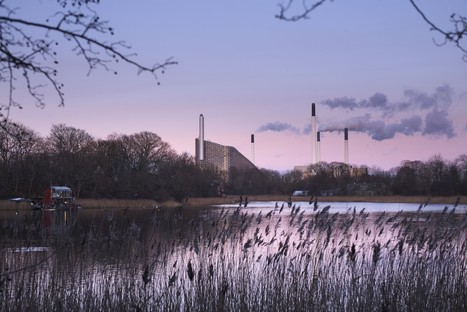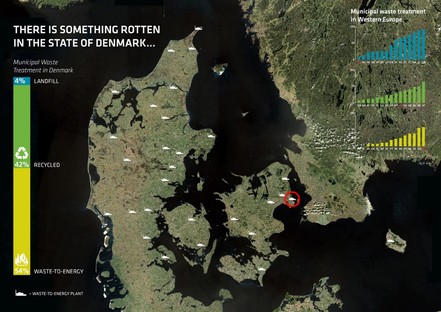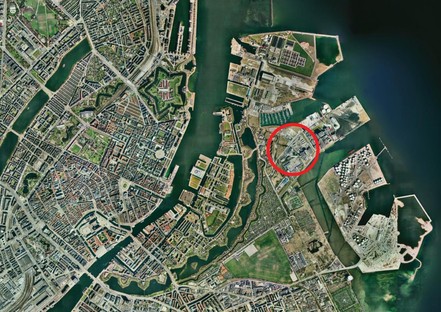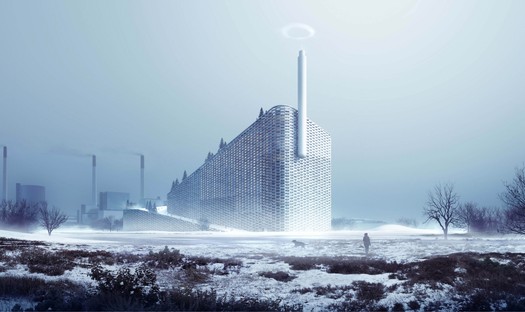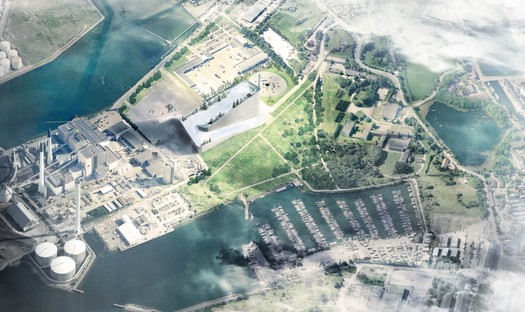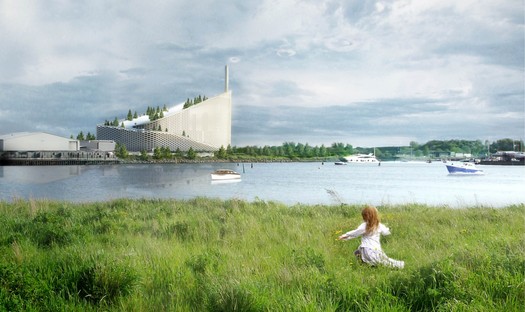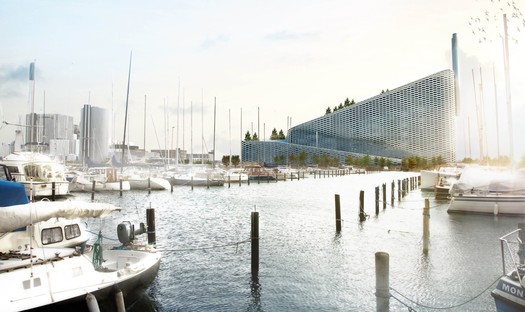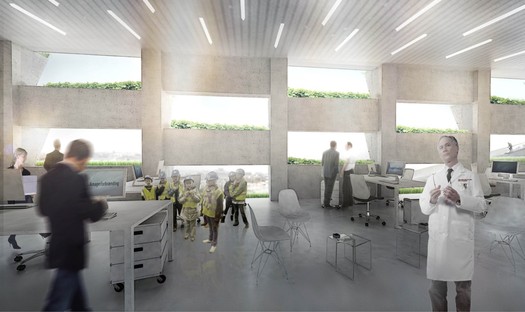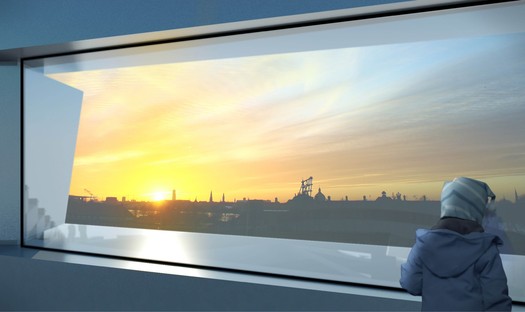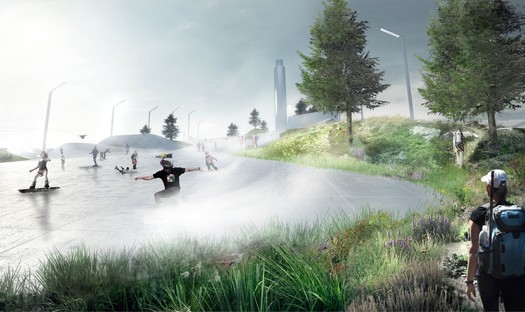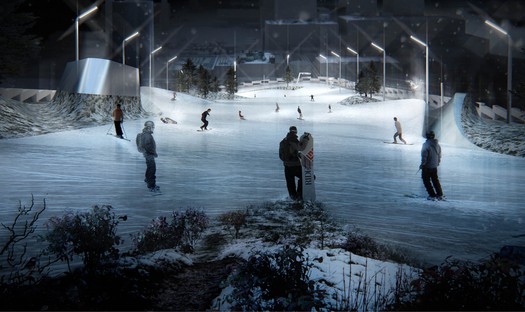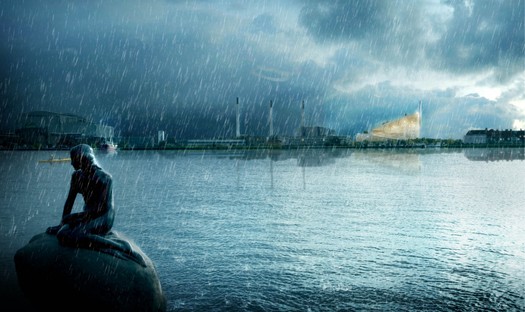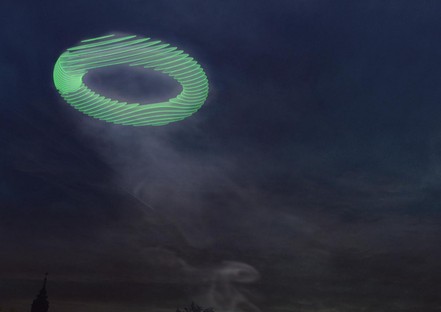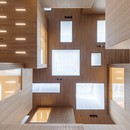29-11-2018
BIG designs the waste-to-energy plant of the future for Copenhagen
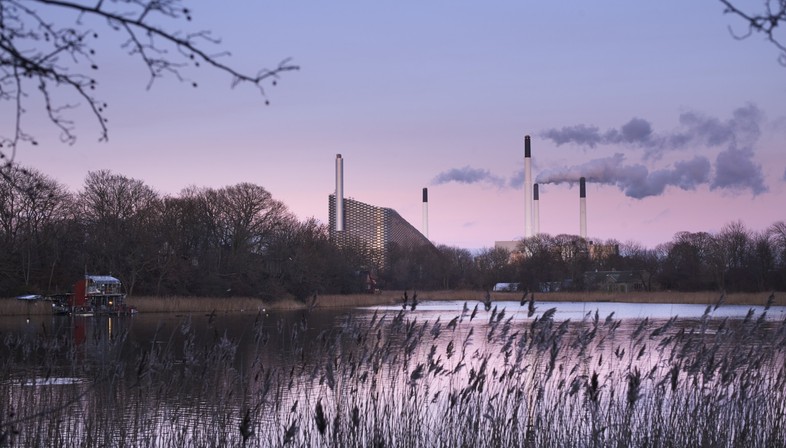
Italian politicians have been talking a lot in the past few weeks about a waste-to-energy plant designed by the architects of the BIG Bjarke Ingels Group for Copenhagen, frequently cited as a virtuous example of the potential of today’s waste-to-energy technology. In actual fact the new Amager Resource Centre is still under construction, and is not due to be completed until the first three months of 2019, though people have great expectations for the project and it has already won a number of prestigious awards.
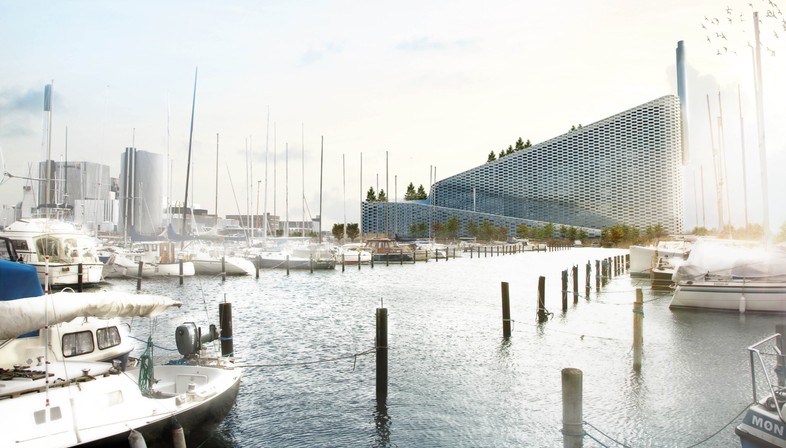
Setting aside the technical considerations regarding the waste-to-energy plant’s emissions and focusing on the architectural aspects of the construction, the Amager Resource Centre in Copenhagen is undeniably a virtuous example of how architecture can respond to the needs of a community. BIG’s project is a sophisticated high-tech plant which not only fulfils its function of transforming 400,000 tonnes of waste a year into enough energy to power 60,000 households, but provides the city with a new leisure facility and tourist attraction. The architects have designed the complex to meet the highest standards and draw on the latest technological solutions for waste disposal plants and their operation, while at the same time installing one of the world’s longest artificial ski slopes on its roof, making a new attraction out of an infrastructure that nobody would normally want in their community.
The bond with sports is definitely the most striking aspect of BIG’s project, and it is a solution strictly linked with specific features of its location. The Amager Resource Centre is being constructed in an industrial area in the Danish capital where, following a growing trend in cities all over the world, industrial plants are being used for extreme sports, such as cable wakeboarding, go-kart racing, rock-climbing and more. The architects add to the sports activities in the area by designing an iconic building combining a local landmark with an infrastructure offering economic, environmental and social benefits.
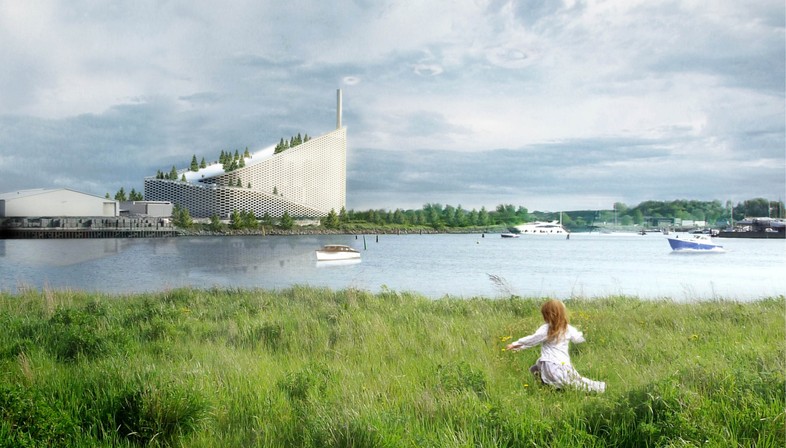
The new waste-to-energy plant will represent an innovation in its urban setting and the way it relates to the city. On the roof of the Amager Resource Center, which has been nicknamed Copenhill, trees and ski-lifts have been installed which will soon give Copenhagen its first mountain, where citizens can go skiing, hiking and rock-climbing and enjoy panoramic views over the citys and the natural landscape from a new and unusual point of view.
(Agnese Bifulco)
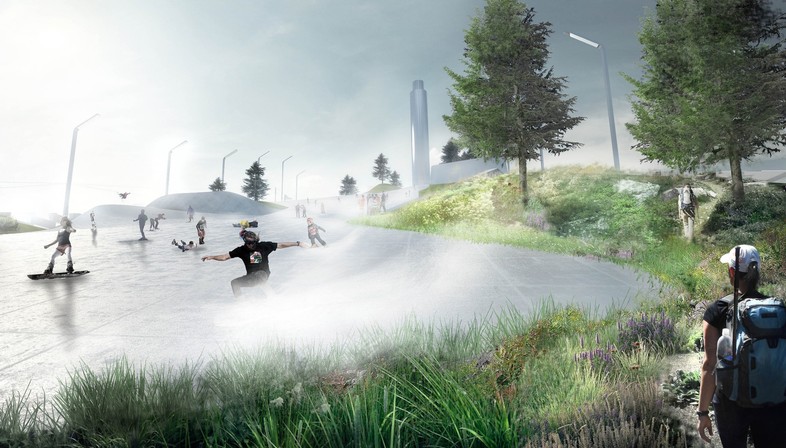
PROJECT DATA
Client: Amager Resource Centre
Size in m2: 41000
Project: BIG Bjarke Ingels Group
Partners in Charge: Bjarke Ingels, David Zahle, Jakob Lange
Project Leader: Claus Hermansen, Jesper Boye Andersen
Project Architect: Nanna Gyldholm Møller
Team : Alberto Cumerlato, Aleksander Wadas, Alexander Codda, Alexander Ejsing, Alexandra Gustafsson, Alina Tamosiunaite, Armor Gutierrez, Anders Hjortnæs, Andreas Klok Pedersen, Annette Jensen, Ariel Wallner, Ask Andersen, Balaj IIulian, Blake Smith, Borko Nikolic, Brian Yang, Brygida Zawadzka, Buster Christensen, Chris Falla, Chris Zhongtian Yuan, Daniel Selensky, Dennis Rasmussen, Espen Vik, Finn Nørkjær, Franck Fdida, Gonzalo Castro, Gül Ertekin, George Abraham, Helen Chen, Henrick Poulsen, Henrik Rømer Kania, Horia Spirescu, Jakob Ohm Laursen, Jelena Vucic, Jeppe Ecklon, Ji-young Yoon, Jing Xu, Joanna Jakubowska, Johanna Nenander, Kamilla Heskje, Katarzyna Siedlecka, Krzysztof Marciszewski, Laura Wätte, Liang Wang, Lise Jessen, Long Zuo, Maciej Zawadzki, Mads Enggaard Stidsen, Marcelina Kolasinska, Marcos Bano, Maren Allen, Mathias Bank, Matti Nørgaard, Michael Andersen, Narisara Ladawal Schröder, Niklas A. Rasch, Nynne Madsen, Øssur Nolsø, Pero Vukovic, Richard Howis, Ryohei Koike, Se Hyeon Kim, Simon Masson, Sunming Lee, Toni Mateu, Tore Banke, Xing Xiong, Yehezkiel Wiliardy, Zoltan David Kalaszi
Collaborators: Realities:United (Smoke Ring Generator), Moe & Brødsgaard (Structure and Energy), Dr. Lüchinger+Mayer (Façade), Rambøll (Machines and Traffic), Topotek 1/Man Made Land (Landscape), BIG IDEAS
Location: Copenhagen, DK
Awards: 2015 P/A Progressive Architecture Awards Citation, 2012 AR MIPIM Future Projects Awards Special Award
Images courtesy of BIG, images by: BIG, Søren Aagaard; Julien Lanoo










