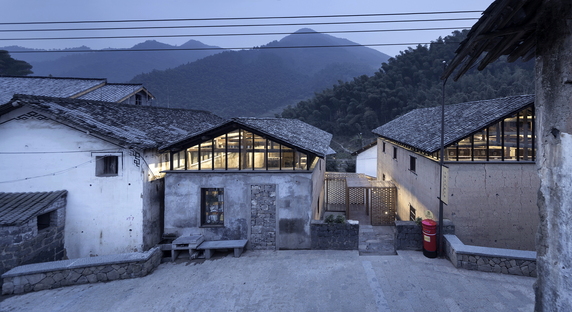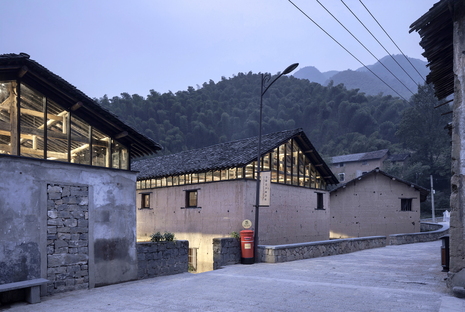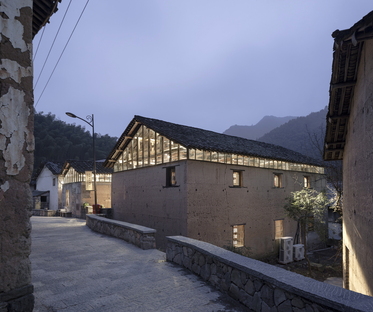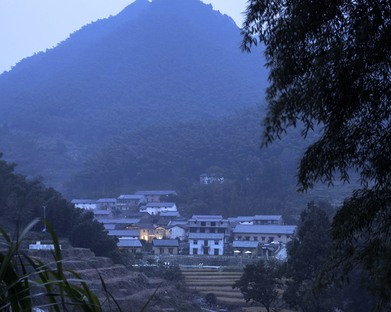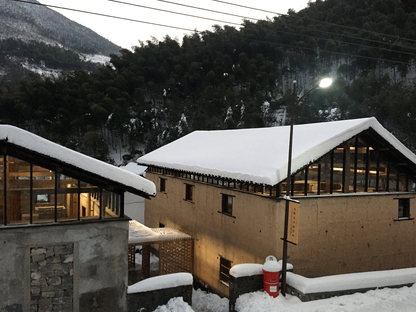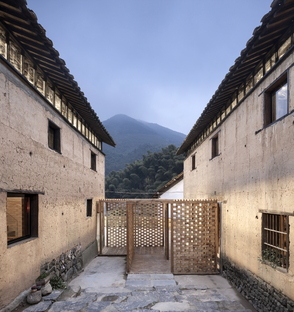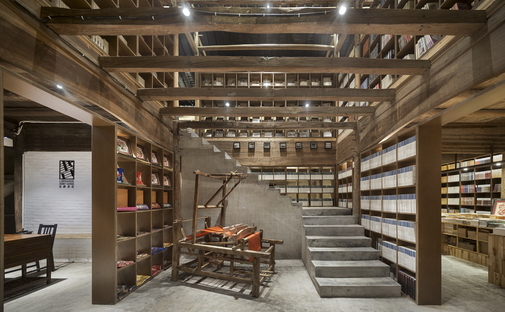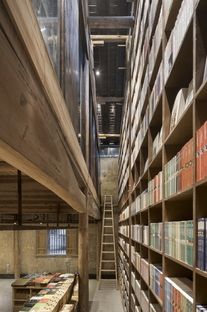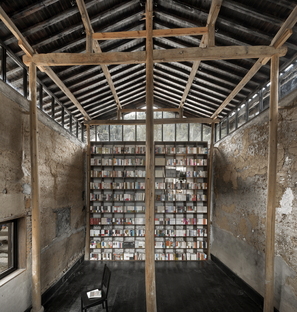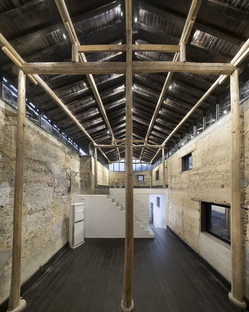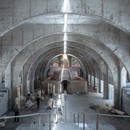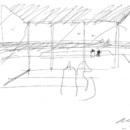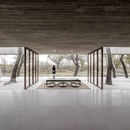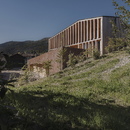26-10-2016
AZL Architects and Librairie Avant-Garde Tonglu, China
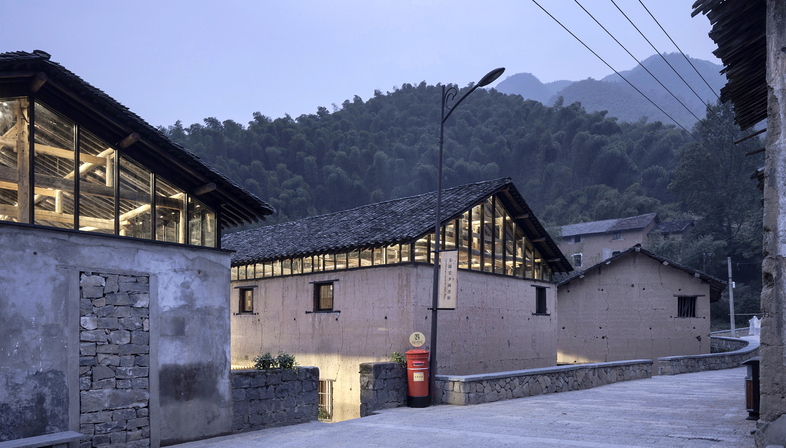
Librairie Avant-Garde, China’s best-known book distributor, asked AZL Architects to design what appears to be an unusual commercial venture: a bookshop in a small Chinese village. AZL Architects’ project is part of a vision of renewal in which the values of farming life, the rhythms of the countryside, and the spirit of slowness inspire the transformation and modernisation of a vacant property in the centre of the village.
It all began with a neglected vacant property of the type that is only too common in rural villages, in Europe as in China, located right on the town’s main street, where the locals stroll and tourists and passers-by appear every day. As Daijiashan is located on a mountain slope, the site is reached by leaving the main road where a stone wall opens up onto a flight of stairs. At the bottom of the stairs, a patio extends out toward the valley, with traditional Chinese yellow brick buildings with gabled roofs on either side.
Though the building to the east is directly accessible from the street, the architects decided to make use of the entire complex of two buildings and the patio, and so they shifted the entrance to the middle, by the stone wall, using similar stones to fill in what used to be the door on the street. They then used the same type of stone to build the low walls along the street, creating street furnishings and therefore a new “little square” in front of the entrance, where people can stop, look and satisfy their curiosity.
Here visitors find themselves before two buildings that still maintain the structure of the old rural buildings made of yellow mud, now recognised as community spaces open to the public. When approaching them from the east or west, the two volumes look like “torches” on an architectural scale, landmarks by day and, especially, by night thanks to the lights clearly showing what is going on inside the buildings. The roofs of the two old country houses have been raised 60 cm, along with the wooden trusses supporting them, using traditional local building methods. Then all the outside walls were completed with glass and slender vertical windows revealing the contemporary renovation of the old buildings.
No spatial modifications were made to the outdoor areas or the staircase down to the courtyard between the two buildings, but the interiors were renovated and redesigned. The consistency of the whole and the perfect combination of old and new are the product of the architects’ ability to incorporate floor-to-ceiling shelving in the beam and pillar structure, which is delicately preserved, balancing its weights in a rhythm of solids and hollows alternating big windows with walls covered with bookshelves, low ceilings and high ceilings. The wood is a grid defining the rhythm of three-dimensional space and at the same time welcoming people, with its natural hues lit up by light entering the space from above. The volume to the east is a bookshop and coffeeshop with a brick structure supporting a second level, located over the hall, and a concrete staircase providing access to it. Both volumes were painted white to distinguish them from the original walls. The black wood of the floors and roof sandwiches a perfectly lit-up space at the top and bottom.
Mara Corradi
Architects: Zhang Lei (AZL Architects)
Client: Librairie Avant-Garde Library
Location: Tonglu (Daijiashan Village), Zhejiang Province, China
Structural design: Institute of Architecture Design and Planning Co., Ltd. of Nanjing University
Gross useable floor space: 260 sqm
Lot size: 200 sqm
Start of work: 2014
Completion of work: 2015
Structure in brick and wood
Indoor surfaces: rammed earth, brick and wood
Outdoor surfaces: rammed earth
Floors: wood and concrete
Photographs: © Yao Li
http://www.azlarchitects.com










