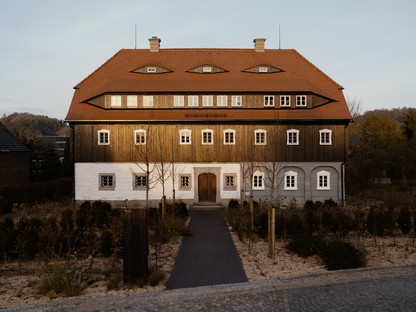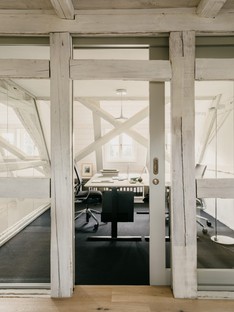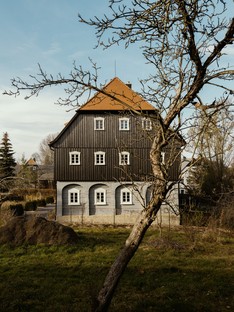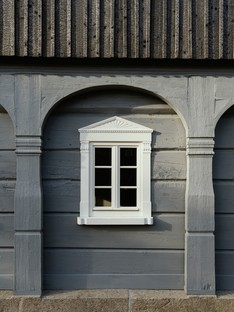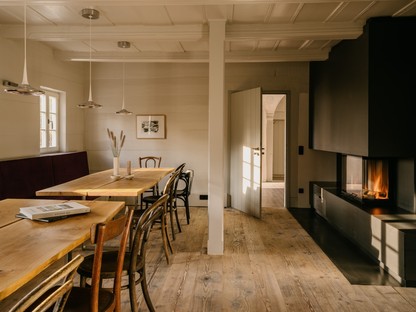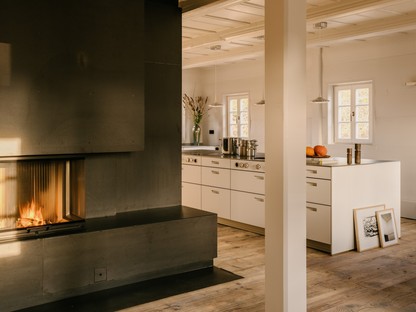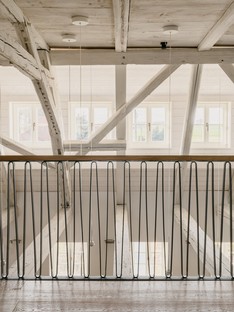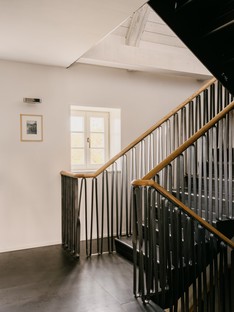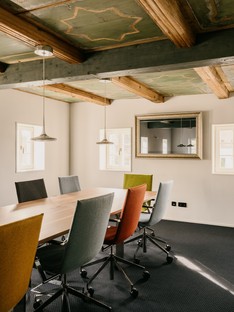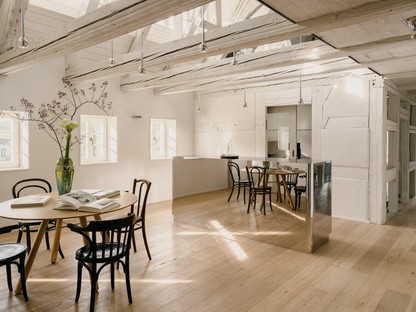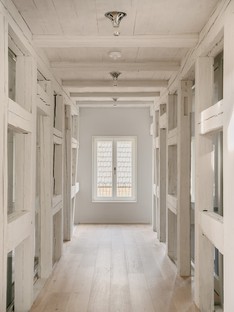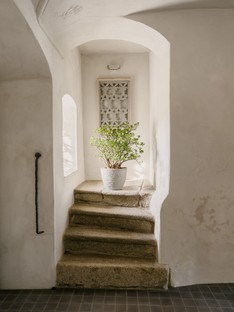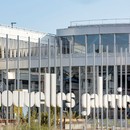25-02-2022
Atelier ST completes the renovation of a Faktorenhaus in Schönbach
Robert Rieger,
Schönbach, Germania,
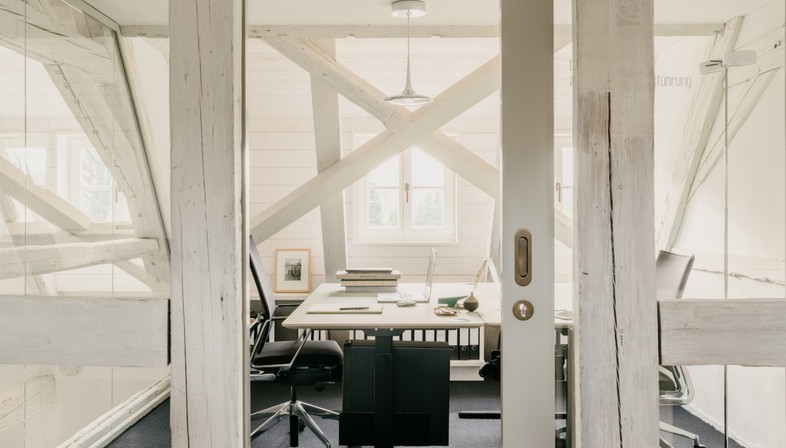
The Atelier ST architecture studio has completed the renovation and recovery project of an old historic Faktorenhaus in the small village of Schönbach, in Germany.
Originally built around 1785, the Faktorenhaus was both a residential and commercial building that housed the "faktoren", in other words the merchants who supplied yarn and cloth to textile factories. The recovery intervention, carried out by the architects from the Atelier ST studio, was necessary both to preserve the historical value of the original building, a property protected as a monument of cultural importance, as well as to adapt the building to the needs of the current owners who trade in contemporary furniture, kitchens and all the related accessories.
The context in which the architects intervened is special from several points of view: from the natural one (as the small village of Schönbach is set in the splendid scenery of the Lusatian highlands, a protected natural area), to the landscape and cultural ones. The Faktorenhaus, in fact, is a characteristic example of "Umgebindehaus", namely the half-timbered houses for which Upper Lusatia is known beyond the region. To recover the original aspect of the building while carefully respecting its historical value, the architects' first step was to eliminate the extensions and all the various structural elements that had been added over the years.
Thanks to this approach, it was possible to restore the Faktorenhaus to its original volume, while the wooden supporting structure was exposed internally. The intervention carried out by the Atelier ST studio was, in fact, able to enhance both the historical structure, as well as the new elements of the building. Materials and surfaces were selected and used according to the principle of "what you see is what you get". The exposed and stripped-back wooden structures of the ceiling and walls become frames or filters which, instead of blocking the visual connections between the different rooms, on the contrary enhance the spatial experience that users and visitors can enjoy inside the building.
In terms of the distribution of spaces, the heart of the building, represented by the part clad in wood, was reserved for the company's administrative activities, with offices and meeting rooms distributed on the two upper levels. These floors are accessed through a new staircase located on the north side. The ground floor, on the other hand, has been given a semi-public character. It houses the foyer with a cloakroom and the seminar rooms, built under the historical cross and barrel vaults, as well as the necessary service rooms.
The project carried out by the Atelier ST studio is a cohesive unitary building, where old and new complement each other while retaining their own distinctive identity.
(Agnese Bifulco)
Images courtesy of Atelier ST photos by Robert Rieger
DATA SHEET
Place/Address: Faktorenhaus Schönbach
Client: Möbel Starke GmbH
Architects: Atelier ST www.atelier-st.de
Team:
Ferdinand Salzmann; Martin Frank; Kristina Krämer; Evelyn Ovath
Site management: Jens Jannasch, 02736 Oppach
Fire protection concept: Ulrich Thaut, 08062 Zwickau
Structural design: Lothar Jugl, 02692 Großpostwitz
Building services – Heating, Ventilation, Sanitary: Ingenieurbüro für Gebäudetechnik Krüger + Müller, 02708 Löbau
Building services – Electrical: Ingenieur-& Planungsbüro Mehlhose, 02730 Ebersbach-Neugersdorf
Landscape architecture: Annekathrin Bernstein, 0265 Bautzen
Area and space: Useful area (“NF”): 570 m2
Gross floor area (“BGF”): 780 m2
Gross volume (“BRI”): 2,210 m3
Timeline: Design: 07/2017 – 12/2018
Gutting/Dismantling: 11/2018 – 03/2019
Construction: 04/2019 – 10/2020
Completion: 11/2020
Photographer: Robert Rieger, Berlin www.robrie.com










