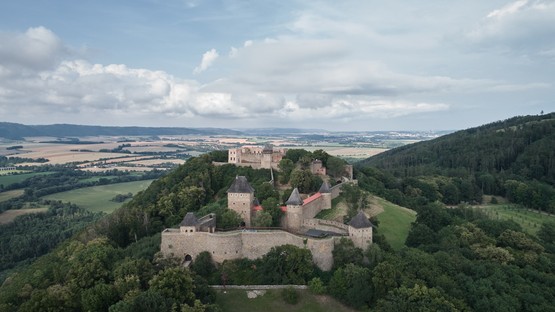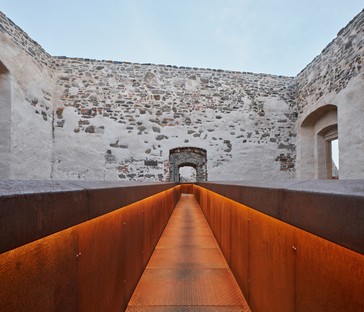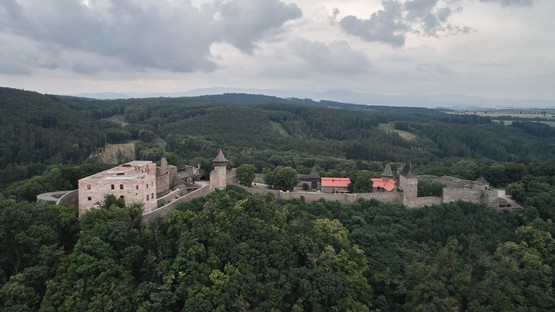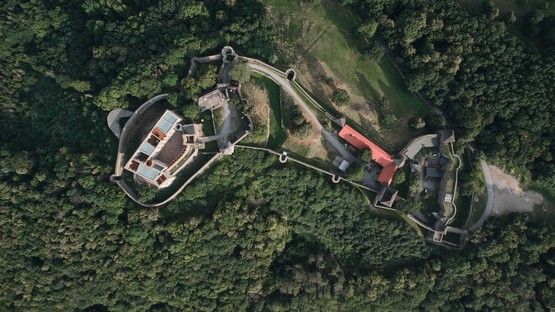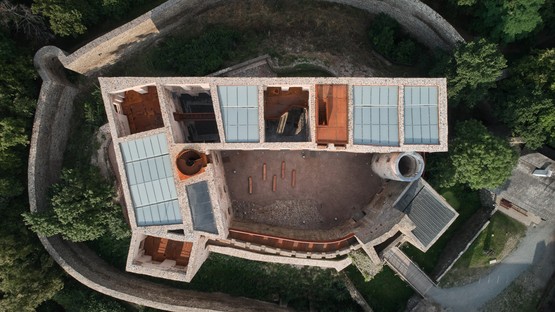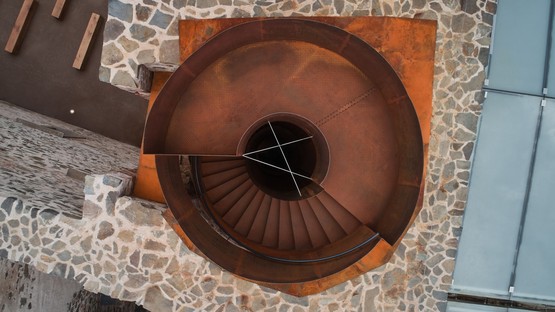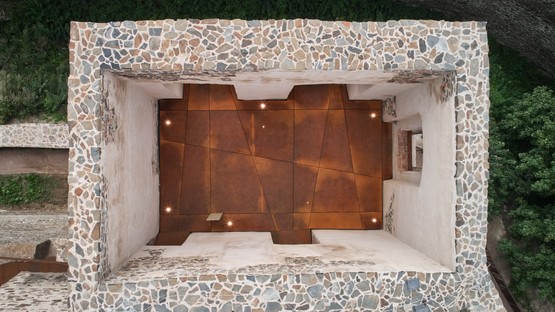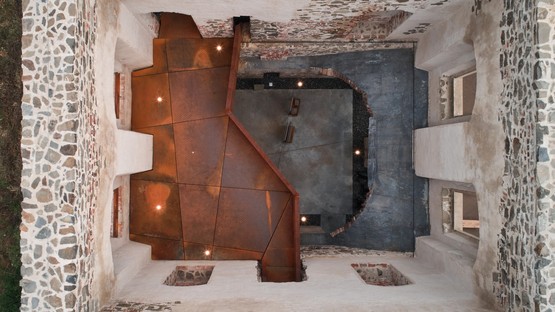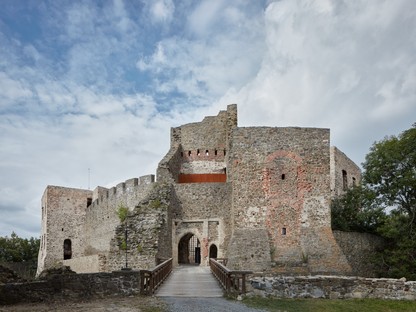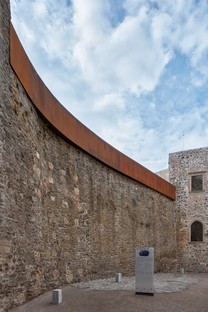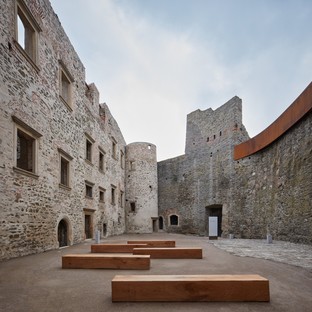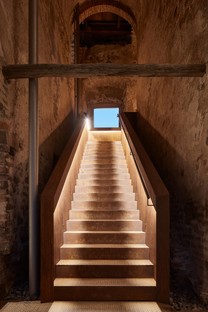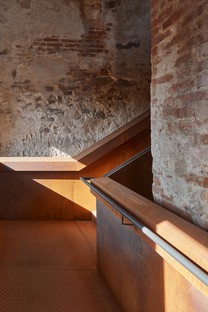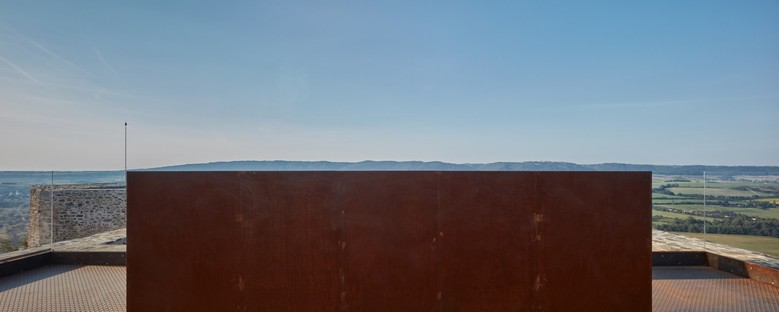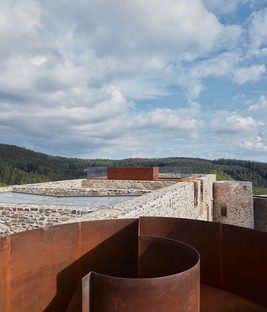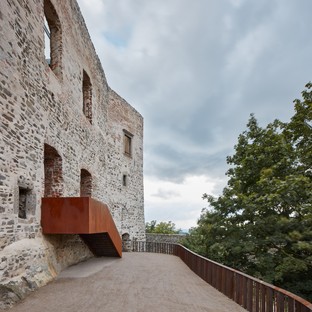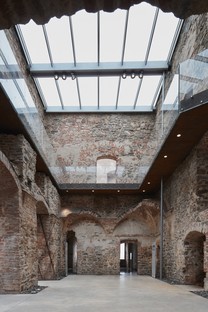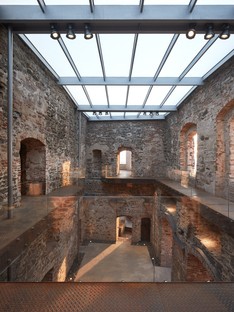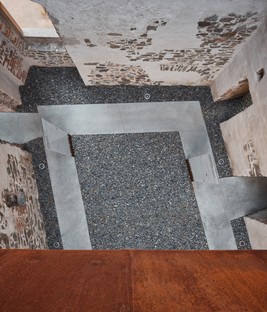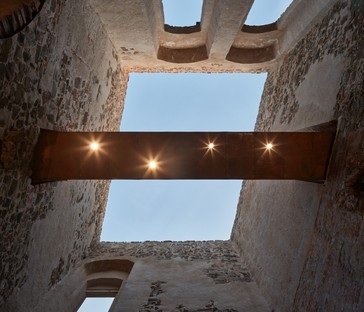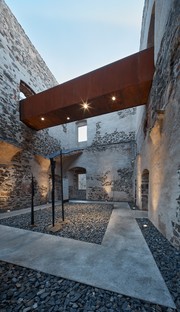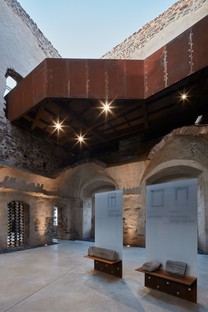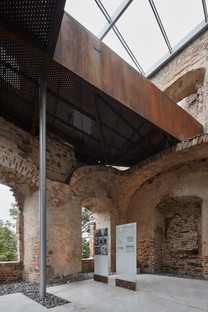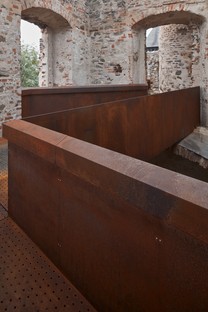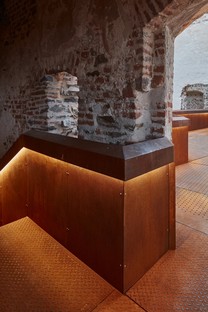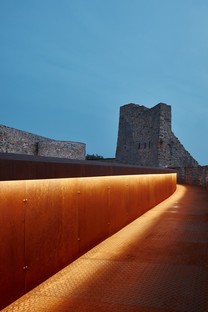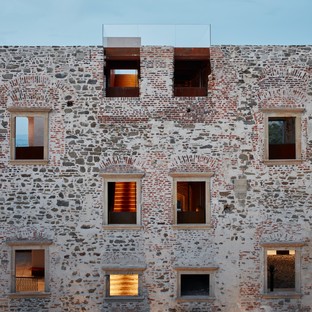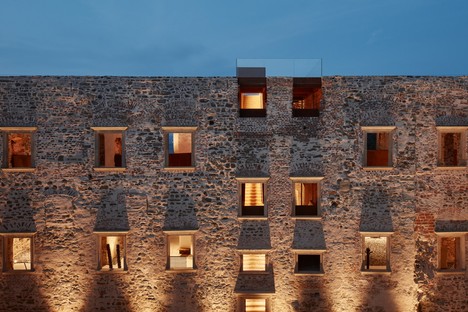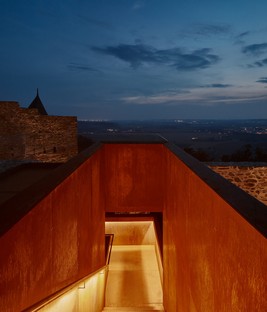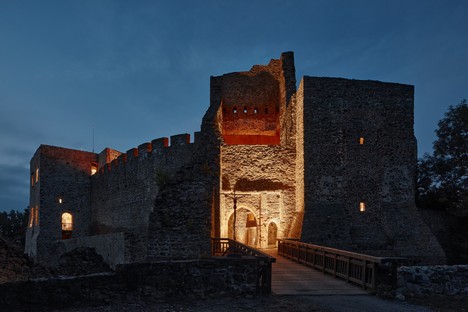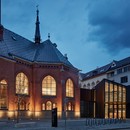24-12-2020
atelier-r completes reconstruction and renovation of Helfštýn Castle Palace, Czech Republic
atelier-r,
Helfštýn, Czech Republic,
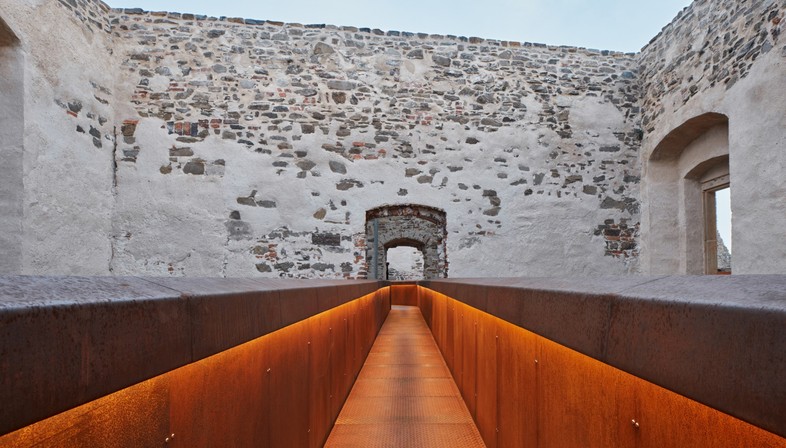
The precious cultural heritage of the Helfštýn Castle Palace lives again thanks to the reconstruction and renovation project recently completed by the atelier-r architecture studio.
The Helfštýn Castle Palace is the second largest complex of fortified buildings in the Czech Republic, after Prague Castle. The Castle was built in the 14th century on a hill overlooking the Moravian Gate valley. The structure was closed to the public in 2014 as the deterioration of the ruins posed serious risks for the safety of visitors. The Olomouc region, owner of the complex, commissioned the atelier-r studio to design the restoration of existing structures, as well as the construction of roofs and walkways that would allow visitors to enjoy a practical tour of the complex.
The completed project is the result of a mediation between the client's needs and the need to preserve the “ruined” aspect of the castle, complying with the constraints imposed by the authority that oversees the Czech Republic’s national historical heritage. atelier-r's design idea is not limited to the functional restoration of the ancient walls. The architects, guided by the desire to restore the ancient charm of the castle while at the same time respecting its current state of ruin, designed new sightseeing routes that allow visitors to enjoy panoramic views of the surrounding natural landscapes, as well as closing some of the existing gaps in the ruins.
The starting point was a careful study of the castle's structures and of its actual state of degradation. With the help of drones thousands of photos were taken, which made it possible to reconstruct a complete 3D model of the building complex.
In order to ensure that pre-existing elements were respected, architects included very few new ones in their renovation design, needed to build the new sightseeing routes and to reconnect the different levels of the castle. The flat and glazed roof, which only covers some of the spaces, is transparent or opaque depending on the specific function and without altering the volumes of the ruins. In the chapel, to ensure a direct relationship with the sky, a symbol of paradise, the roof panels are in transparent glass. In other environments, on the other hand, frosted glass was used in order to obtain a diffused natural lighting suitable for displaying artworks.
The new sightseeing routes designed by the atelier-r architecture firm, including the one that incorporates the roof, allow visitors to closely observe the original structure. Moreover, all the new elements are easily recognisable thanks to their contemporary design and the materials used: polished concrete for the ground floor, corten steel for staircases and walkways, glass and steel beams for the roof. The choice of corten steel is not new in interventions of this type. However, in the renovation of the Helfštýn Castle Palace, the material takes on a special significance thanks to the local iron craftsmanship tradition. The project was able to bring out the authentic character of this historic building, yet without creating contrasts between old and new. The result achieved by atelier-r is a cohesive architecture, where the different elements do not give up their identity but, rather, find themselves in perfect harmony with one another.
(Agnese Bifulco)
Images courtesy of atelier-r
Project Name: Reconstruction and Renovation of Helfštýn Castle Palace
Location: Helfštýn by Týn nad Bečvou Czech Republic
GPS 49.5186031N, 17.6287803E
Studio: atelier-r www.atelier-r.cz
Author: Miroslav Pospíšil, principal architect
Co-author: Martin Karlík, principal project manager
Date: 2015-2016 (project), 2020 (completion)
Built-up Area: 1370 m2
Gross Floor Area: 3000 m2
Usable Floor Area: 1340 m2
Plot size: 2050 m2
Collaborator
Design team: Robert Randys, Lucie Rohelová, Adéla Tomečková, Milena Koblihová, Daria Johanesová / atelier-r
Structural stability of historical constructions: Ladislav Klusáček, www.fce.vutbr.cz
Structural stability of newly inserted constructions: Jan Lukáš, www.lostade.cz
Rehabilitation of the damp parts of historical walls: Pavel Fára, www.cubus.cz
Contractors: HOCHTIEF CZ and ARCHATT PAMÁTKY
Steel and corten construction: Zámečnictví Sloupský
Glass construction: Bubeník 1913
Concrete floors: AAP hranice
Photographer: BoysPlayNice, www.boysplaynice.com










