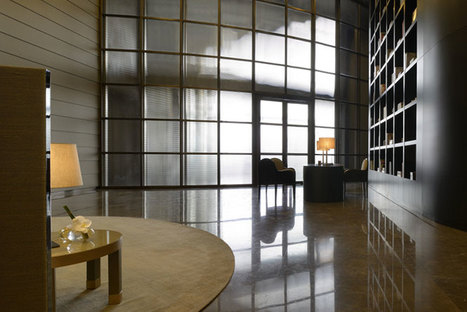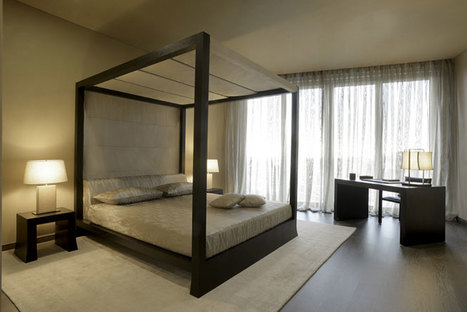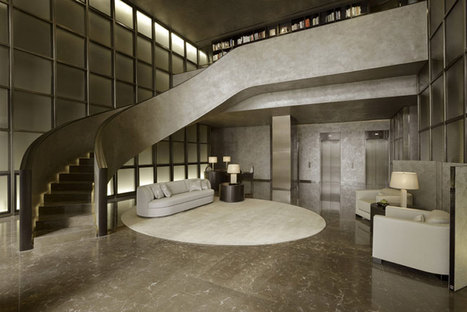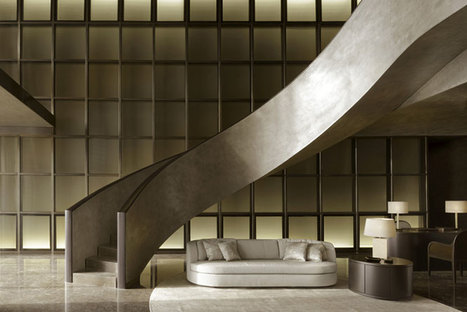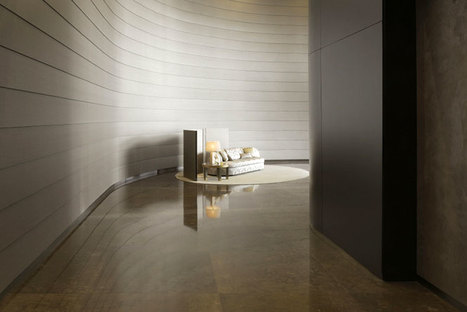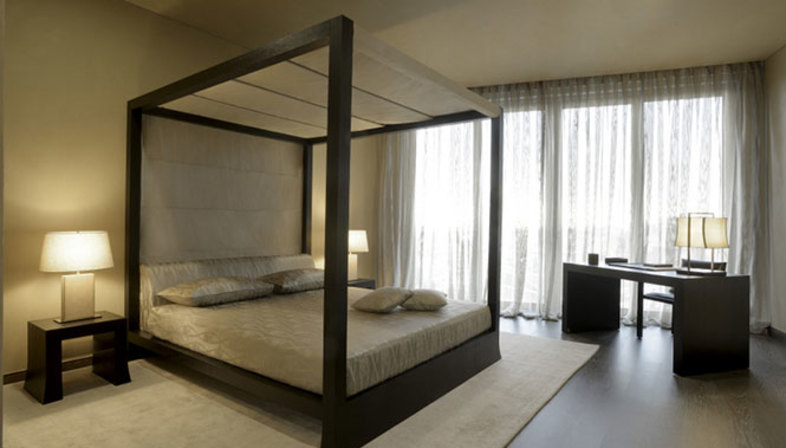 The team of architects from Armani/Casa came up with the interior design project for the recently completed Maçka Residences in Istanbul.
The team of architects from Armani/Casa came up with the interior design project for the recently completed Maçka Residences in Istanbul.Maçka Residences is a residential centre consisting of three towers with a total surface area of 7300 square metres. The centre is named after Istanbul?s Maçka district, standing in a panoramic location overlooking the Bosphorus, the Princes? Islands and Seraglio Point.
The project was built by the Armani Group and Astas Holding/Bemes, and each tower includes a lobby, common areas and residential units of different sizes with different finishes and materials.
The interior design in the lobby, common areas and some of the apartments is by the Armani/Casa team of architects. A few carefully designed elements, minimal furnishings, neutral colours and an elegance which is only apparently simple characterise the lobby and capture visitors? attention right away with a number of dramatic elements such as a curved staircase that crosses the space two stories high in tower A, or the big rosewood bookshelf in tower B.
(Agnese Bifulco)
Interior design: Armani/Casa
Location: Istanbul, Turkey
Photos: Gionata Xerra
www.armani.com










