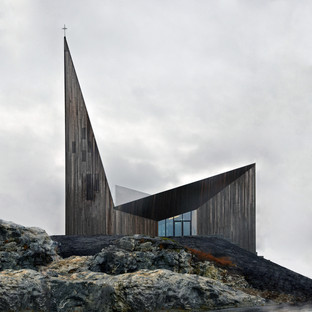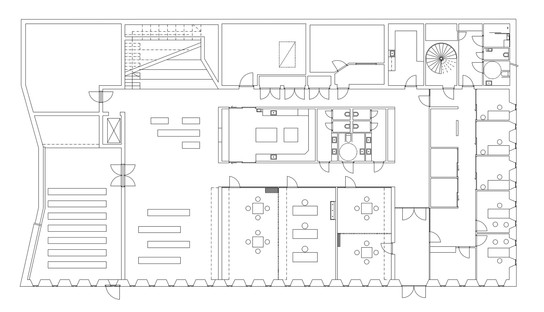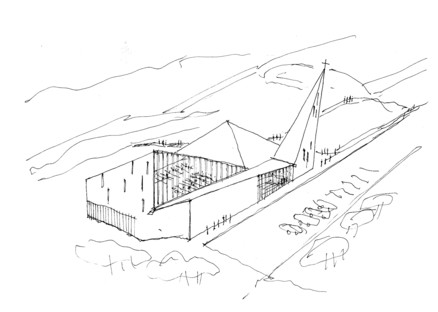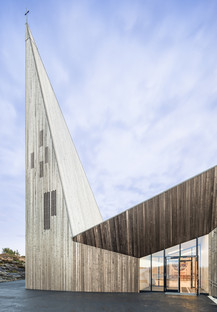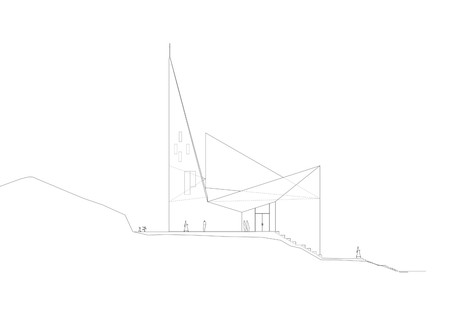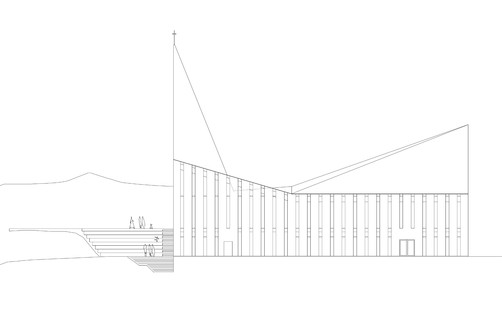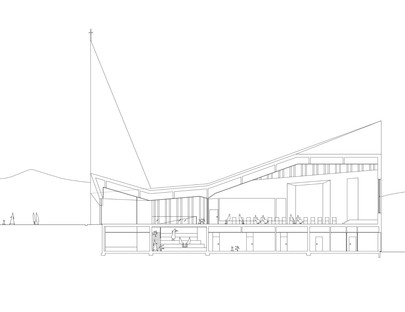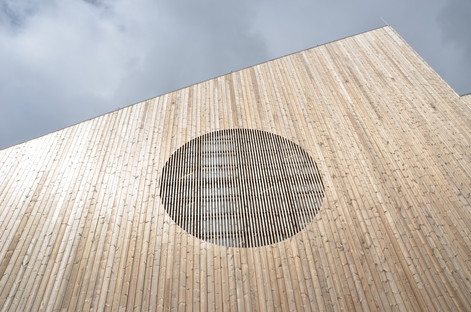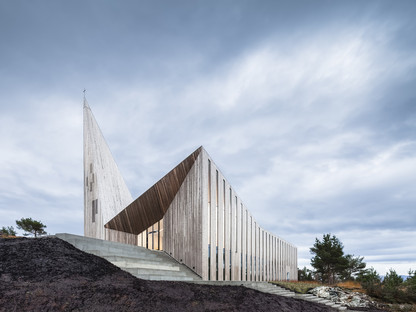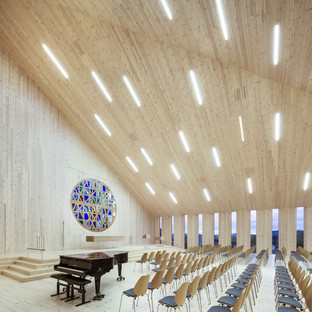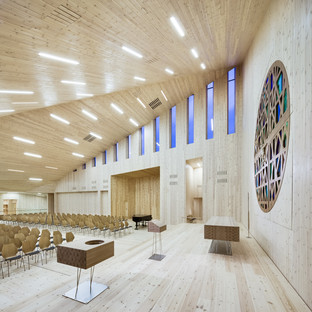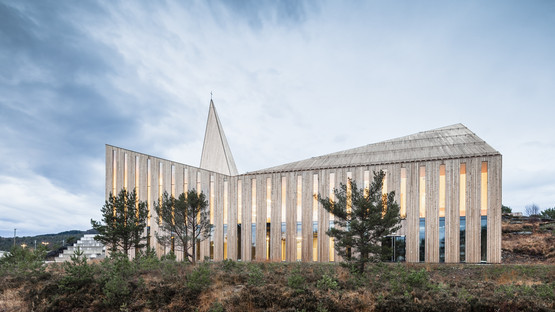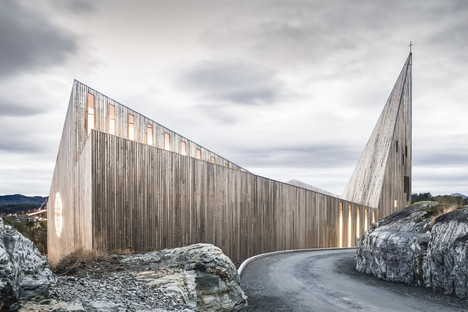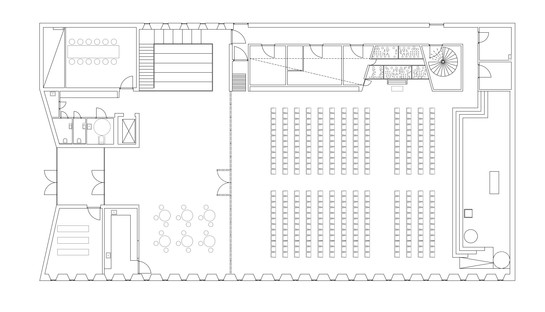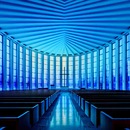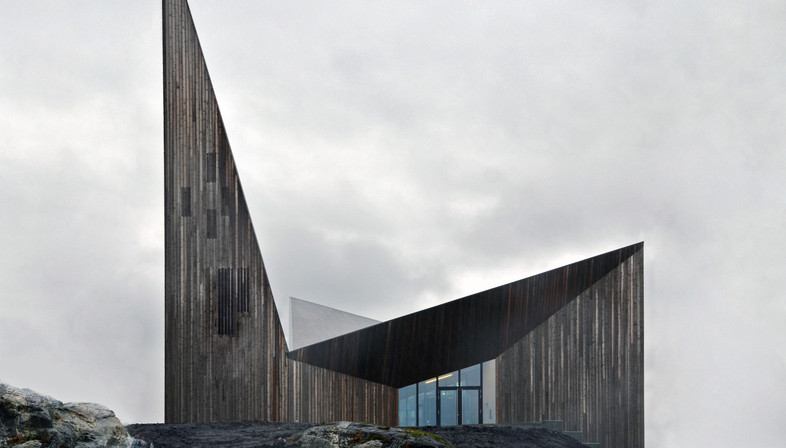 Reiulf Ramstad architects designed a church on a hill with a timber-covered steel frame in Knarvik, in Hordaland, Norway. The entire construction measures about 2,250 sqm, on two levels, in an area measuring 15,000 sqm on a hill in a panoramic position. The building is constructed taking into account its location, with parking spots in a separate place at a distance to ensure tranquillity for worship services and catechism classes.
Reiulf Ramstad architects designed a church on a hill with a timber-covered steel frame in Knarvik, in Hordaland, Norway. The entire construction measures about 2,250 sqm, on two levels, in an area measuring 15,000 sqm on a hill in a panoramic position. The building is constructed taking into account its location, with parking spots in a separate place at a distance to ensure tranquillity for worship services and catechism classes.The building is made up of two entities. The first is the basement level, where the structure is made of reinforced concrete and contains the catechism rooms while acting as a foundation for the church. The second level corresponds to the part above ground, with a steel frame covered entirely with timber both inside and outside. This material was chosen because of its abundance in the area, but also to soften the shape of the building, which looks like a bundle of spires, like a crystalline coagulation of ice. Differences in height add interest, the highest point being the bell tower, at 23.30 m, while the main façade overlooking the valley is about 43 metres high. The distance between windows is about 1.60 m, with a height varying between 10 and 12 metres. Impressive windows, less visible from the outside as they are in a part of the roof that is set back, let a mystic beam of light into the building. The thickness of the walls is another important factor, about 40 cm, taking into account that the building is rotated about 45° in the clockwise direction in relation to the north, and it was necessary to position of the windows facing southwest to let in as much light as possible. Surprisingly, the roof is also made of timber and, interestingly in a place which gets a lot of snow, does not emerge beyond the line of the walls. This architectural feature characterising many northern European buildings was not taken into consideration here; there are rods to break up the snow on the roof and there is, oddly, no gutter. In its place, the texture of the roof is boldly left in view, creating a sensation of continuity between the surfaces of all the built volumes.
Fabrizio Orsini
Location: Knarvik, Hordaland, Norway
Program: New community church with cultural and administration facilities
Client: Lindås Kyrkjelege Fellesråd
Size/value: 2,250 m2 building, 15,000 m2 total planning area / 80 MNOK
Commission Type: Invited competition (2010), 1st prize
Status: Under development (scheduled completion 2014)
Photo credits: Reiulf Ramstad Arkitekte











