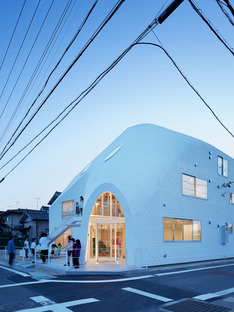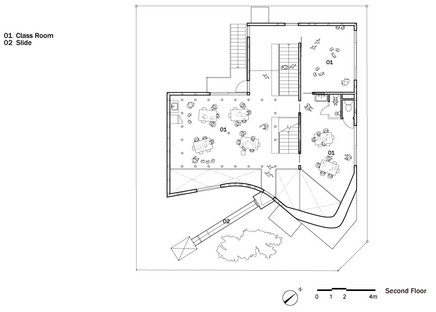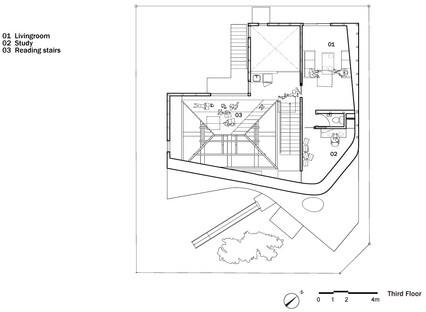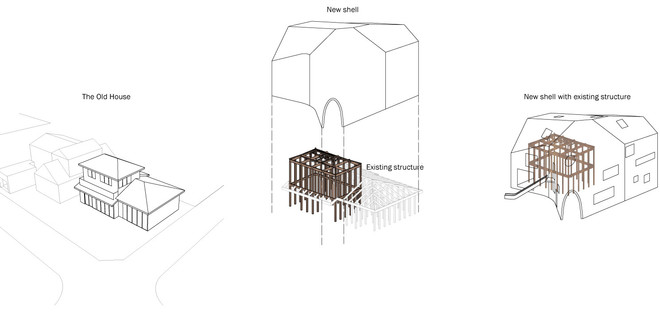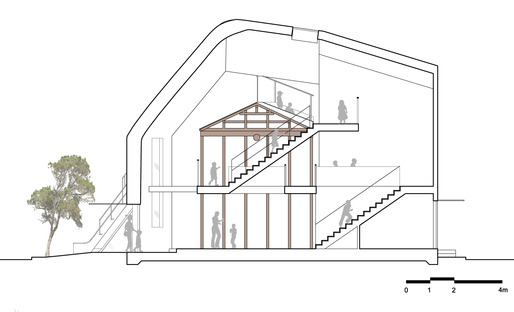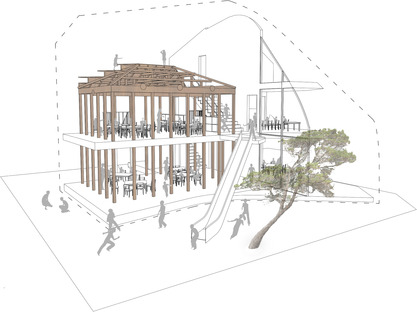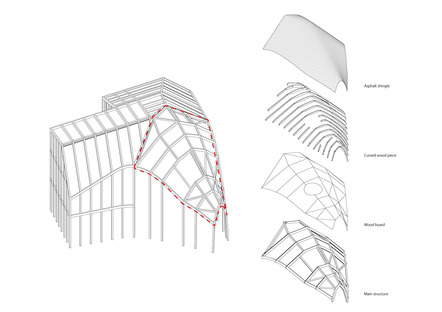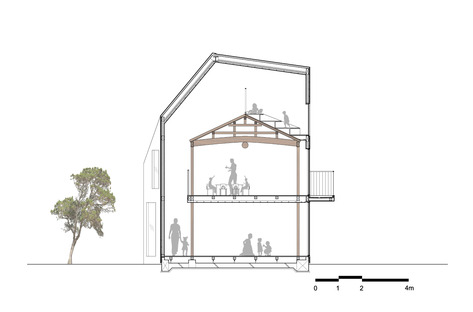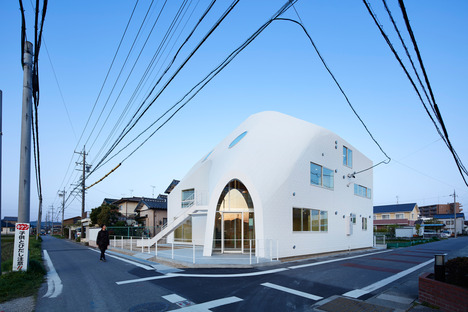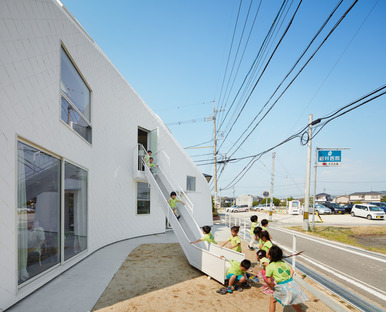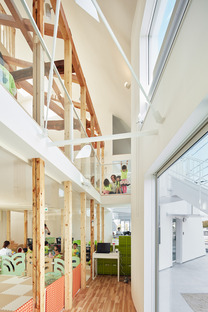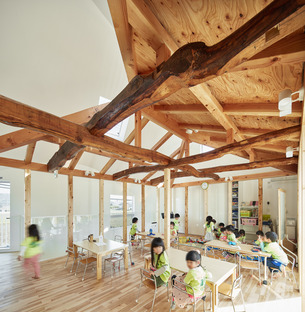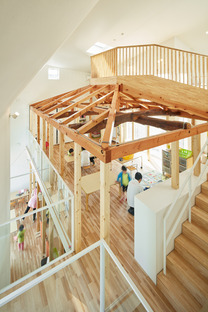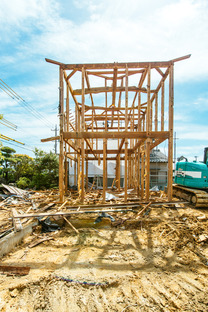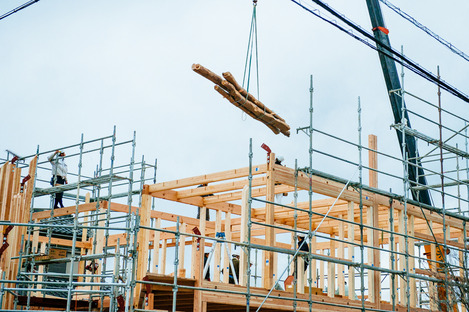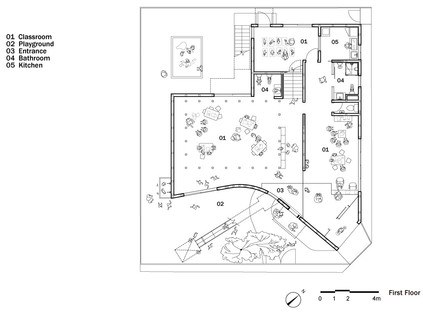23-11-2018
MAD builds a kindergarten in Okazaki out of timber and asphalt shingles
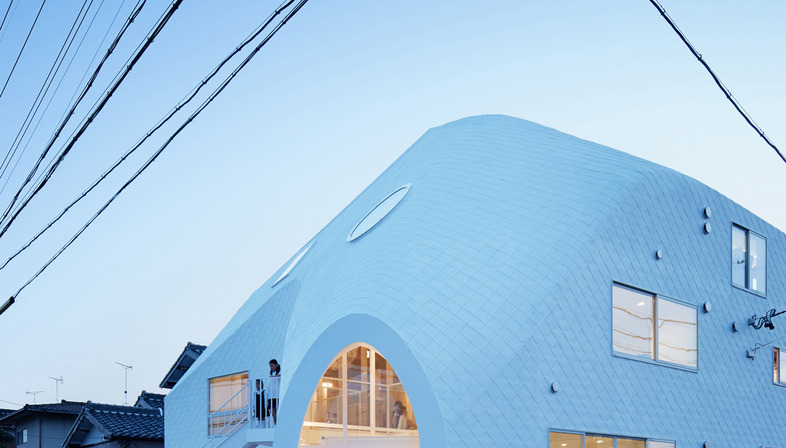 Chinese studio MAD has designed its first building in Japan, a kindergarten building made of timber and steel covered with multi-layered panels and white asphalt shingles.
Chinese studio MAD has designed its first building in Japan, a kindergarten building made of timber and steel covered with multi-layered panels and white asphalt shingles.The architects of MAD were commissioned to design the kindergarten when Kentaro and Tamaki Nara had already been working in preschool education for many years. They started out using their own home as a school, and decided to transform it into a landmark in a neighbourhood of simple buildings with few architectural connotations.
MAD didn’t want to abandon the concept of the home entirely, but they did want to build something new, and so they symbolically enclosed the old building while transforming it, demolishing the old timber structure and rebuilding it with a new exterior to create a building that looks modern on the outside but traditional inside and responds to all the clients’ needs.
The structure of the old wooden house was covered with a second building detached from it and made of timber and steel, in which the metallic elements are positioned at spots where timber would not be as appropriate for the static requirements as steel. All while remaining within the dimensions of the old building, that is, the ridge beam, pillars and rafters inside the house. In this way the differences in the materials underline the design choices and add a lot of interest to the building, especially in the spaces where the roof beams are visible, effectively evoking the original house even though they are not actually the original beams.
The entire shell around the outside of the building is made of softly shaped multi-layered panels covered with white asphalt shingles, a material that differs from the typical black bituminous layer we are used to finding hidden under the roof, surrounding the whole building to create the symbolism that makes the school so interesting for the activities performed in it and the neighbourhood in which it stands.
Fabrizio Orsini
Clover House Okazaki, Aichi, Japan
Typology: Kindergarten, Residence
Status: Completed
Site Area: 283 sq m
Building Area: 134 sq m
Total Floor Area: 300 sq m
Directors: Ma Yansong, Yosuke Hayano, Dang Qun
Design Team: Takahiro Yonezu, Yukan Yanagawa, Hiroki Fujino, Julian Sattler, Davide Signorato
Client: Kentaro Nara / Tamaki Nara
Constructor: Kira Construction Inc.
Structural Engineer: Takuo Nagai
Photography: Fuji Koji, Dan Honda











