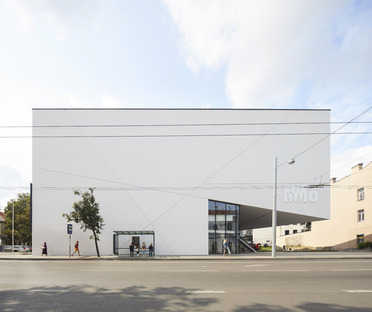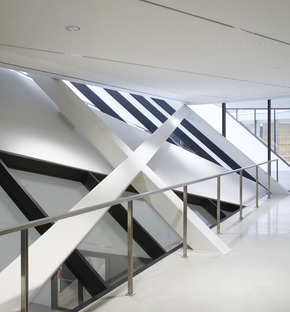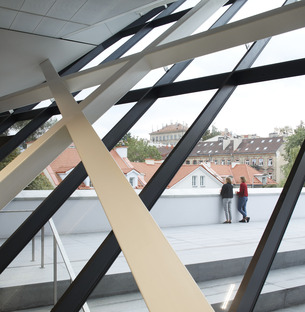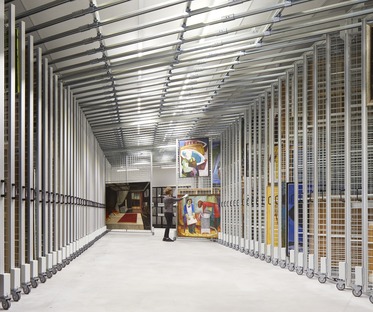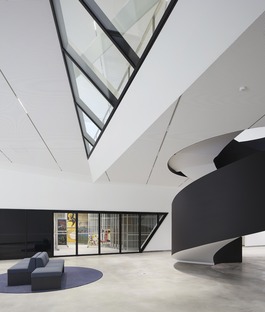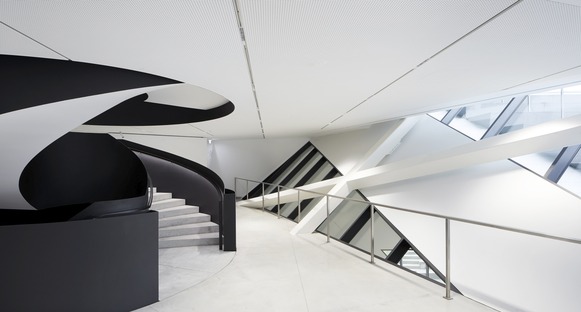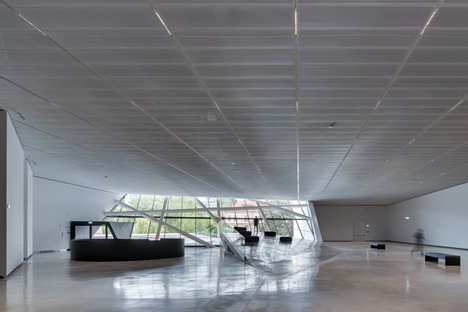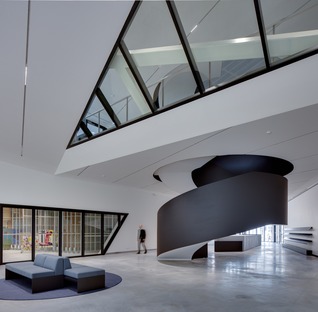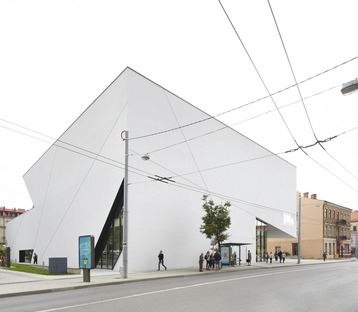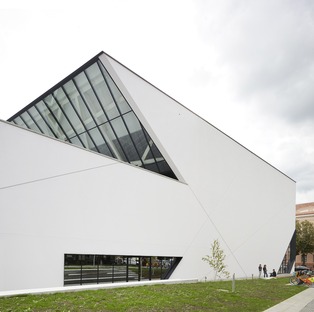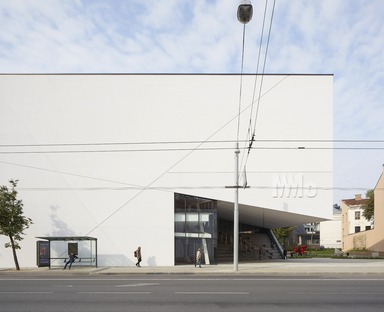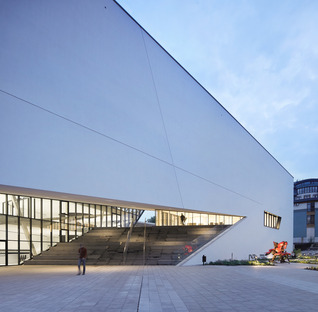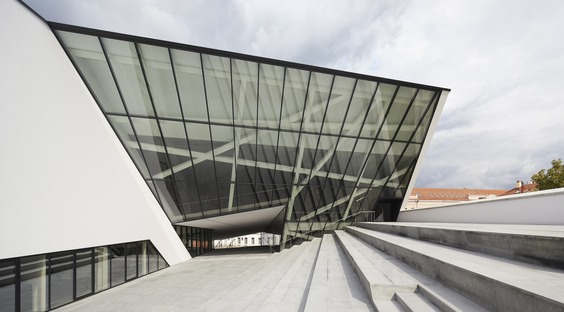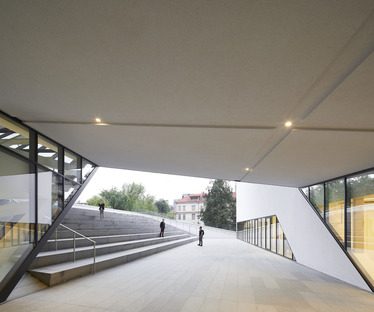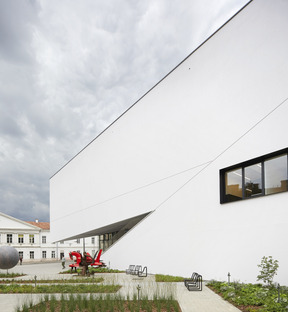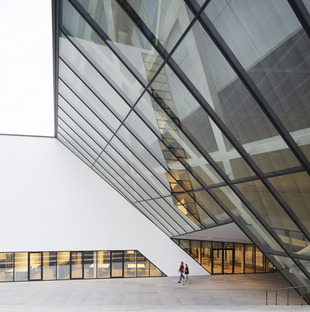12-07-2019
Concrete and stucco in Libeskind’s MO Museum
Vilnius,
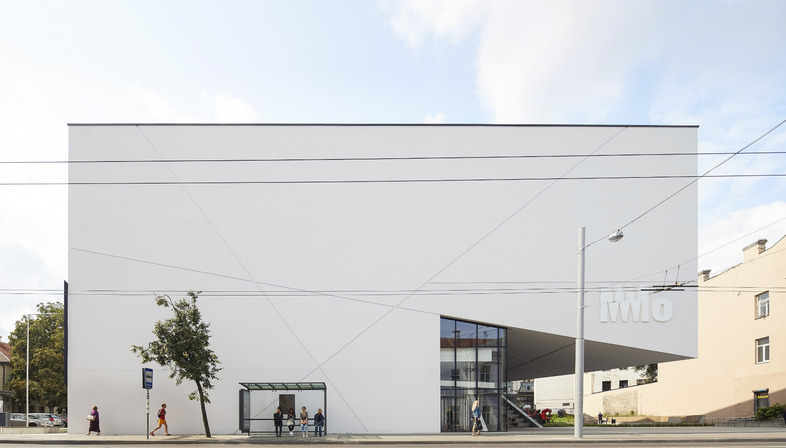 When an architect turns to technology to create a simple building with a bold impact, there are many available solutions which are now considered classic: concrete, stucco and glass.
When an architect turns to technology to create a simple building with a bold impact, there are many available solutions which are now considered classic: concrete, stucco and glass.Studio Libeskind’s Mo Museum in Vilnius is a simple building with an attractive composition that immediately connects the plaza with the roof of the building. The corner of the museum is in fact a big door with a staircase that draws visitors inside, becoming a stepped open-air terrace from which the artworks in the museum may be admired even from outside, an effect obtained using a big glass curtain, an oblique panel of glass protecting the art.
The structure has a five-metre overhang, giving it a rather aggressive look when seen from the stairs up to the roof. This is due to the main concrete structure supporting the big metal weave of square boxes on which the glass façade is hung. Though the building appears massive from the outside, it is highly sculpted on the inside, creating a complex shape that permits a variety of different scenarios to be contained in a space of limited size.
The outside of the building, though made of concrete cast in place, has none of the unevenness typically associated with this material, and its surface is made perfectly flawless not only by the bright white plaster used to underline the design concept but by the grouting which, in the architects’ intent, leads the eye of the observer along the key lines of the design.
The interiors are just as white as the exterior, though without obsessively applying white to every surface, as black trim and other details add to the prestige of the overall look and of the aluminium mesh ceilings all over the museum, which mediate between different colours and materials without creating dissonance with the whole.
Fabrizio Orsini
Design Start: 2015 Construction start: 2017
Grand opening: October 18, 2018
Total floor area: 3,100 sq. m. / 33,368 sq. ft.
Height: 17 m. / 183 ft.
Total of floors: 3 Entrance (Lobby /Reception Area/Bookstore /Educational Areas/Cloakroom): 630 sq. m. / 6,781 sq. ft. Café: 150 sq. m. / 1615 sq. ft. Exhibition Space: 1,500 sq. m. / 16,145 sq. ft. Auditorium: 190 sq. m. / 2,045 sq. ft.
Materials Storage: 500 sq. m. / 5382 sq. ft.
Administrative room: 570 sq. m. / 753 sq. ft.
Primary structure: cast-in-place concrete, prefabricated metal constructions
Façade: glass/aluminium curtain wall, stucco
Terrance: granite pavers
Floors: polished concrete; wood (administration)
Interior Walls: painted gypsum board
Ceiling: perforated gypsum (ground floor hall, second floor exposition)/metal mesh segmented ceiling (main exposition hall)
Spiral stair: prefabricated concrete stair steps, painted metal sheet railing, oak wood handle
Windows: aluminium curtain wall, black mica matte paint finish
Railings: stainless steel 900 sq. m. dedicated to the sculpture garden/300 sq. m. public plaza
Budget: 6.8 Million Euro UAB MMC
PROJEKTAI: Studio Libeskind (USA); Do Architects; Naresta; Baltic Engineers











