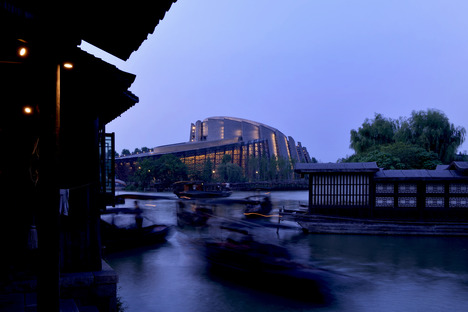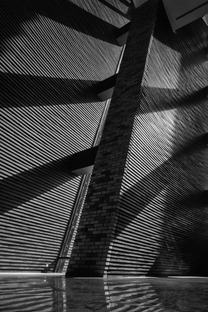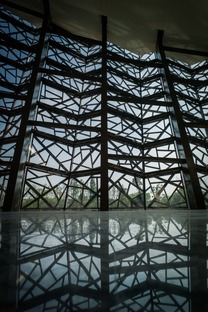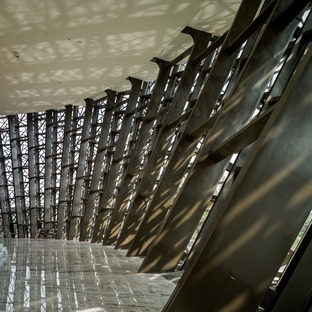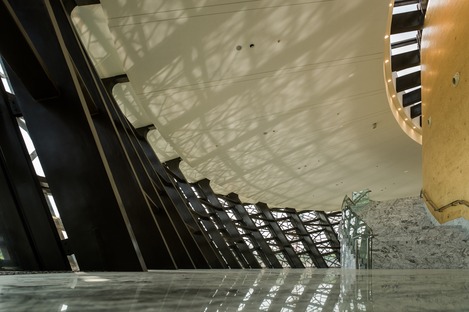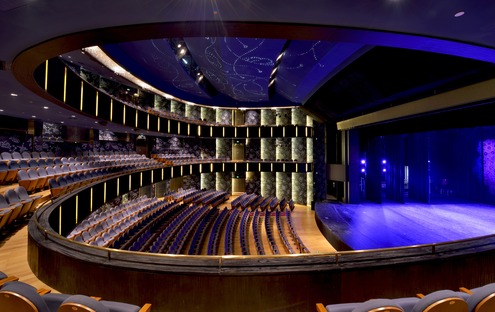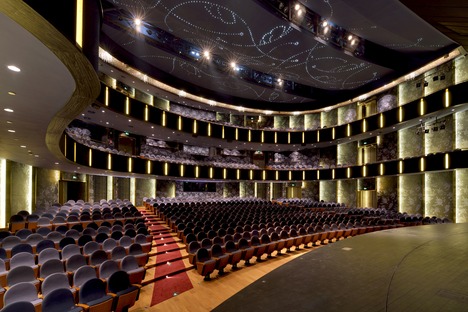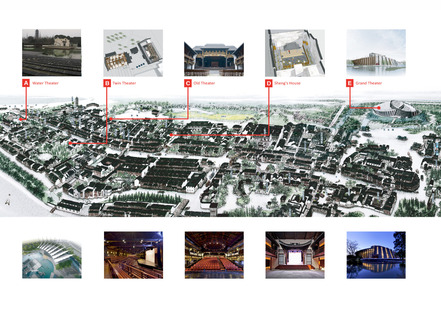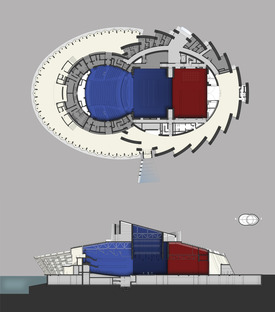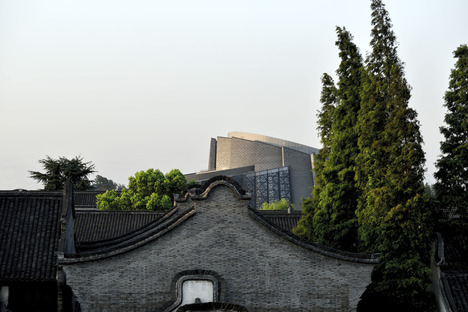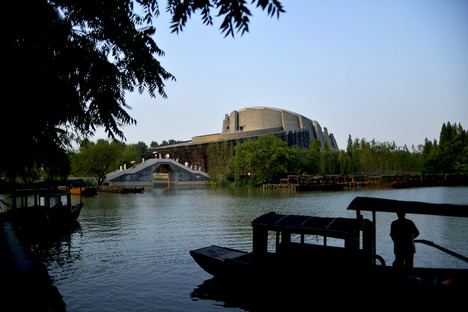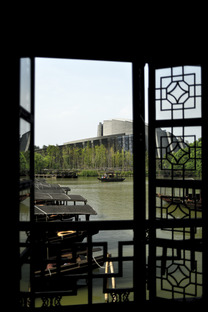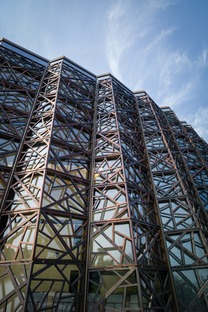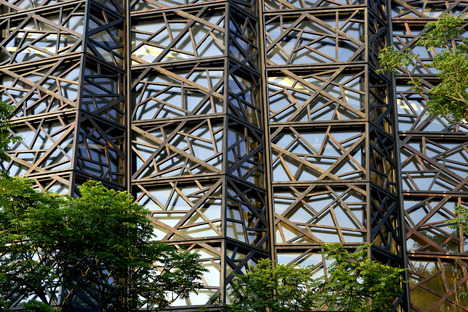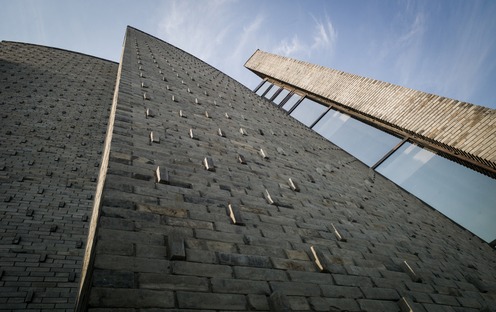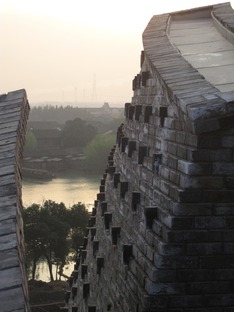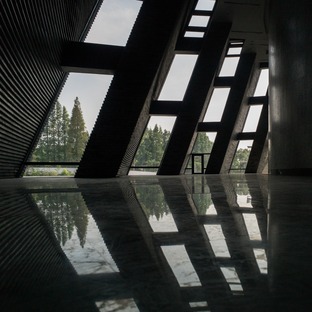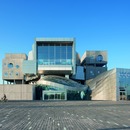31-05-2019
The brickwork, steel and glass Wuzhen Theatre by Kris Yao
Fei-Chun Ying,
Wuzhen,
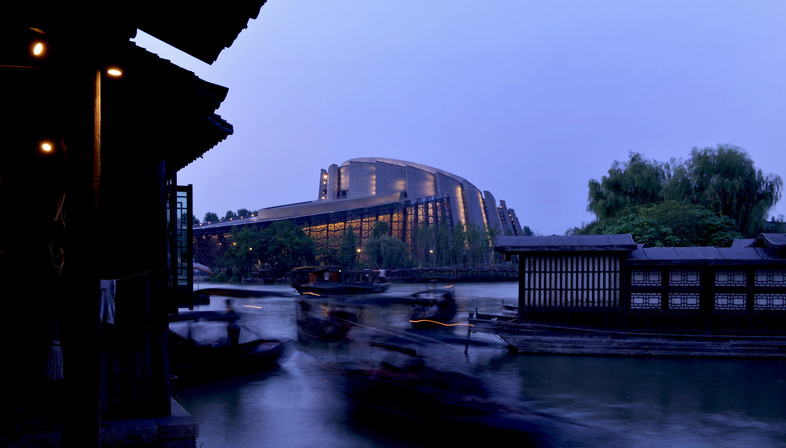 Among the best-looking theatres of modern China is a brickwork theatre in Wuzhen. Designed by Kris Yao | ARTECH, it features a cement and steel structure. The town of Wuzhen, in China, has the happy record of all of four theatres inside it, to which a fifth, the largest and most important of them all in terms of the number of seats, has now been added.
Among the best-looking theatres of modern China is a brickwork theatre in Wuzhen. Designed by Kris Yao | ARTECH, it features a cement and steel structure. The town of Wuzhen, in China, has the happy record of all of four theatres inside it, to which a fifth, the largest and most important of them all in terms of the number of seats, has now been added.The urban layout of this town is based on water channels and islets holding buildings of various sizes. Thanks to this project, the client was able to found in this very particular context a theatrical festival, of which the Wuzhen Theatre is the kingpin.
Its building has a well-wishing twin-lotus shape housing two theatres facing onto the proscenium from opposite sides, one with a capacity of 1200 seats and the other of 400. It is thus possible for them to exploit the same stage, either simultaneously or alternating between them, depending on the show being held.
This solution was achieved thanks to the original touch of the architect, who created panels lined with silver foil for coating the mobile walls of the inside cavea, embellished in turn with modern decorations of a clearly Chinese taste. The outside, on the other hand, features the well-known double-valve shape, developed with curved septa, stair-stepped in height and width with the texture of large supersized bricks, as well as following a typically Chinese rhythm.
This is enriched by windows, of which the wooden sun-shades shielding them describe simple but effective oriental geometrical shapes. In this way, from the outside the foyer has the appearance of a great guilloche-patterned screen, while the inside steel pylons, the slopes of which are a challenge to gravity, alternate with the fan-shaped pleats chosen for mounting the glass panels.
The large spans, invisible from the inside, are designed with reticular steel structures, thus creating a place in which the architectural framework gives way to the work of the designer, making the building capable of competing with the best theatres in the world.
Fabrizio Orsini
Data Location: Zhejiang, China
Clients: Wuzhen Tourism Co., Ltd.
Architect: Kris Yao, Architect KRIS YAO | ARTECH
Project Principle: Taipei, Kuo-Chien Shen / Shanghai, Wen-Hong Chu Design
Team: Taipei, Winnie Wang, Jake Sun, Wen-Li Liu, Andy Chang, Kevin Lin / Shanghai, Fei-Chun Ying, Nai-Wen Cheng, Chu-Yi Hsu, Qi-Shen Wu, Jane jiang
Collaborative design institute: Shanghai Institute Of Architectural Design & Research(Co., Ltd.)
Consultants: Theatre: Theatre Projects Consultants Ltd.
Façade: maRco façade
Studio Acoustics: Shen Milsom & Wilke, Ltd. NY, U.S.A., H.K.
Lighting: Leuchte Lighting Design Co., Ltd. Contractor: Jujiang Construction Group
Building Structure: Reinforced Concrete,
Steel Structure Materials: Blue Bricks, Glass Curtain Wall, Wood Grilles 5 Floors Above Ground, 1 Floor Below Ground
Site Area: 54,980 ㎡
Lot Coverage: 6,920 ㎡
Gross Building Floor Area: 22,500 ㎡











