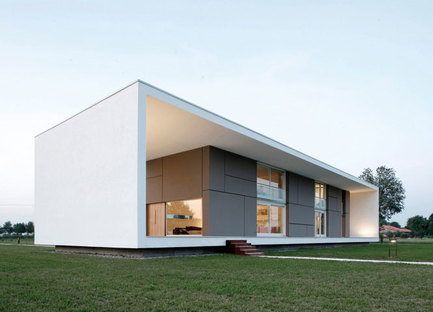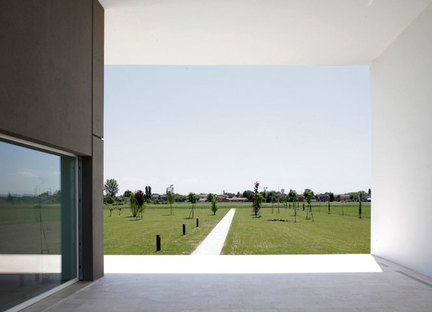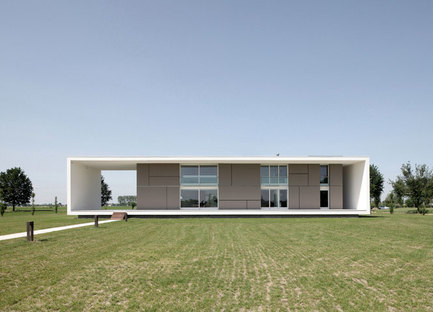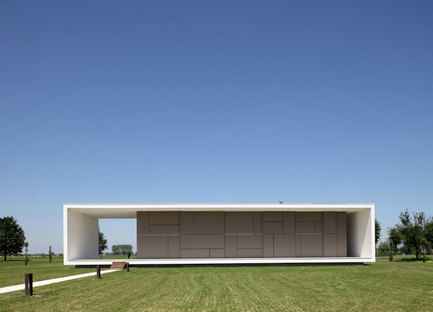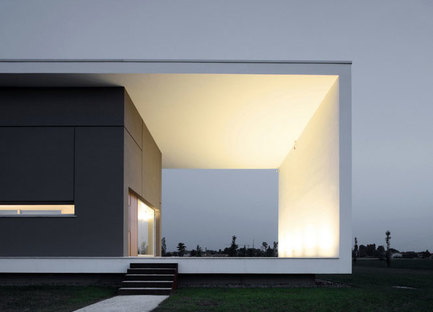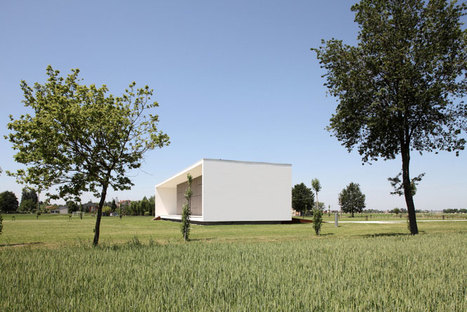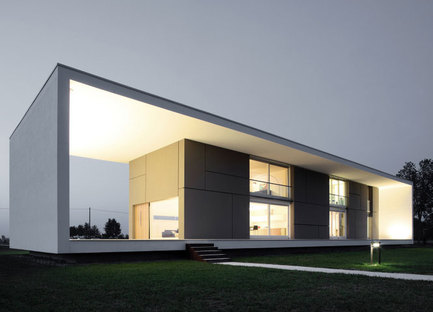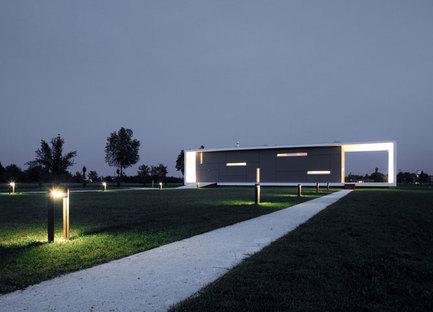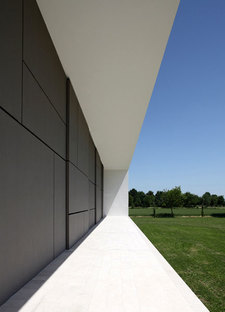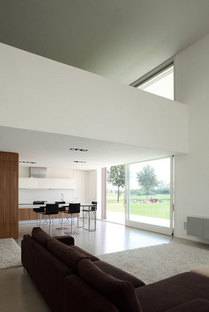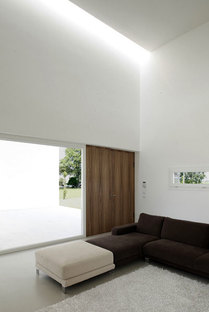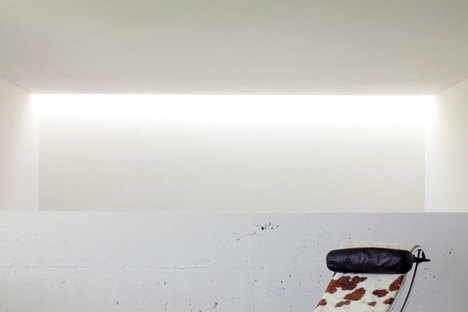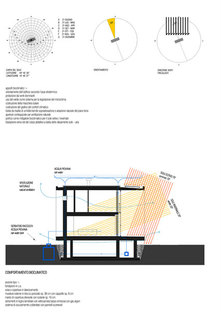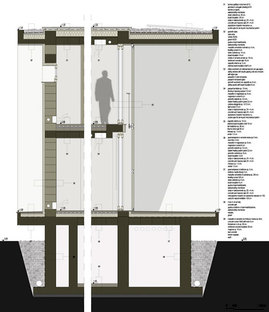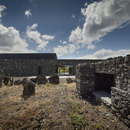05-06-2013
Andrea Oliva, CASA SULLA MORELLA private home
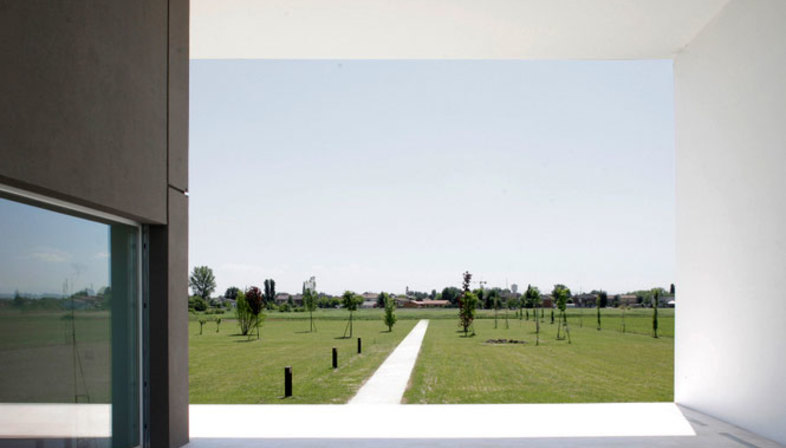 Andrea Oliva?s plan for a single-family country home is based on thorough analysis of the land and the evolution of the landscape.
Andrea Oliva?s plan for a single-family country home is based on thorough analysis of the land and the evolution of the landscape.The architect responds to today?s need for energy conservation and environmental sustainability in his architectural solutions, which may be read as a contemporary translation of rural architectural forms and know-how in construction which have evolved over the centuries.
The building is raised above the level of the ground to provide protection from the high surface of the water table, like the homes built by the people of the Terramaricoli bronze age civilisation not far away in Terramara Santa Rosa di Poviglio. The big arcade that keeps the home cool in summer recalls another typical element of rural constructions in Emilia: the “porta morta”, an arcade closed at one end that separated the home from the stables and barns in traditional local farmhouses.
Andrea Oliva?s building fits into this landscape dotted with farmhouses, rows of trees, ditches, stands of trees and vegetable gardens like an 18th century stage set. It has two goals: underlining the historical and cultural importance of the local landscape and making the landscape a part of the built architecture.
(Agnese Bifulco)
Design: Arch. Andrea Oliva, assistants Arch. Luca Paroli, Eng. David Zilioli
Location: Castelnovo Sotto, (RE) - Italy
Images: Kai-Uwe Schulte-Bunert
www.cittaarchitettura.it










