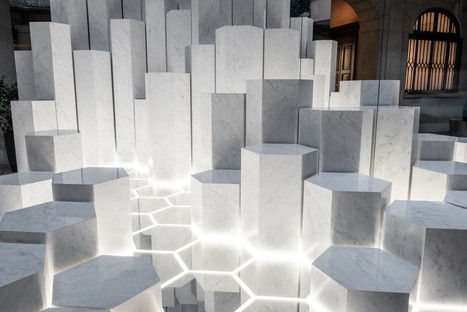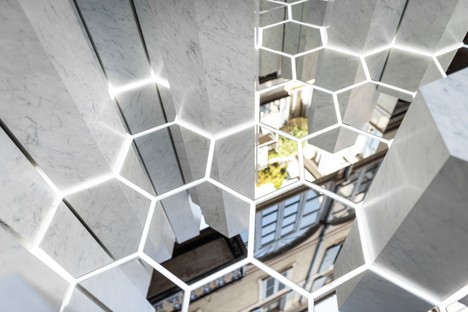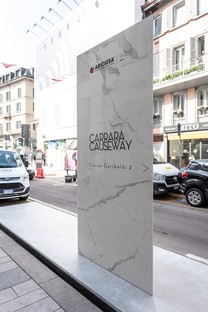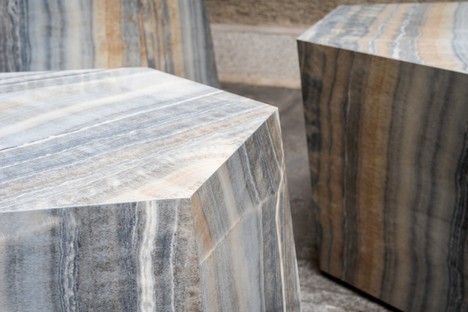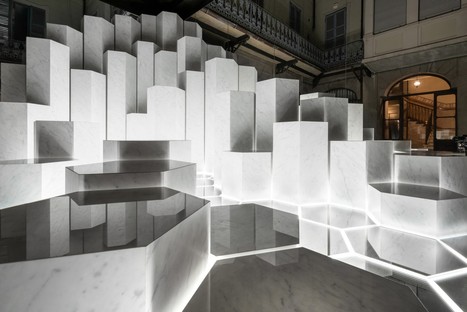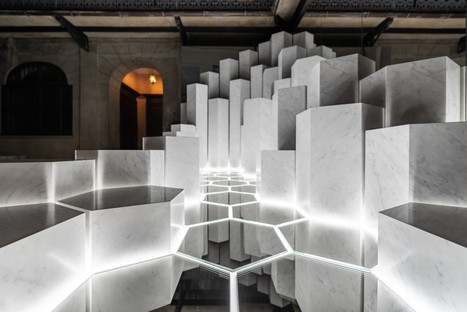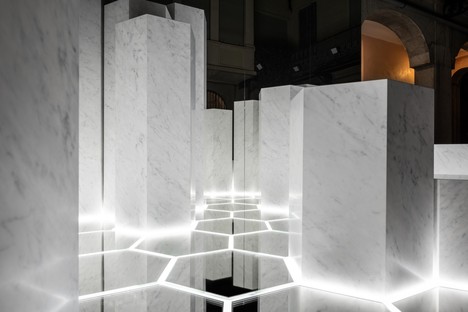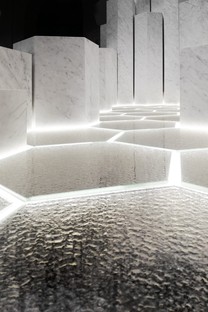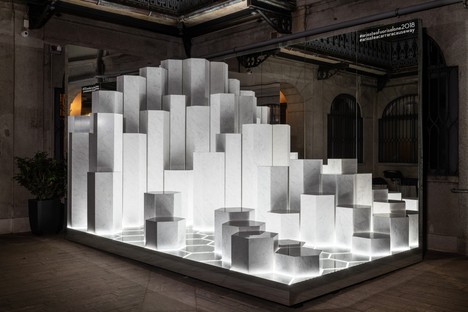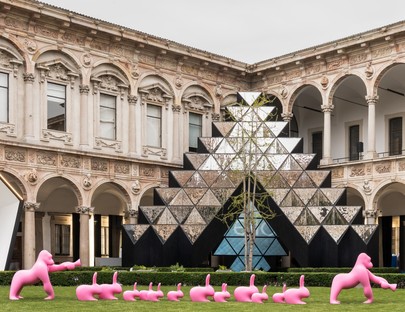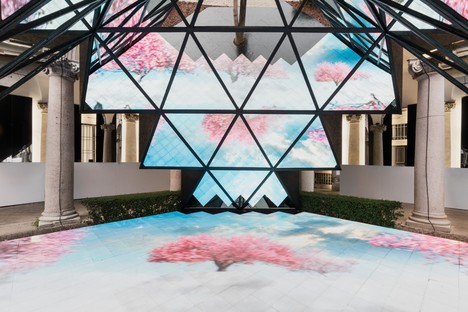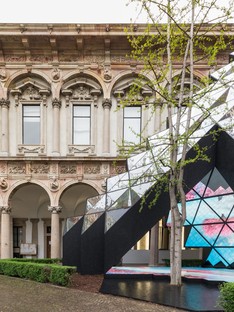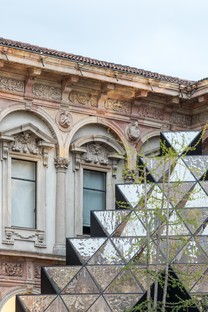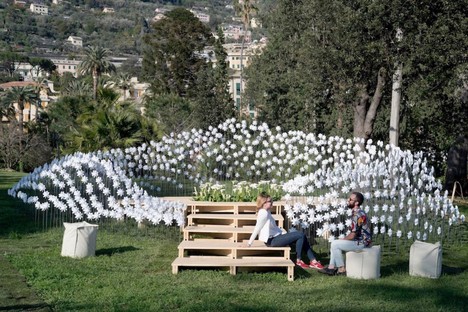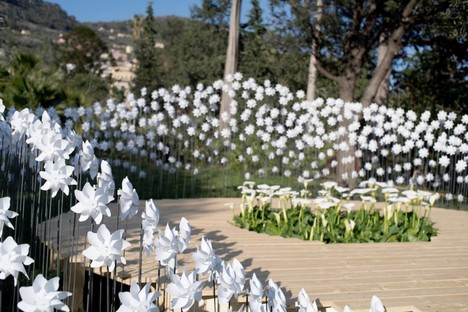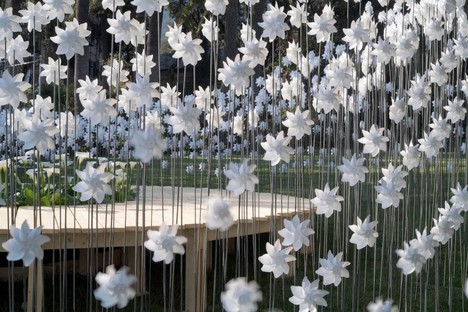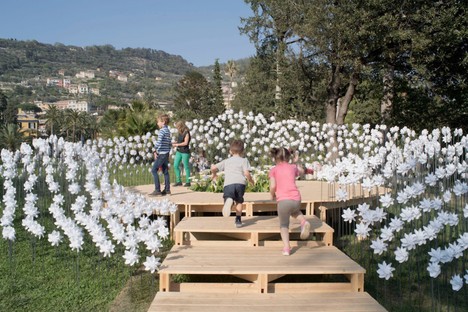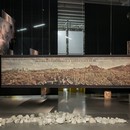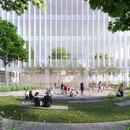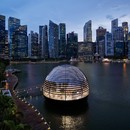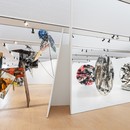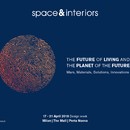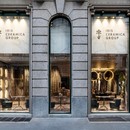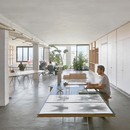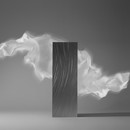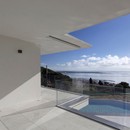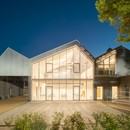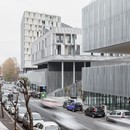30-05-2018
Temporary installations between the natural and the artificial
LABICS - Maria Claudia Clemente & Francesco Isidori, Marco Porpora Architetti, OBR Paolo Brescia e Tommaso Principi, Piuarch (Francesco Fresa, Germán Fuenmayor, Gino Garbellini e Monica Tricario),
Marco Cappelletti, Marco Mazzoni, Anna Positano - Op-Fot, Veronica Girotti,
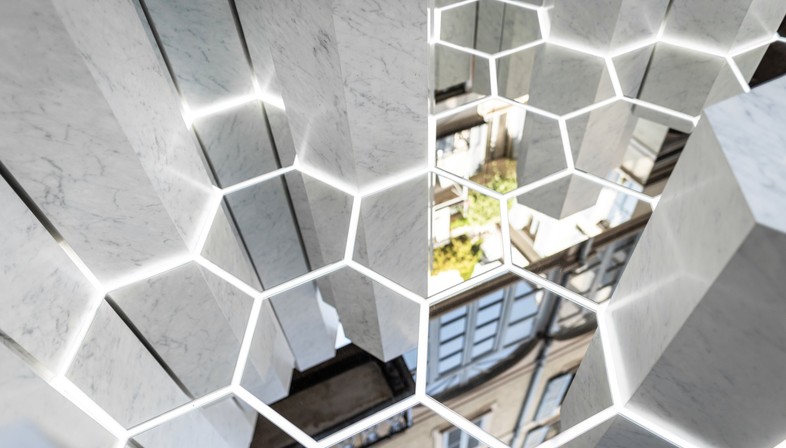
Ephemeral architecture, as temporary installations are sometimes called, offers an interesting test bench for experimentation with different materials and idioms.
During Fuorisalone 2018 in Milan we visited an installation in the Brera district: Carrara Causeway by architect Marco Porpora for Iris Ceramica Group brand Ariostea.
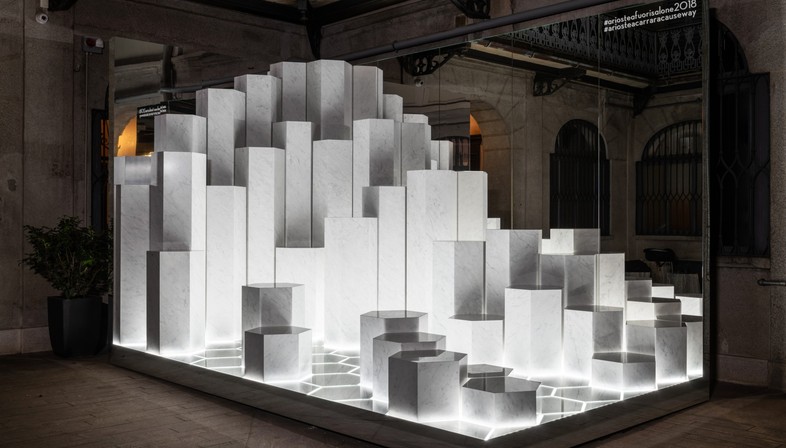
Ariostea’s Milanese showroom is part of the Brera Design District circuit, located at Via Garibaldi 2. Marco Porpora Architetti designed the Carrara Causeway installation in the courtyard, the ideal transition between the different exhibition spaces in the Ariostea showroom in the building. “Nature never ceases to amaze us, and man will never cease trying to imitate it and interpret it in emotions,” says architect Marco Porpora. In Carrara Causeway, the architect drew his inspiration from and ideally joined together two very different natural landscapes: the Carrara marble quarries in the Apuan Alps and Giant’s Causeway in Ireland, as emphasised by the name Carrara Causeway. The installation, composed of hexagonal towers of different heights, is covered with Ultra Marmi Ariostea Bianco Carrara. The architect chose the Ariostea porcelain texture to emphasise the incredible geometry of the towers, inspired by the Irish landscape of the Giant’s Causeway, while at the same time underlining the technical and material qualities of Ariostea slabs.
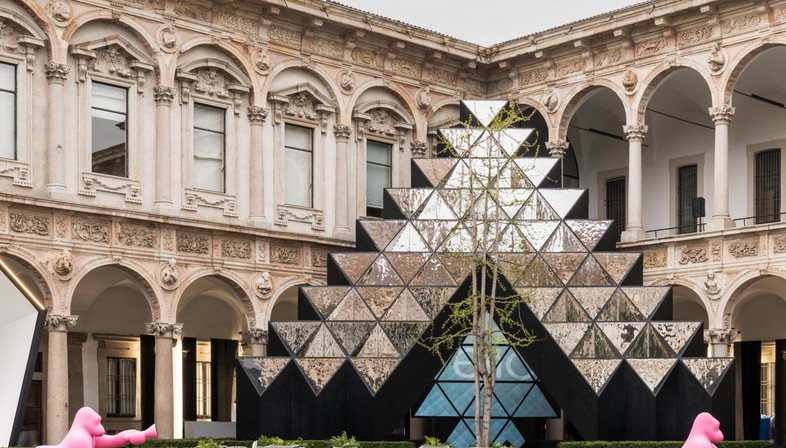
Visionair is an installation designed by Labics for the House-in-motion exhibition put on by “Interni” during Fuorisalone 2018, promoted by Elica and Fondazione Ermanno Casoli and curated by Marcello Smarrelli. The architects overturned points of view in a protype installation representing the research conducted by Labics into the relationship between space and structure, seen as the utmost reduction of architecture. Visionair is a small construction built inside Ca’ Granda, on the basis of a module that finds its geometric matrix in the nearby arcade, establishing a bond with a context which is profoundly different from it in terms of style and materials. As we approach the little construction, we discover its interior, going inside we find ourselves in a surreal dimension in which reality is turned upside-down. The architects of Labics use materials with a mirror finish creating an abstract image from the exterior, while on the interior images are taken apart, turned around and put back together in new ways, as in a kaleidoscope, creating a visual story in which visitors themselves take part.
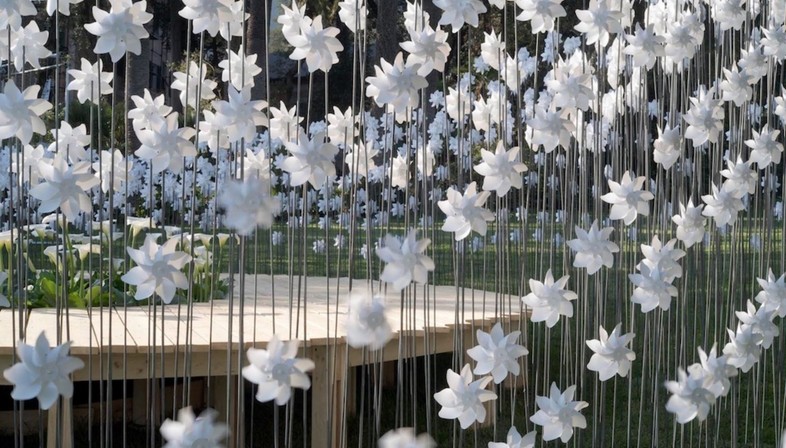
“Locus Amoenus” is an installation designed by ENTER Studio and OBR for Euroflora 2018, this year’s edition of the famous international exhibition of flowers and ornamental plants held in Genoa. Drawing their inspiration from the event’s new location in the historic gardens of the parks in Nervi, the architects designed an installation combining elements of the British-style park with the Baroque gardens to create a new kind of space. The installation is made up of three elements: the Lawn, the Patio and the Pinwheel Garden, incorporating the presence of water as a key element in the design. The lawn is the surface on which the installation is built, an element of transition between the project and its setting. Inside it is a circular Patio with a pool of water and waterlilies recalling the "pools" of the Baroque garden, a place for strolling and chatting. Lastly, a garden of 1200 white pinwheels surrounds the installation, "artificial" flowers forming an ornamental garden. The reference is to the artificial form of nature found in Romantic gardens, though at the same time, the architects create a space for play, evoking all the marvel and sense of the bizarre of the Baroque garden.
(Agnese Bifulco)
Carrara Causeway: Marco Porpora Architetti © Ariostea photo by: Veronica Girotti, Marco Mazzoni.
Visionair: Labics, photo by Marco Cappelletti.
Locus Amoenus: ENTER Studio + OBR photo by Anna Positano










