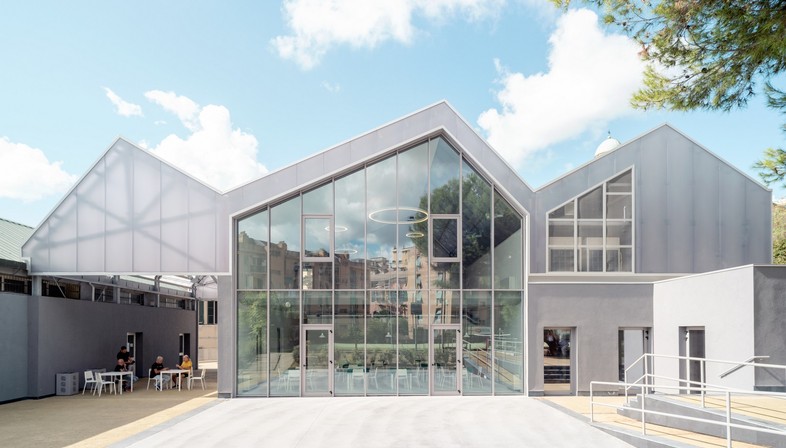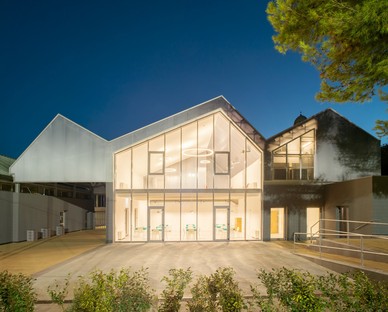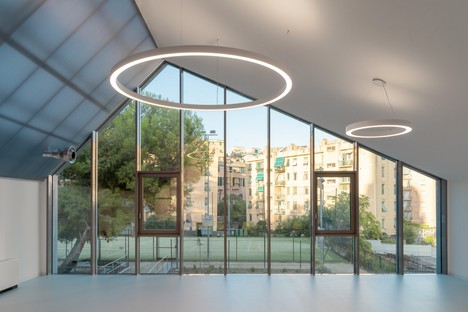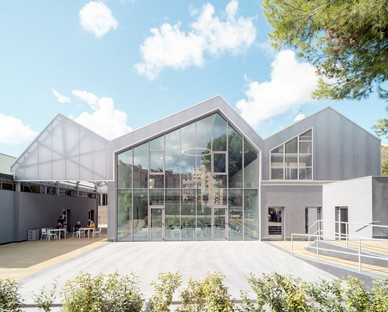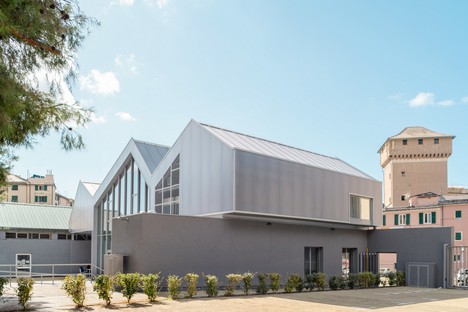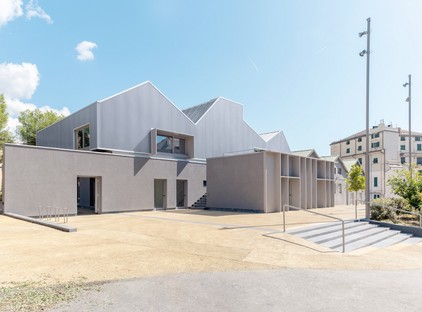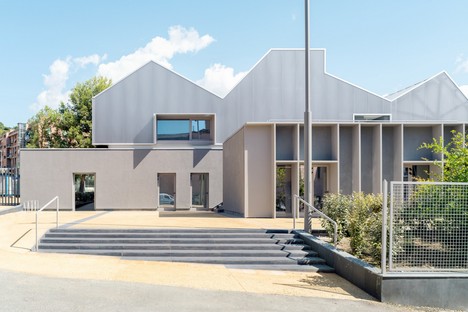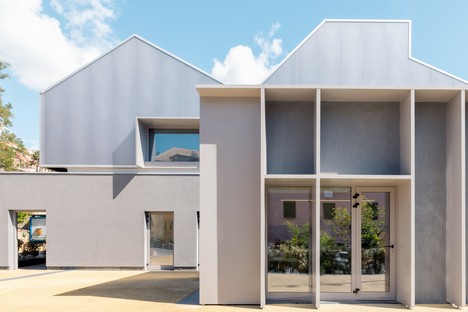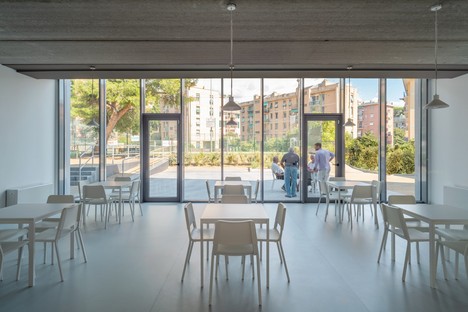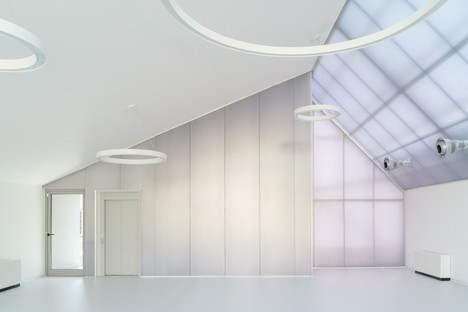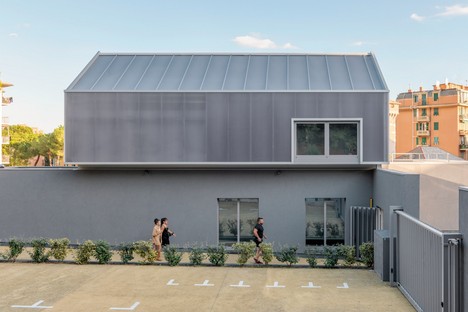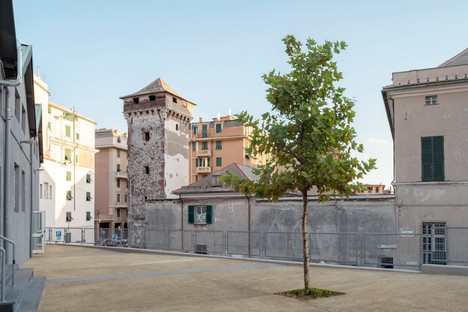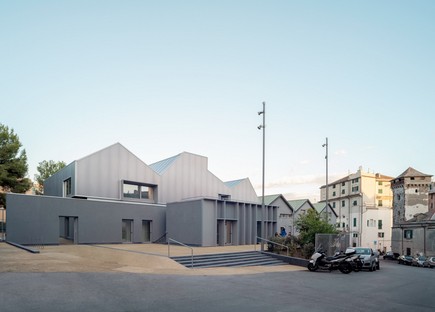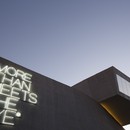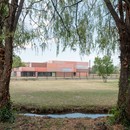28-07-2023
New Civic Centre in Cornigliano, Genoa: Architectural and social regeneration
SAB, Dodi Moss,
Anna Positano, Gaia Cambiaggi - Studio Campo.,
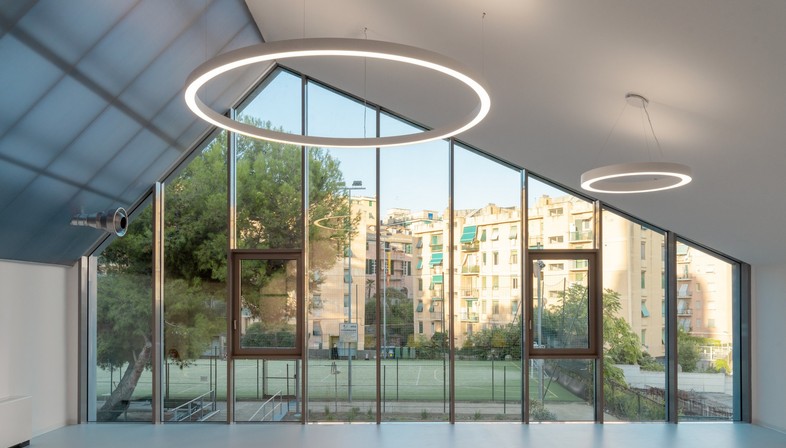
In Cornigliano, a district located to the west of Genoa, beyond the Polcevera stream at the foot of the hills sloping down towards the Ligurian Sea, Dodi Moss and SAB architectural studios have designed a new community centre. The project is one of the first attempts at recovery and redevelopment of the district following the decline of heavy industry: a reclamation and urban regeneration project in the former Dufour candy factory bringing new life and social significance to an area that has seen great changes over the course of the past two centuries.
The history of Cornigliano has, in fact, been one of profound changes in the area’s type of construction, social significance and environment. In the late nineteenth and early twentieth century Cornigliano was an attractive place for wealthy bourgeois families to build summer homes, resulting in intense development with plentiful construction, often of low architectural quality, until the post-World War I period. At that time, construction of the biggest steel plant in western Europe on the waterfront across from the town centre transformed Cornigliano into a working-class neighbourhood inhabited by Italsider workers. The energy crisis of the ’seventies had inevitable repercussions on the industry, resulting in downsizing of the now-obsolete steel plant, leading to progressive decline in the area, plagued by unemployment and degradation.
The architects of Dodi Moss and SAB reworked the original structure of the former candy factory, preserving traces of its history and industrial identity while transforming it into a public space with a social and recreational function. By demolishing a number of existing volumes and building a new one, the services offered in the new community centre could be organised within a single building. The new complex is on two levels: a ground floor with a reinforced concrete structure dominated by solid volumes, and an upper level which, like the roof, has a steel frame completed with polycarbonate walls. The solution lightens up the appearance of the whole and allows the architects to make the most of the available daylight, so that it becomes the hallmark of the project.
The community centre is a place open and accessible to the entire community, providing the whole neighbourhood with a place to meet and socialise. It contains a multi-purpose gym, dance and billiard halls, as well as smaller rooms for recreational and cultural initiatives, a library with a reading room and covered outdoor areas.
The design of the outdoor spaces has redefined the accesses to the building and made the entire area more accessible, helping to create a pleasant, regenerating space. The project has redeveloped the entire neighbourhood, with a series of initiatives aimed at rediscovering the potential of the area’s cultural, landscape and historic legacy. The new community centre provides the Cornigliano district with a new landmark, a place where the community’s industrial history meets the vitality of the present to build new opportunities for the future.
(Agnese Bifulco)
Images courtesy of Dodi Moss and Cultivar, photos by Anna Positano Gaia Cambiaggi Studio Campo
Project Name: New Community Centre in Genoa Cornigliano, Italy
Client: Società per Cornigliano Spa
Architectural project: Dodi Moss www.dodimoss.eu - SAB Srl www.sabsrl.eu
Design coordinators: Matteo Rocca, Egizia Gasparini, Pierpaolo Papi
Landscape design: Egizia Gasparini (Dodi Moss), Valentina Dallaturca (Dodi Moss), Ettore Zauli (Dodi Moss)
Structural engineering: Vincenzo Puja (SAB Srl) and Mauro Sassu, Mario Lucio Puppio (Dodi Moss)
Mechanical and electrical engineering: Marco Adriani (SAB Srl) and Andrea Guerra, Claudio Gianì (Dodi Moss)
Safety coordinator in the design phase: Stefano Adriani (SAB Srl)
BIM: Silvia Bongi (SAB Srl) and Valentina Dallaturca, Jacopo Battistini, Mattia Leonardi (Dodi Moss)
Geology: Marcello Brancucci (Dodi Moss)
Photographers: Anna Positano, Gaia Cambiaggi Studio Campo










