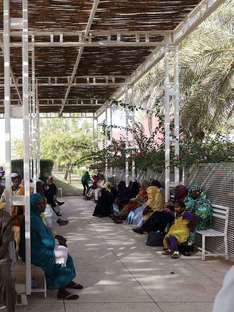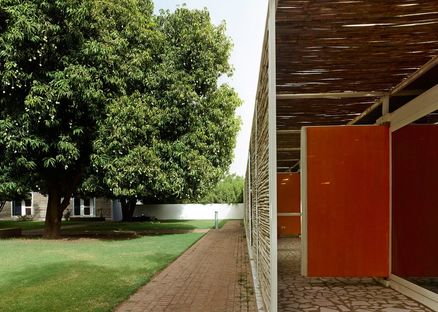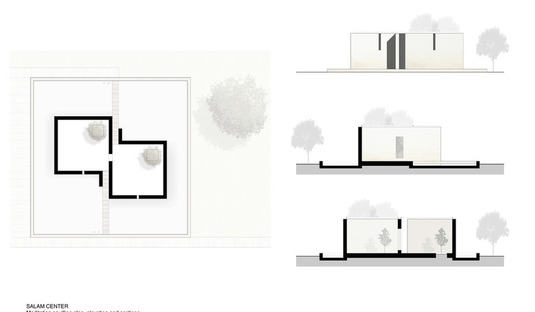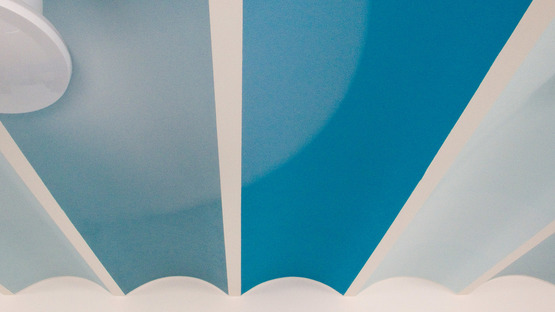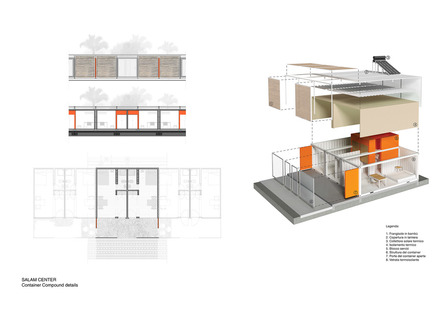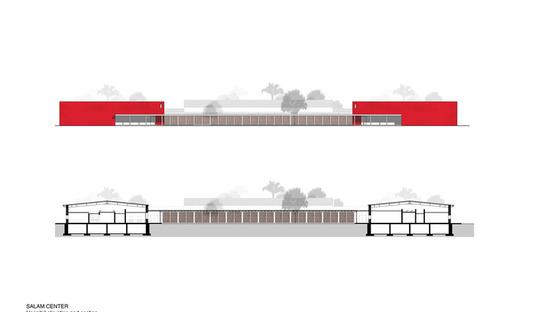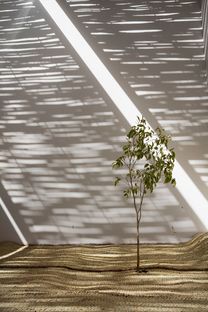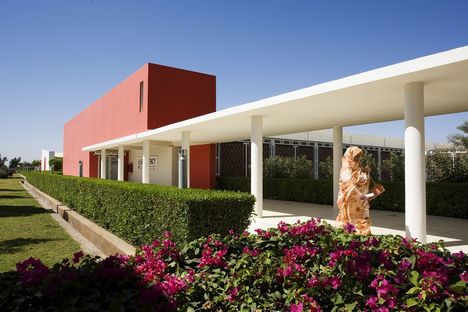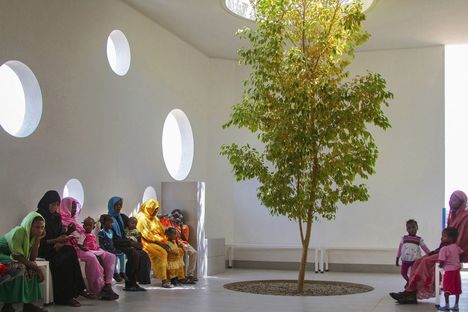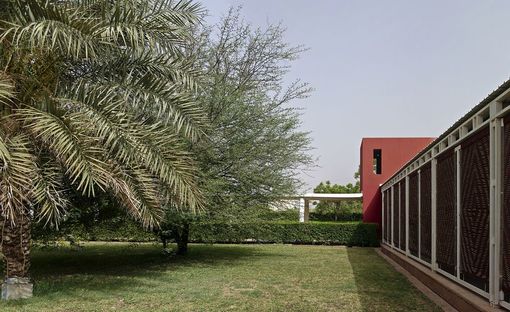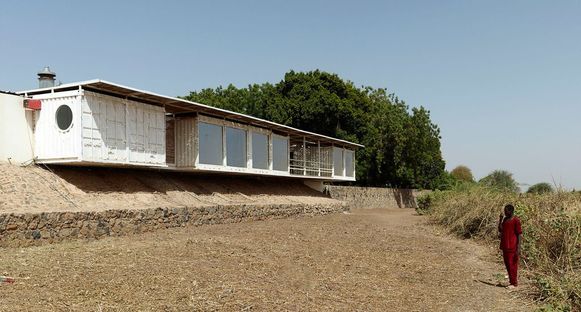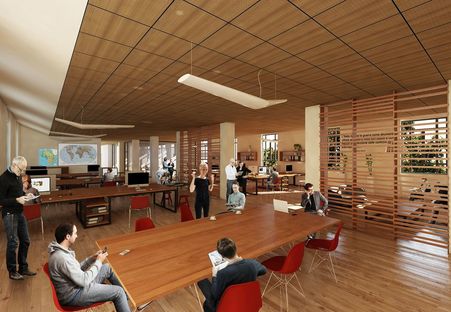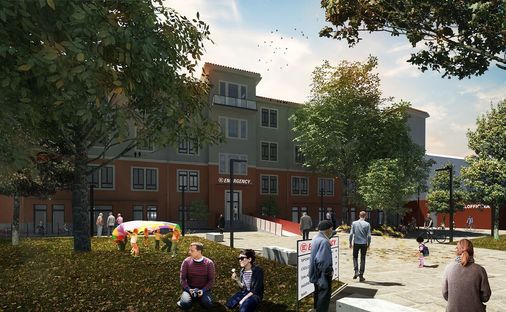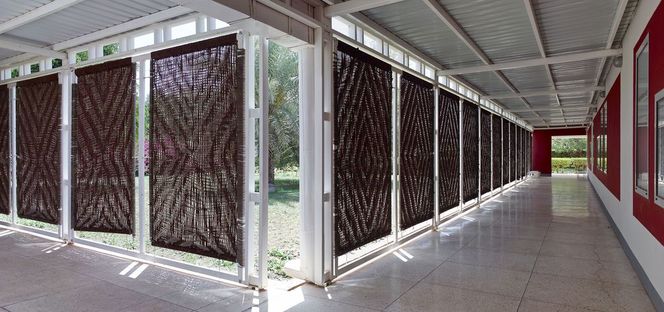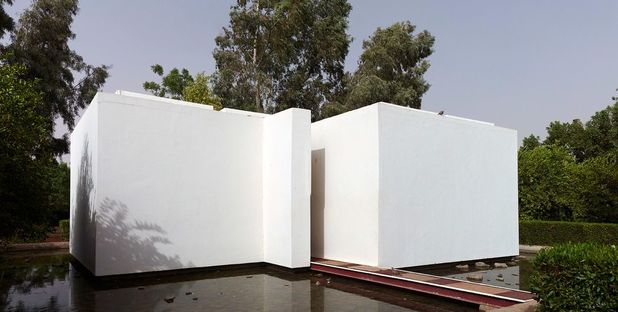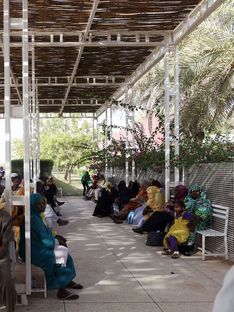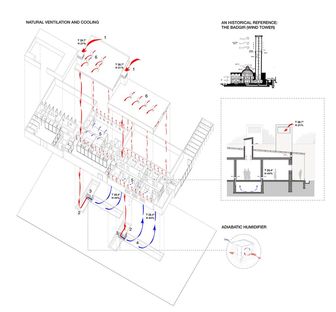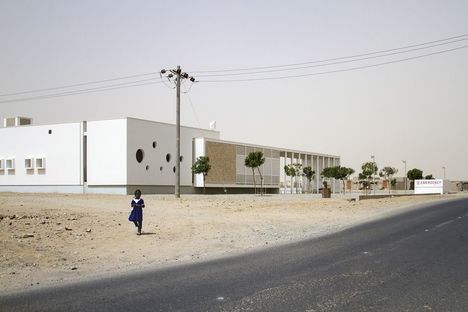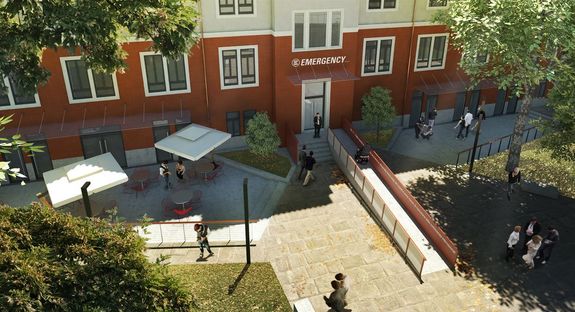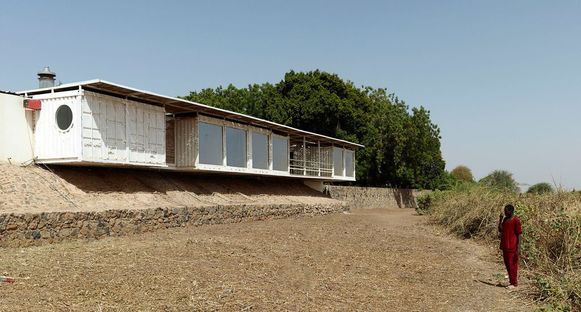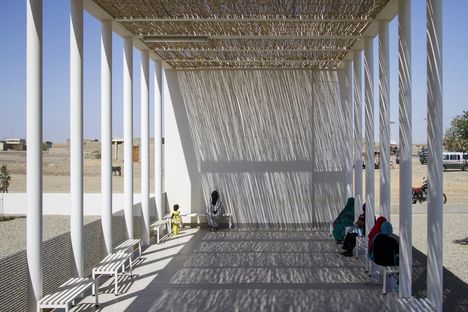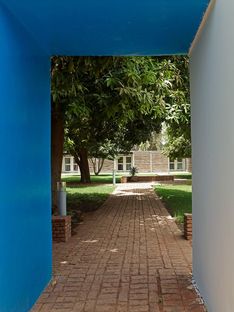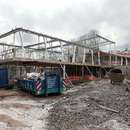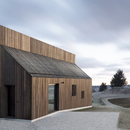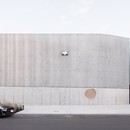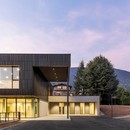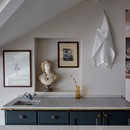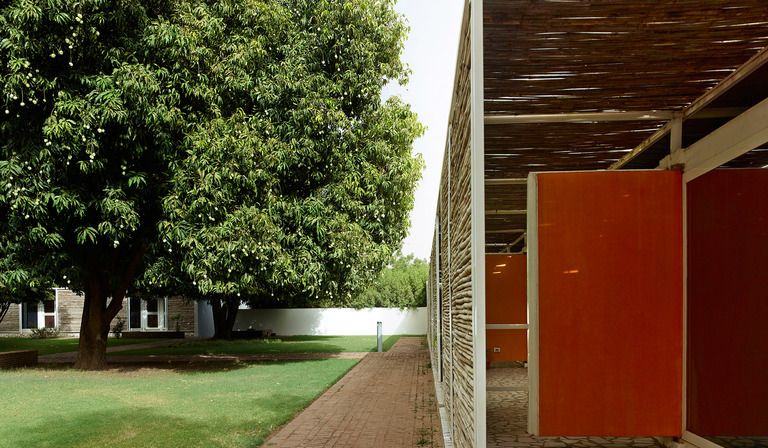
Emergency is an Italian NGO that works in war zones throughout the world. How did you start working for this association and what were you asked to convey and achieve through architecture?
We started working with Emergency in 2014, with the Salam Centre. Right away, Gino Strada asked us to create a "stunningly beautiful" hospital, a mandate that was as clear as it was hard, in a context like Sudan. But the principle was simple: create a healthcare facility in Africa where we would have no issues caring for someone near and dear to us.
The most recent hospitals you designed for Emergency are in Sudan. What was the situation there like, and how did you work with locals to build the facilities?
Building an experimental building in Sudan can offer a chance to reflect on possible alternatives to a development model that seems to have made large parts of the western world lose a sense of proportion. Africa constitutes an opportunity because, thanks to its many contradictions and backwardness, it still has a strong connection with reality and the memories of its past; it's a place where consumerism is a promise that is never fulfilled. Paradoxically it can be a laboratory for the rest of the world because it can still live, creatively and simply, with the absence of necessities, with deprivations in daily life, in conditions that the western world might have to deal with in the near future.
Architecture in a place where a long conflict ended just recently could then be useful in exploring a ground zero created by the end of a war, where everything needs to be reinvented. In this sense, it has a very strong symbolic value: emergency response, but also and especially a model for rethinking the future in unconventional terms, placing truly sustainable development for the entire planet at the heart of our reasoning.
Seeking maximum restraint and simplicity seemed to us, therefore, as the only truly effective strategy to tackle this project. A process of simplifying and paring the superfluous, for testing in this part of the world, but not just here.
The result was a practical and non-ideological blend of modernity and tradition; it is innovative not for the technology used but for how it was used.
In designing the "Salam" Centre for Cardiac Surgery in Khartoum you had to deal with sandstorms and 40° Celsius temperatures pretty much year-round. What architectural solutions did you come up with in response to this?
In Sudan the temperatures are above 40° Celsius for much of the year, often as high as 50°; this climate, and the problem of dust generated by the strong desert winds, required in-depth study of special cooling, insulation and filtering technologies that would keep the building's energy consumption low while ensuring maximum comfort.
For this purpose, the first measure adopted is based on the principles of passive mitigation and involves installation of a high performance wall package with solid brick, an air gap with insulating panels in between (58 cm thick); this wall is interposed with small openings with high performance low emissions windows. In this context, massive use of greenery becomes an integral part of the thermal machine, taking advantage of the screening and environmental mitigation potential of large areas of trees and shrubs.
Equally important in both practical and aesthetic terms is use of interwoven screens of plant fibre, a technique borrowed from traditional methods of making beds, laying the screens to shelter walkways and rest areas.
This set of actions significantly reduces use of cooling systems and above all the amount of cooling power required to provide air conditioning in the hospital, permitting optimal use of locally available resources such as the sun and the water of the Nile, cutting the cost of constructing, maintaining and operating the hospital.
The conditioning system resulting from technical thermal calculations is small in terms of refrigerating power, making optimal use of the solar energy captured by 1000 sqm of thermal solar panels which use heat exchangers to cool the vast amount of air required to control the climate throughout the building.
Having solved the complex problem of how to cool the building, the next important problem requiring a solution was how to filter out the massive amount of sand and dust in the air.
Rejecting the idea of using complex, expensive filtering systems, the builders decided to use a part of the building’s basement to create a big sand trap, taking advantage of a simple mechanical principle: air taken from outside through one of the building’s stacks passes through a sort of maze; the shock of its impact against the walls not only slows down the speed of the air, cooling it, but causes most of the sand and dust to settle. At the end of the maze water taken from the Nile is misted into the air, completing the filtering operation by washing fine particles out of the air and further decreasing its temperature.
This very simple system requires practically no maintenance other than occasional cleaning of the basement, but allows the air to reach the treatment and conditioning machinery perfectly filtered and at a temperature about 9° C below its original temperature.
The complex technological system of a heart surgery centre in a desert in a country that is still technologically backward required use of very simple yet highly innovative solutions based on our initial goal of offering the structure the BEST technologies that could be created and used in the country, rejecting the idea that a “third world” country can settle for a “third world” hospital. The technologies used in the building underline the desire to provide the patients that will use the hospital the same level of service and comfort as would be provided in a western medical facility.
You are now working on Emergency’s new headquarters in Milan. Can you tell us a little about this project for reclaiming an abandoned building right in the centre of Milan and transforming it into a space open to the city?
The new Emergency headquarters in Milan will be designed making a series of ethically oriented decisions, in terms of both construction techniques and procedures and methodology.
Through a participatory process, the whole design and construction of the building will be constantly monitored and checked (from the design criteria employed to the choice of materials and construction firms).
The purpose will be to make a series of choices as consistent as possible with Emergency’s action and with the content of the competition for tenders. We call this procedure ETHICAL FOOTPRINT, as a method which completes and supports the design to allow us to assess the countless implications of design that are not strictly technical but social.
by Mara Corradi
Photographs by
Raul Pantaleo
Massimo Grimaldi
Marcello Bonfanti
Cemal Emdem (Aga Khan Award for Architecture)










