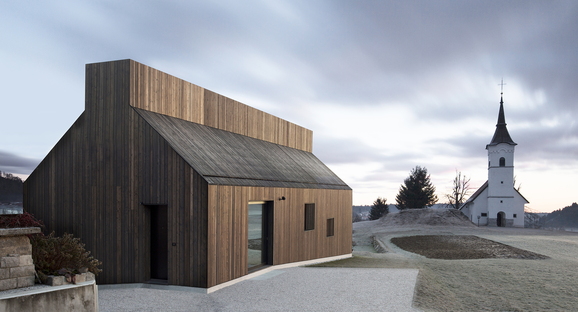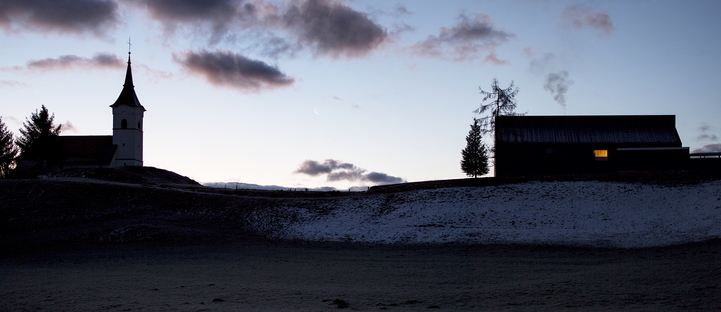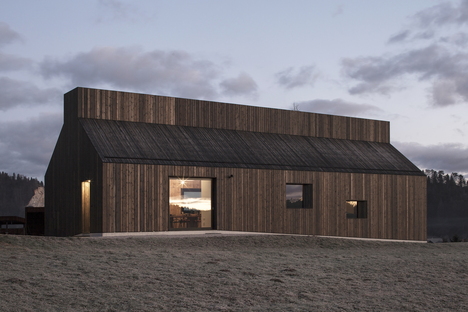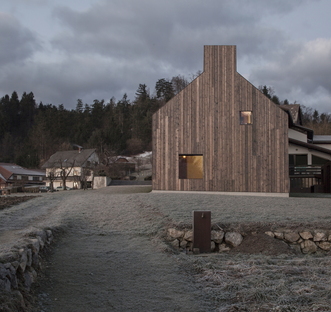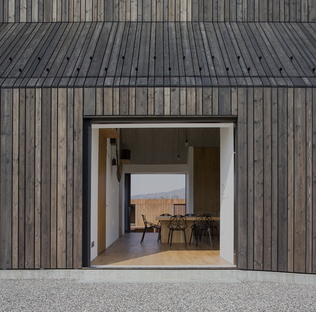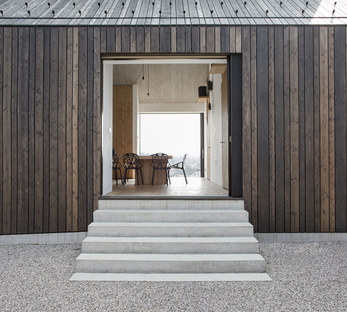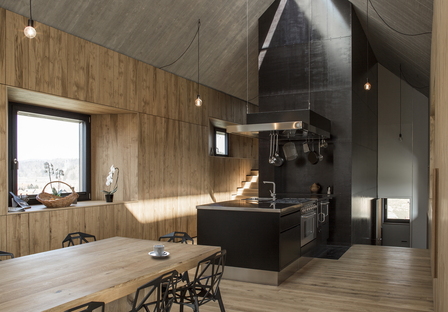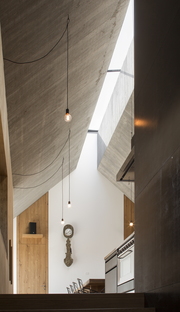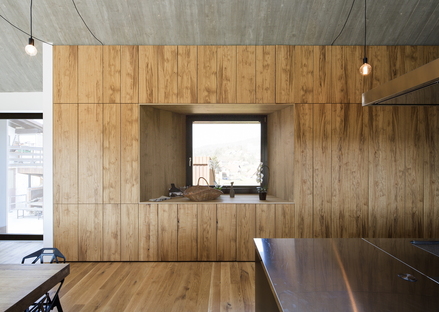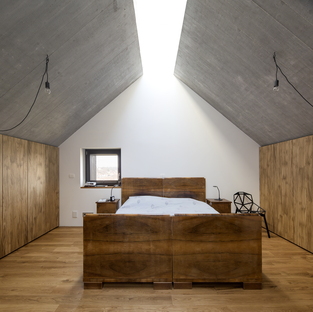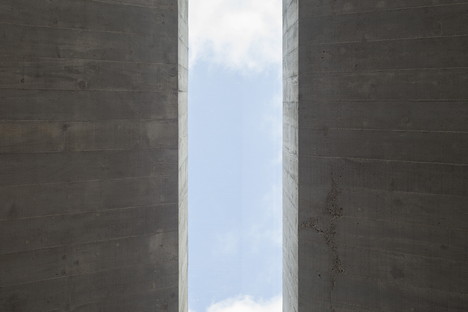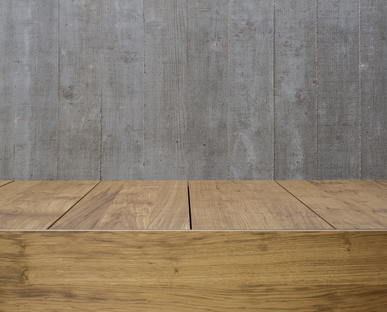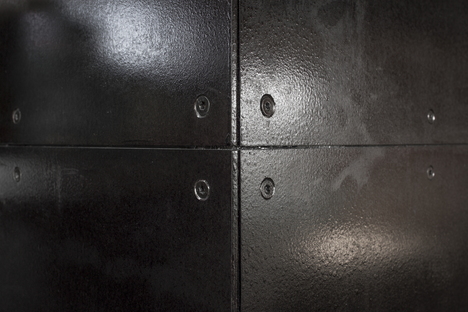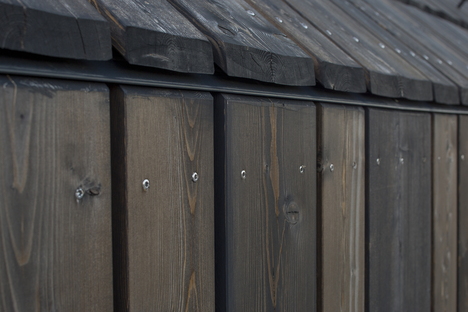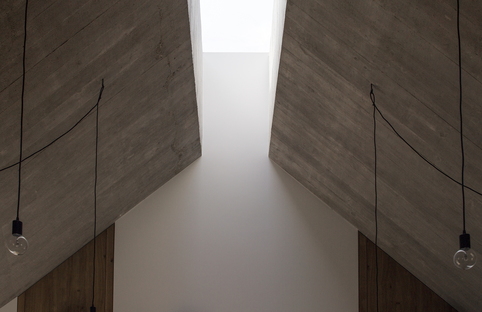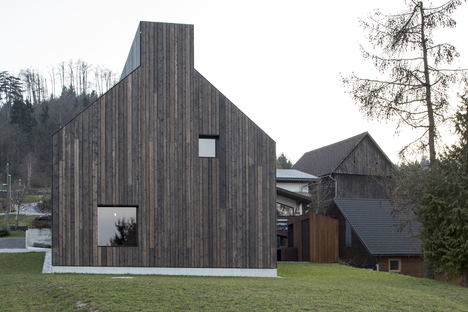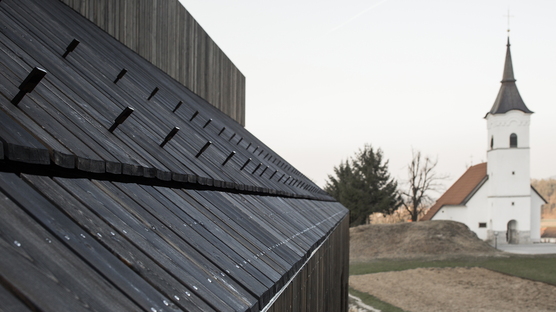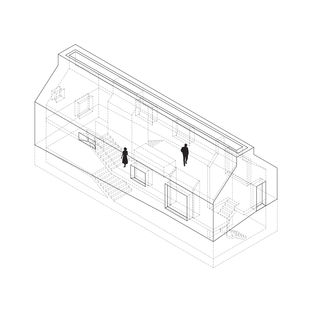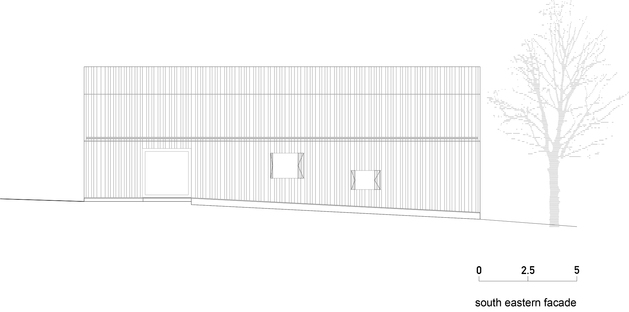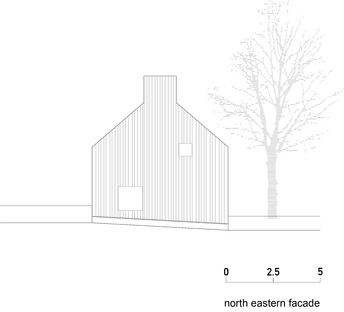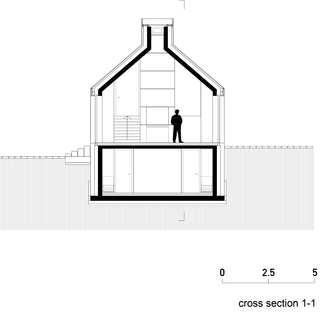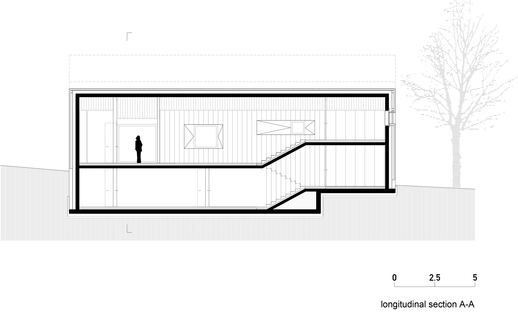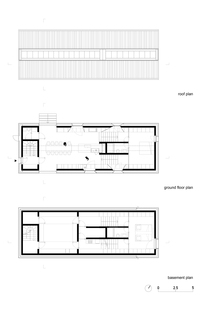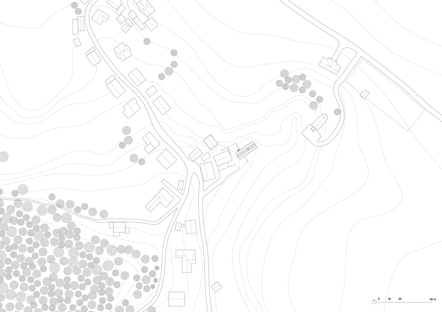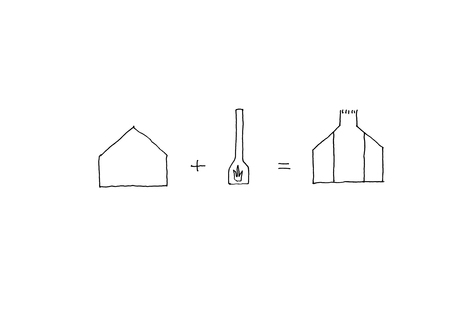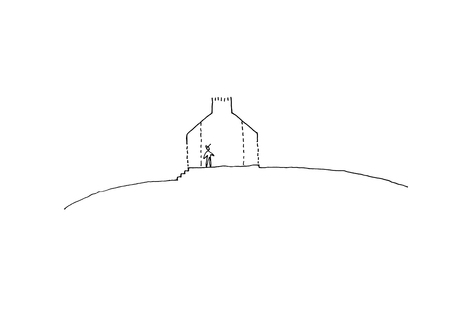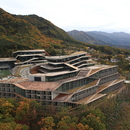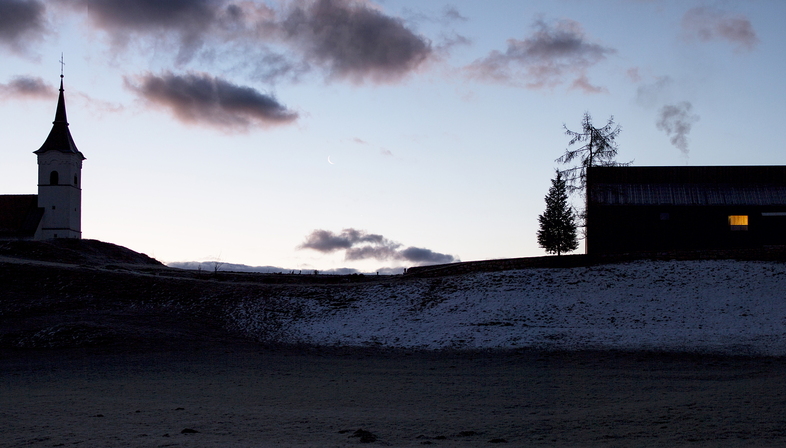 In the Slovenian countryside in Logatec stands the chimney house, a small residential building designed by Dekleva Gregoric Architects. It’s called a chimney house because the shape of the chimney is the focus of the composition of the entire building designed by Dekleva Gregoric.
In the Slovenian countryside in Logatec stands the chimney house, a small residential building designed by Dekleva Gregoric Architects. It’s called a chimney house because the shape of the chimney is the focus of the composition of the entire building designed by Dekleva Gregoric.The new home draws its inspiration from vernacular concepts preserved over the years in many places in Slovenia, adding a variation on the gabled roof, a chimney on the building’s longitudinal axis, determining its formal development. Stylising the base and the hood, the architects have created a minimalist chimney which becomes the stylistic key to the entire project, skilfully expressed by Dekleva Gregoric, both in the treatment of the big surfaces composed of elements with clean lines and in the details.
The new house in the village of Kalce stands on a hill on the edge of the village of Logatec. On the eastern side the building faces a small 16th century church, while on the back it overlooks new and old houses and wooden barns with gabled roofs, testifying to the area’s recent past as a farming district. This inspiration is expressed in a building one storey high with a basement, completely covered with boards of oiled larch wood, vertically oriented and ideally continuing onto the roof. Even the frames disappear behind this wooden covering; the industrialised perfection of the laying scheme unmistakably distinguishes the construction of these homes and traditional rural buildings.
The cross section of the home copies and extends that of the central chimney, becoming, as the architects themselves say, a sort of new archetype, probably inspired by the bell tower of the sixteenth-century church across the way. In the single space, the ground floor kitchen and living room area, all the floors and the wall surfaces within reach are covered with oiled oak boards, some simply as a wall covering and others as niches to contain objects and chairs or closed-in storage cabinets, concealed behind thick walls. On either side of the chimney, the heart of the kitchen, one staircase rises to the bedroom while another descends into the basement, to another sitting room area with windows facing northeast. A small number of other windows, of different sizes, proportions and levels, open up to the outside in the wooden surface, while two large sliding glass doors on the long ends of the home offer views right through the building. There are staircases at either end, creating a circular route through the house, encouraging different uses of space and direct communication between spaces.
Looking up, we note the concrete roof with the veins of the wooden formworks impressed in it, giving the bare concrete a natural look, and the long cut at the ridgeline, starting at the hood over the fireplace to the west and lighting up the entire extent of the living room.
Mara Corradi
Architect: Dekleva Gregoric Architects
Project team: Aljoša Dekleva u.d.i.a., M.Arch. (AA Dist); Tina Gregorič u.d.i.a., M.Arch.
(AA Dist); Vid Zabel stud.arch., Primož Boršič m.i.a
Location: Logatec, Slovenia
Site area: 830 sqm
Built-up area: 145 sqm
Net area: 205 sqm (106 sqm ground floor + 99 sqm basement)
Project date: 2012
Completion date: 2016
Structure in concrete and wood
Client: Andrej Dolenc
Photographer: © Flavio Coddou
http://www.flaviocoddou.com/
Video: © Flavio Coddou
https://vimeo.com/157824770
Architizer A+ Awards 2017, Residential: Private
House (M 1000-3000 sq ft) category, finalist
www.dekleva-gregoric.com










