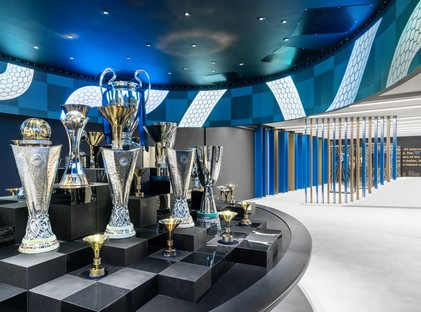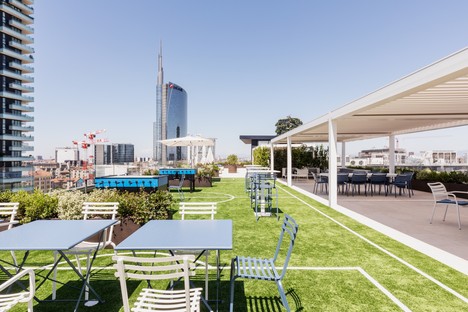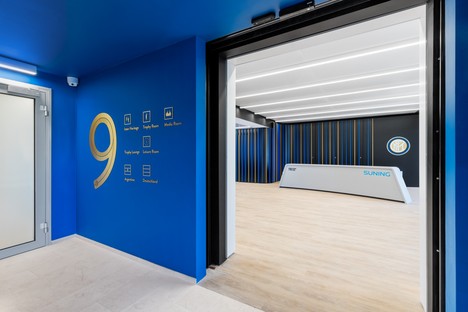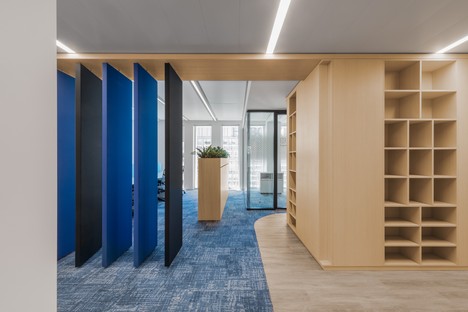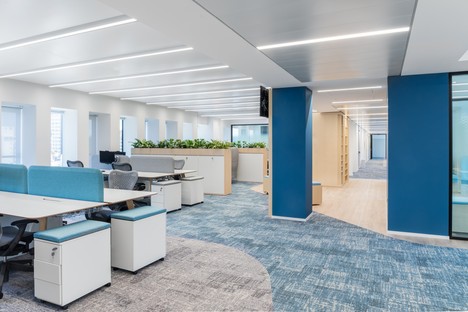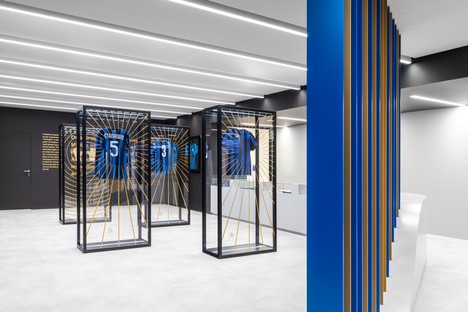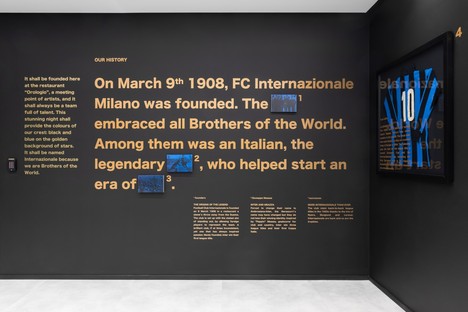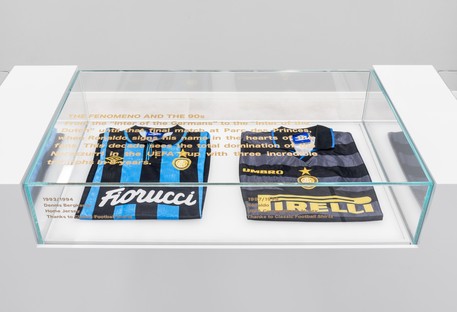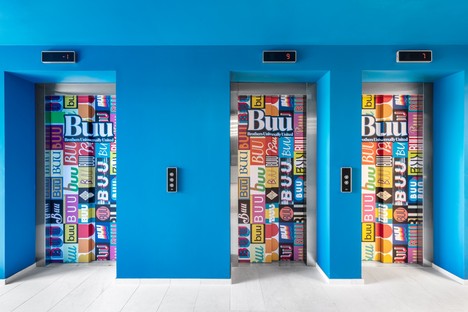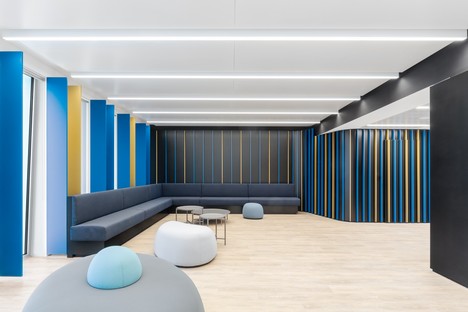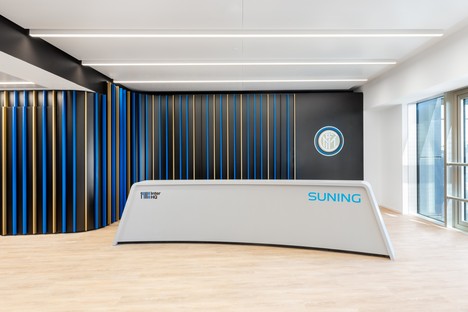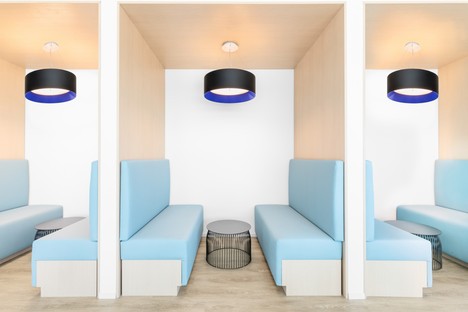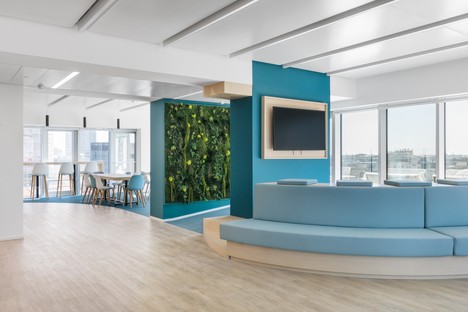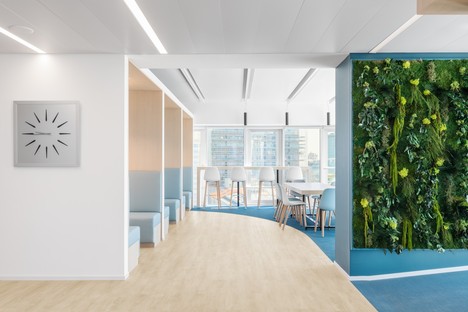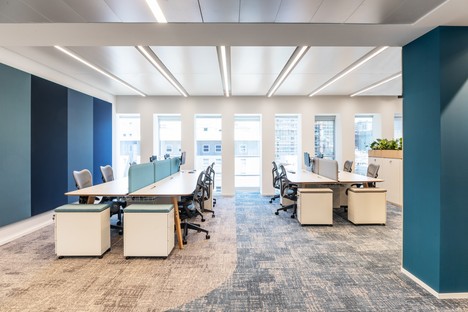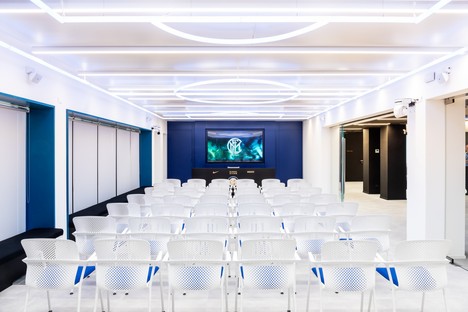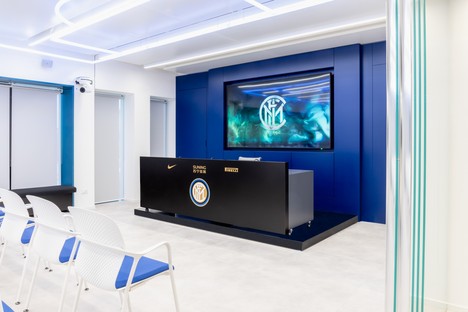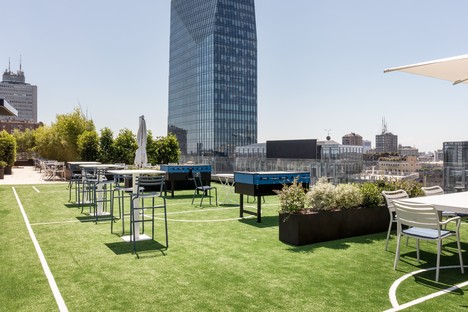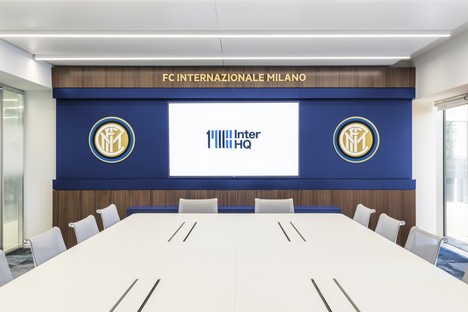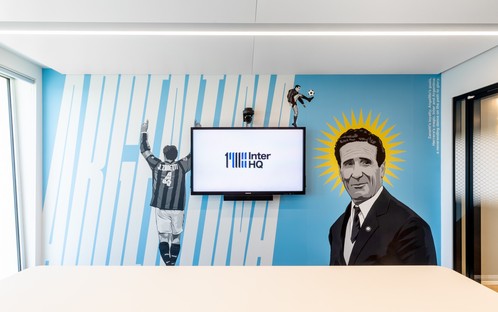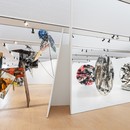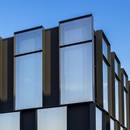07-08-2019
Lombardini22 designs the new INTER Milan Headquarters
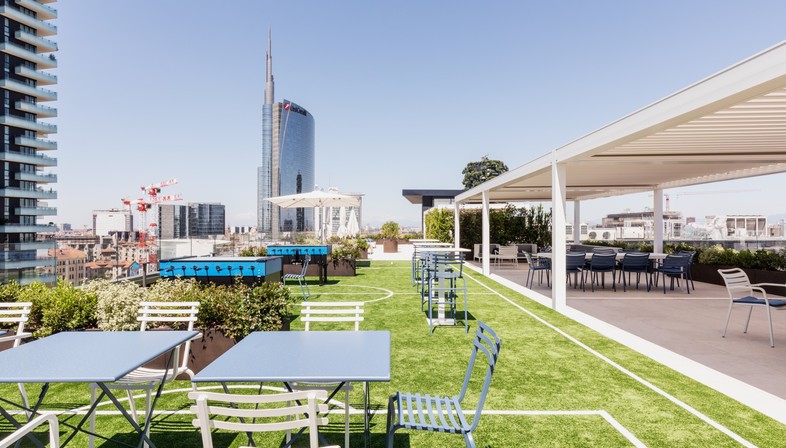
The world of football and architecture is the hot topic of conversation in Italy just a few weeks before the start of Serie A, the top professional championships in Italian football. Mid-August will see the first designs for the new stadium in Milan, to replace the famous San Siro. Just a few days ago the new headquarters for FC Internazionale Milano, the football club better-known to fans and non-supporters alike as Inter, was officially opened.
DEGW and FUD, subsidiaries of Gruppo Lombardini22, were responsible for the interior design project at the new Club headquarters which occupies the top five floors of The Corner. The building, designed by Atelier(s) Alfonso Femia, involved the complete refurbishment of the existing 1970s structure, located on the corner of viale della Liberazione and via Melchiorre Gioia. This strategic location in the city of Milan is well connected to the city’s transport network and close to the “Biblioteca degli Alberi”, a 90,000+ sq.m. public park with over 450 trees, themed flowerbeds and areas specifically for sports.

A project to showcase the glorious sporting heritage of the Club: this was the challenge that Inter FC set DEGW and FUD, part of Grupo Lombardini22, who focused on an integrated design for offices and workplaces (DEGW), and physical branding (FUD) at the new headquarters.
The architects responded to the client’s requests by designing an elegant space, in line with the Club’s values and international prestige. The new offices are located on the top five floors (6th to 10th) of The Corner, with a 4000 sq.m. total floor area which includes over 200 workplaces. The project also encompasses an 800 sq.m. terrace, located on the eleventh floor with a panoramic view over the city and surrounding area. The layout is distributed over the various floors, with a flexible working environment which provides a careful balance of workstations and ancillary areas. Wood finishes and plenty of greenery significantly contribute to the warm, welcoming atmosphere, while the skillful use of colors and materials subtly conveys essential elements of the Club’s sporting identity.
FUD’s design for the ninth floor, reserved for welcoming guests and hosting meetings, was more complex, due to the requirement to reinforce its representation and communication function. To convey “Inter” brand values, the architects designed a “multi-media” set-up which provides an overview of the Club’s history to entertain and delight guests. The Trophy Room features a frieze of moving images on the walls, and a circular island in the center displays trophies won by the team. Inter Heritage is an exhibition space for Club memorabilia, while the Clock Room is a food and beverage area which owes its name to the restaurant where the Club was founded.
(Agnese Bifulco)
Client: Internazionale Milano 1908 Spa
Location: Milan, viale della Liberazione 16-18
Area: 4.000 square metres
Type of building: Offices
Completion date: 2019
Building: Atelier(s) Alfonso Femia
Interior Design: Gruppo Lombardini22 - DEGW + FUD www.lombardini22.com
DEGW: interior design, fit out, woks management
Client leader: Alessandro Adamo
Design leader: Giuseppe Pepe
Senior architect: Valeria Romanelli
Architect: Maria Giovanna Manfredi, Lucia Torchiana
FUD: Physical Branding, art direction
Client leader: Domenico D’Alessio
Design leader: Lorenzo Casanova
Designer: Nicolò Gerico, Pietro Cedone, Paolo Piccinini
Images courtesy of Lombardini22, photos by: Marco Cappelletti










