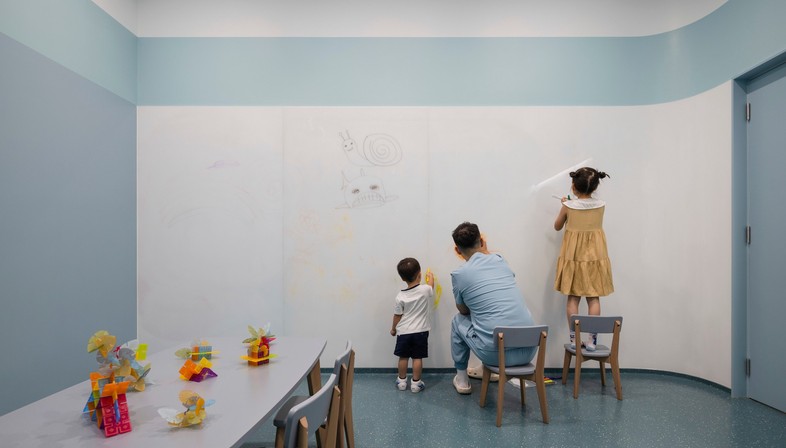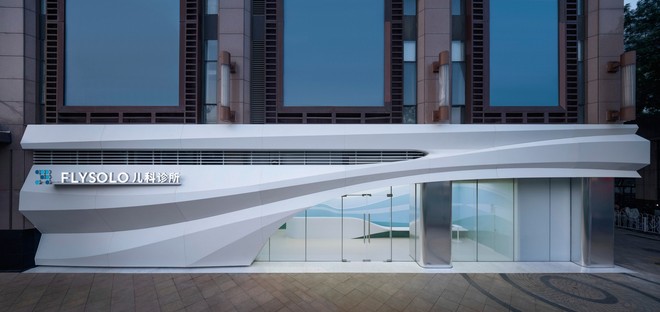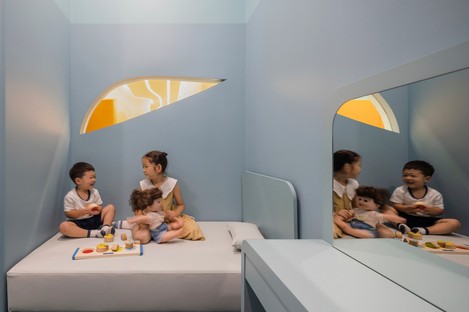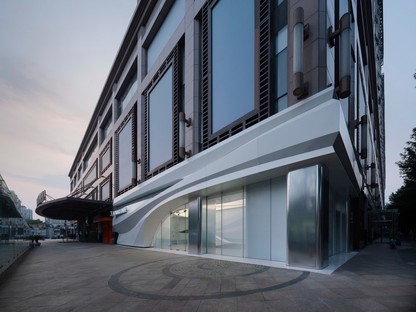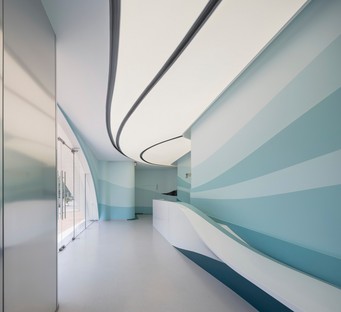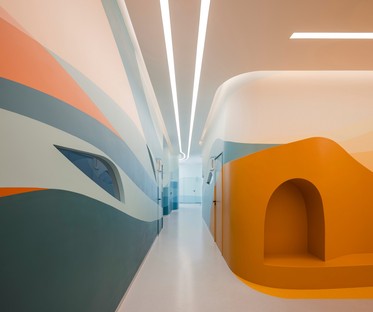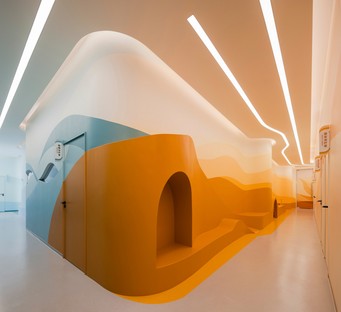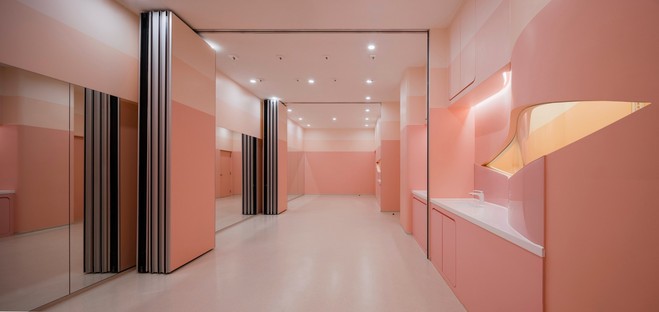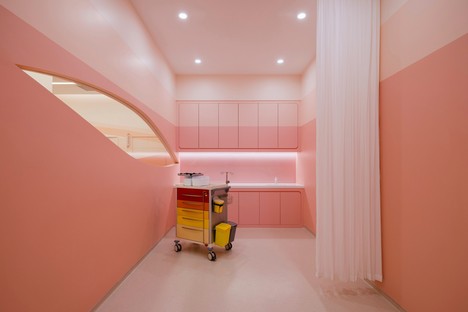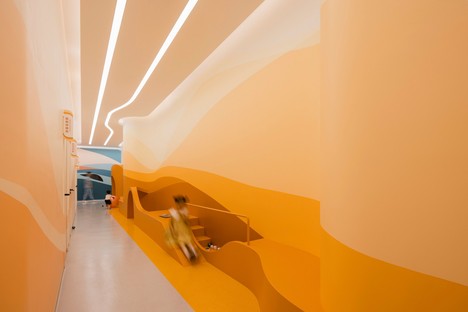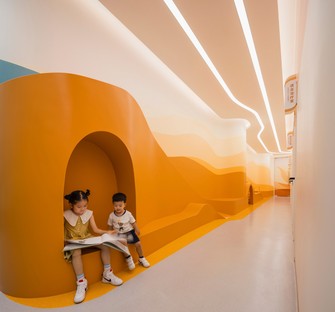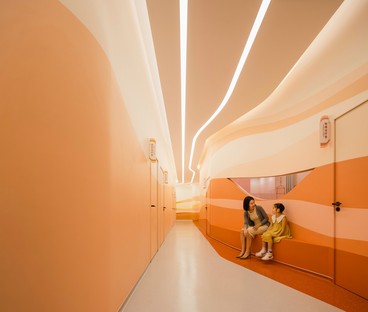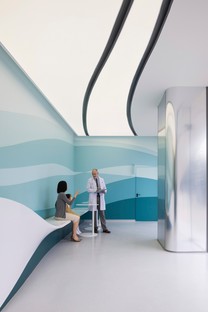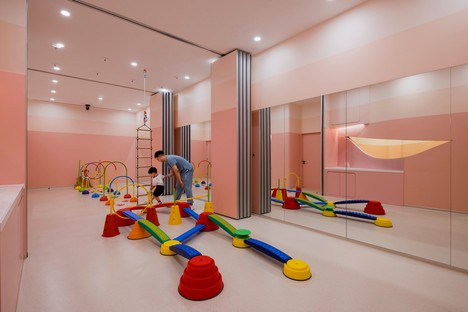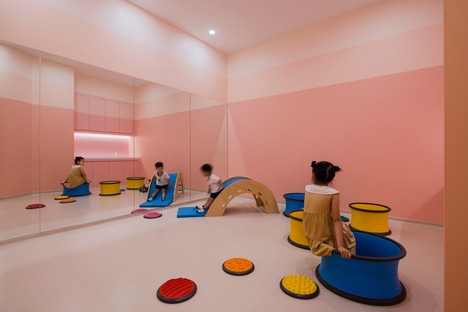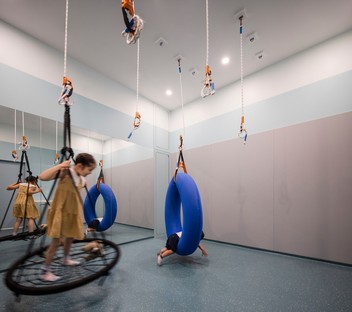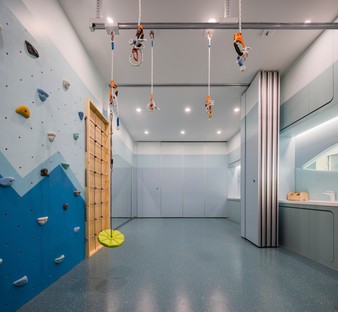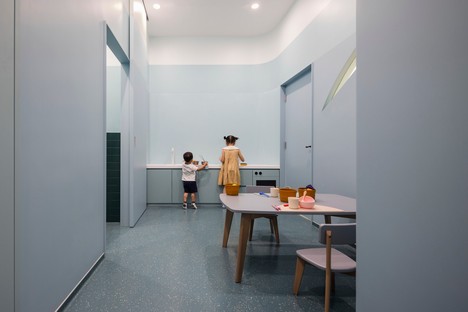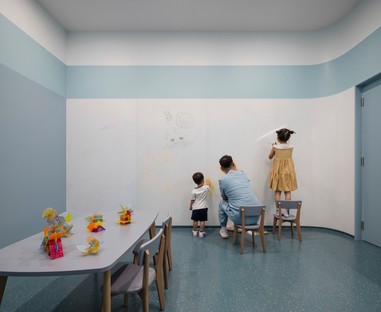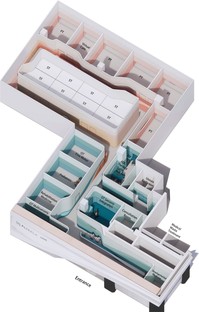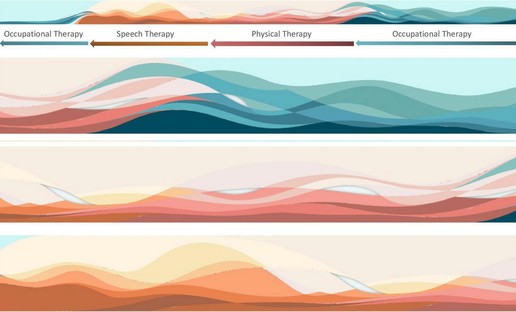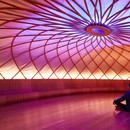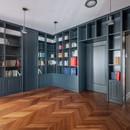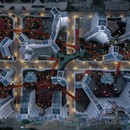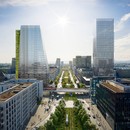21-08-2023
Innovative design for rehabilitation, UNStudio in Beijing
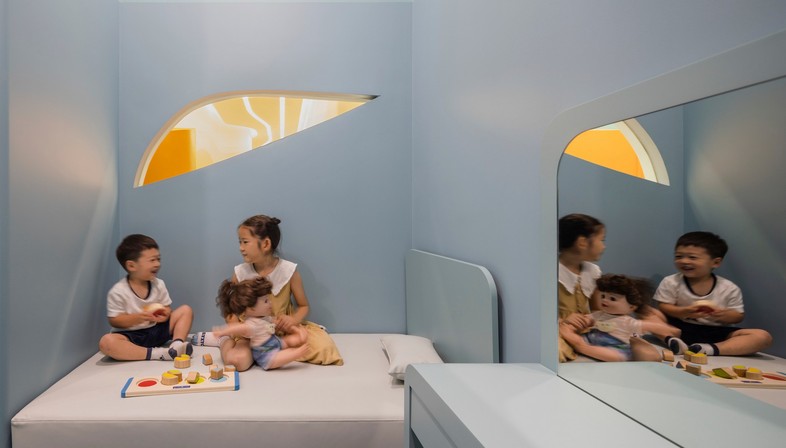
Inclusiveness and social responsibility are central themes in the FlySolo Rehabilitation Medical Centre project carried out by the UNStudio architecture firm in Beijing. The architects were responsible for the façade and interior design of the new rehabilitation centre, inspired by the mission of the FlySolo organisation: to empower all children, regardless of their abilities, to take an active role in society, as well as offering quality care. The distinctive feature of the new medical centre was therefore a design focused on the specific needs of children and their families, with a holistic approach based on patient experience.
For the interior design the architects chose soothing colours, distributed in the various spaces using sinuous waves inspired by the natural flows of air and water, or accompanied by children's favourite illustrations to create a welcoming and relaxing atmosphere for young patients and their families. Great care was also given to the design of a series of welcoming spaces and waiting areas, incorporating mini-slides and interactive seating, to involve young patients in activities that would divert their attention from the anxiety that precedes a medical examination. But the real strength of the project lies in the flexibility and functionality of the spaces. The 550-square-metre facility houses therapy rooms for physiotherapy, occupational and speech therapy, as well as shared offices for doctors and counselling. Thanks to the use of flexible partition walls, the interior can adapt to different needs and change over time: a key element to ensure an adequate response to different situations and future developments in care needs. No less important is the focus on environmental sustainability. Most of the materials used in the centre are LEED certified, confirming the commitment of the UNStudio architectural firm and its designers towards the environment and the well-being of patients.
The façade of the FlySolo Rehabilitation Medical Centre immediately captures the attention, making the centre clearly recognisable in the urban context. The structure is characterised by sinuous curves that evoke the waves of the sea, conveying a message of hope and possibility to children and families facing an emotionally demanding challenge.
(Agnese Bifulco)
Images courtesy of UNStudio, all photos by Wen Studio
Location: Beijing, China
Client: FlySolo
UNStudio: Ben van Berkel, Hannes Pfau, Garett Hwang with Tony Hu, Cheng Tan, Joy Li
Construction Management: China Academy of Building Research
Consultants: Shanghai CIMA Engineering Consulting Co. Ltd.
Contractors: Bang Tai Construction Co. Ltd., InDeco, Zhi Shang Construction Co. Ltd.










