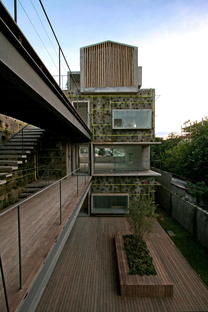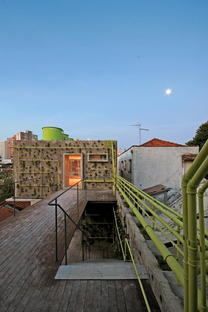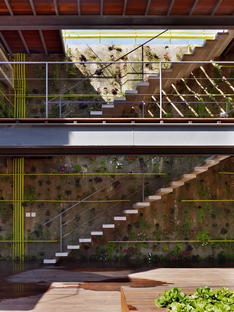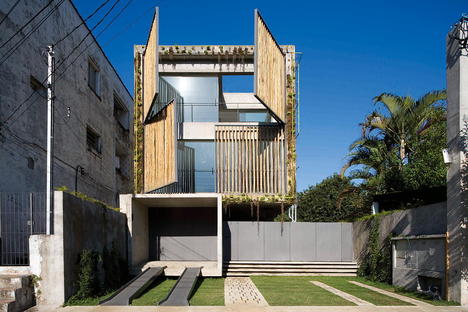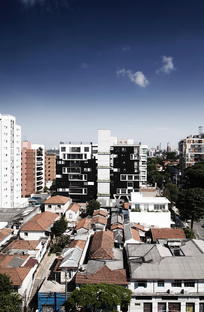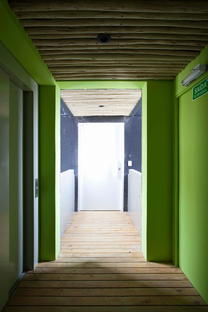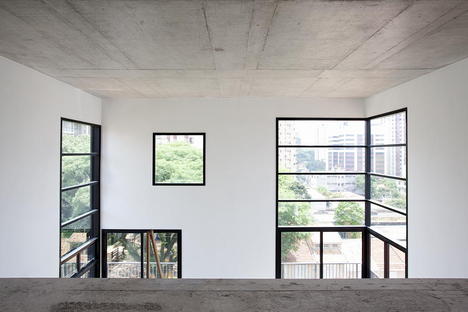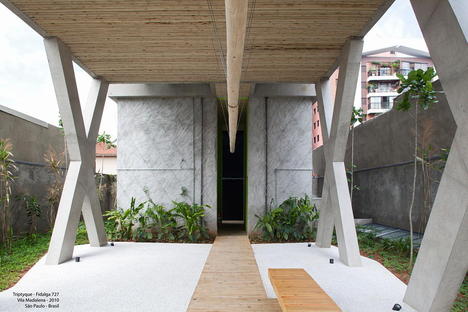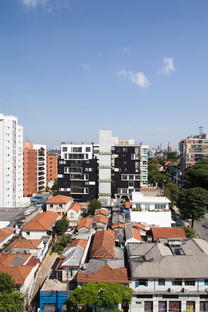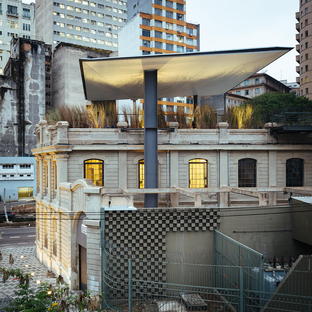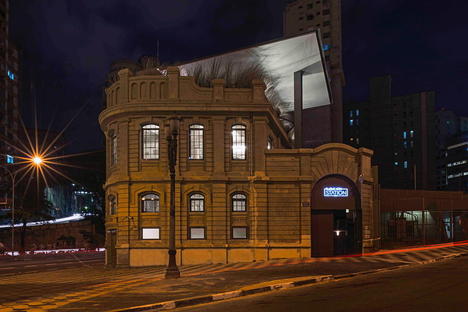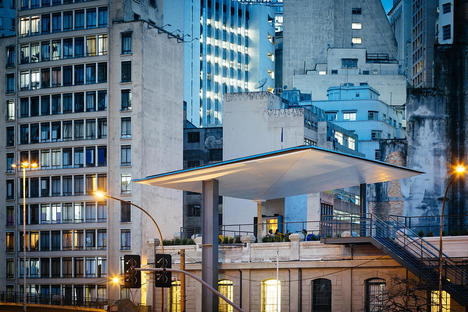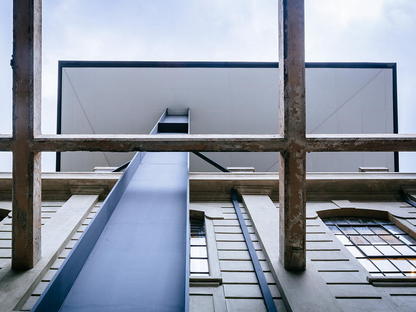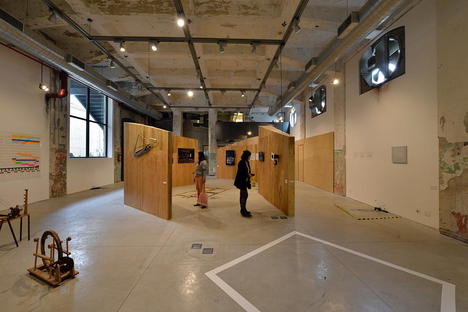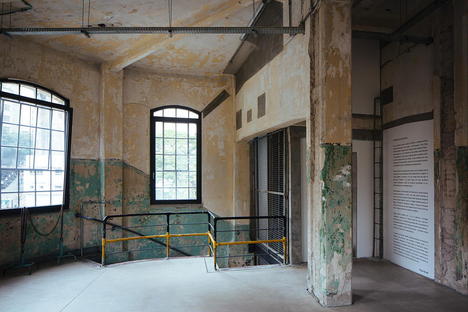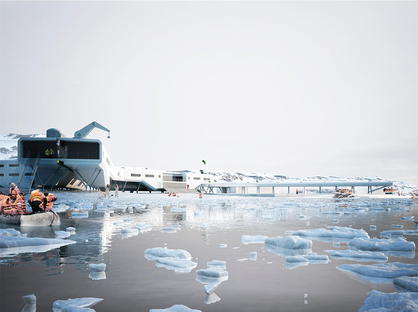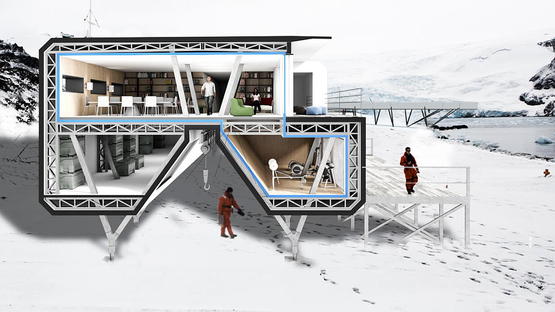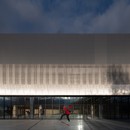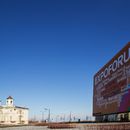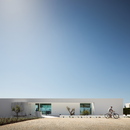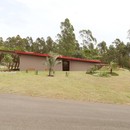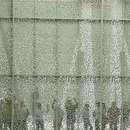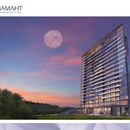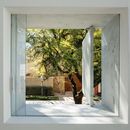25-03-2015
Harmonia 57 Triptyque, Sao Paolo Brazil
Studio Triptyque , Paolo Schianchi,
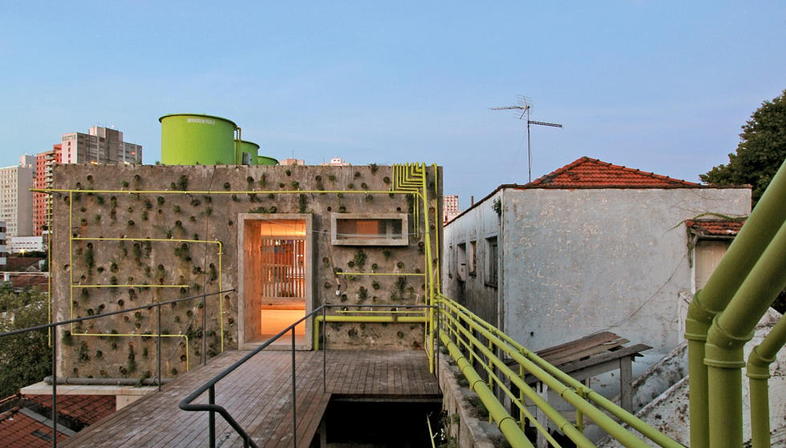
In Paolo Schianchi’s volume “Architecture on the web. A critical approach to communication”, your studio writes: “...web communications [...] allow us to share our projects right away, even before they are built and during the process of creation”. How has the constant exchange of information made possible by the web today altered the way you design?
As "creation" we were talking about construction, as the conception is made far away before the publication of a project. But, of course we are constantly inspired by the new web social tools who allow us to share our references, tastes, and ideas.
You describe the Harmonia artists’ residence in San Paolo as a living body that changes and ages with time. How important is a building’s social, climatic and historical context for tracing the lines of a project that will change as its context changes?
The project in Harmonia Street is located in a neighborhood in the west side of São Paulo, where artistic life and creativity penetrates easily, where galleries and walls are mixed up, functioning as a stage for new expression forms. The alley in front of the building is an example – its graffiti present a concept of experimentation that flows out from the street into the construction. The building is a complete and finished newborn manufactured object and, like all living bodies, it breathes, sweats and changes itself with time, recovering and aging. Its purpose is to bring to life the different phases of its evolution, under the influence of the dynamic and interconnected natural and created accidents such as rain, vegetal growth, pumping, irrigation.
What does it mean to build in San Paolo, where you see poverty every day on the street? What are the requirements for private and public architecture today, and what do the people who will be using the buildings demand?
The main problem of Brazilian society is the huge gap between the different social classes. This gap is showing in architecture by "community gate" who physically separate social classes, but also the public and private spaces. Through our projects, such as our last project "Groenlândia", we are willing to open the private space to the public space and so abandon the spaces closing. "Groenlândia" is located in an upscale neighborhood of São Paulo, despite the closed aspect of this neighborhood, the building does not have fence, it is in direct contact with the street. Once again we try to put in contact the private space (the architecture) and the public place (the city).
Can you tell us about the unusual, complicated competition for Comandante Ferraz polar station in the Antarctic? How did your previous experience with residential and urban planning projects affect your choice of solutions, such as the choice of a layout based on a Y-shaped module?
Facing a scientific, technical, environmental, human, symbolic and geo-political challenge, a simple and efficient strategy that could respond to all needs and goals should be developed. It needed a principle that integrates security (fire protection first), flexibility and modularity and that could provide comfort, thermal or acoustic, but, above all, quality of life for users. The structuring axis of the base is divided at its tip to accommodate the Y living units, minimal three points image of distribution, characterizing the station, allowing quick and simple connection between the modules. In addition to fit the terrain, it develops forming a sunny square in front of the social center, meeting place, once used in a logistic invasive way by the machines. To answer to all these problematic, Triptyque had to set up a huge team of multidisciplinary experts in Brazil and abroad.
Mara Corradi










