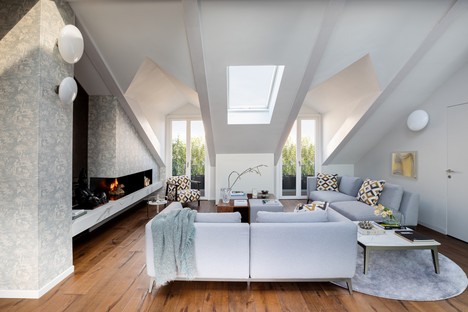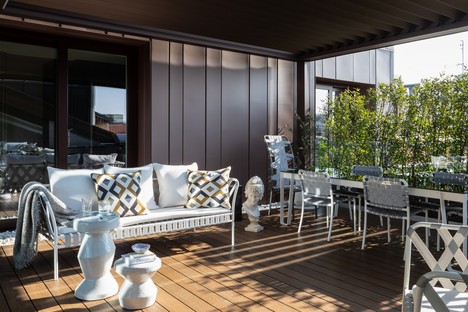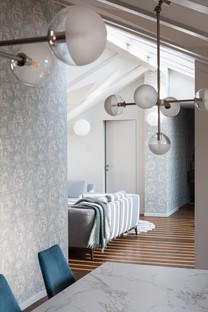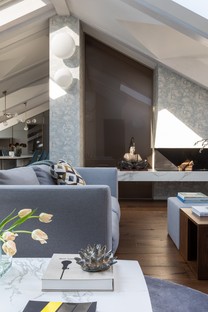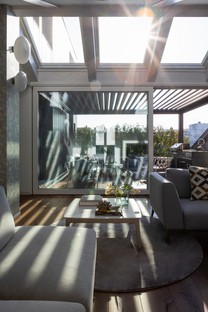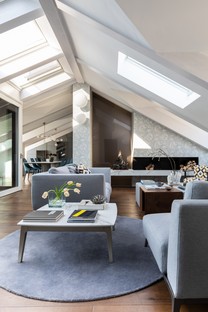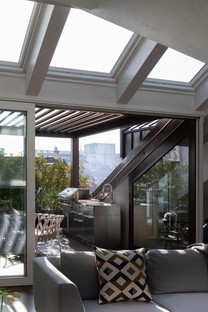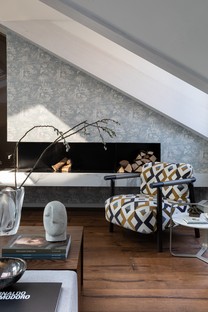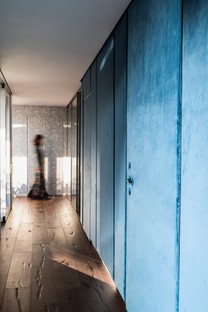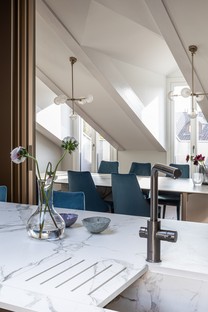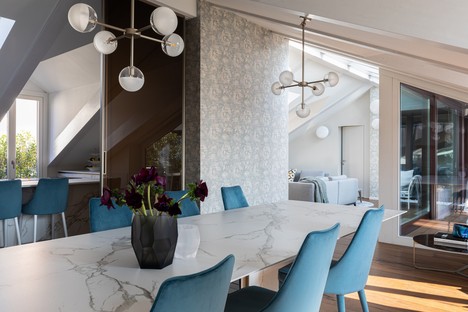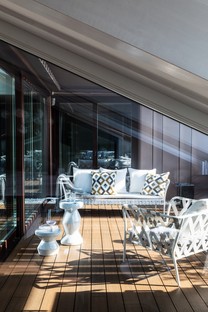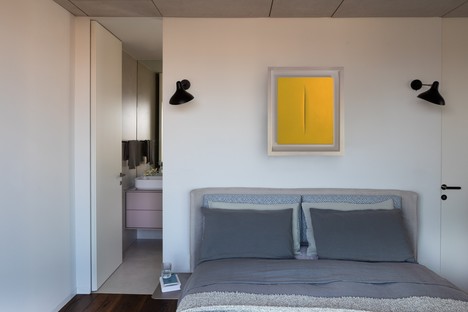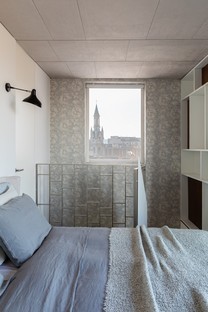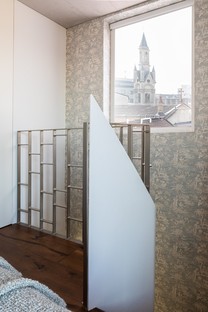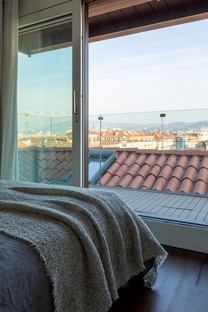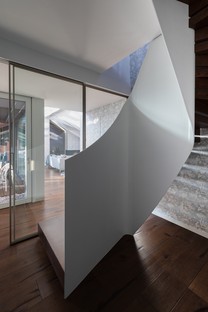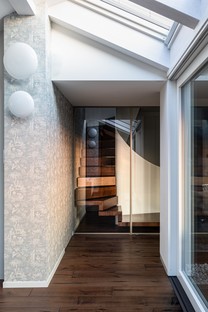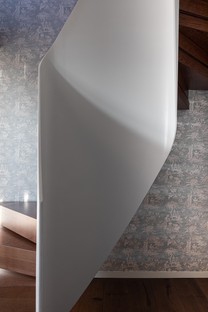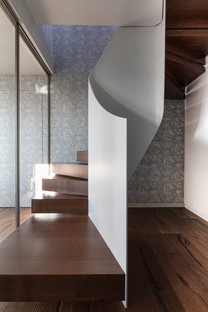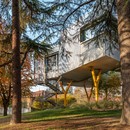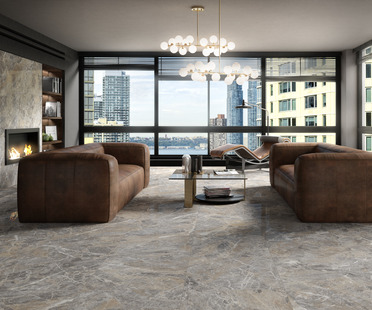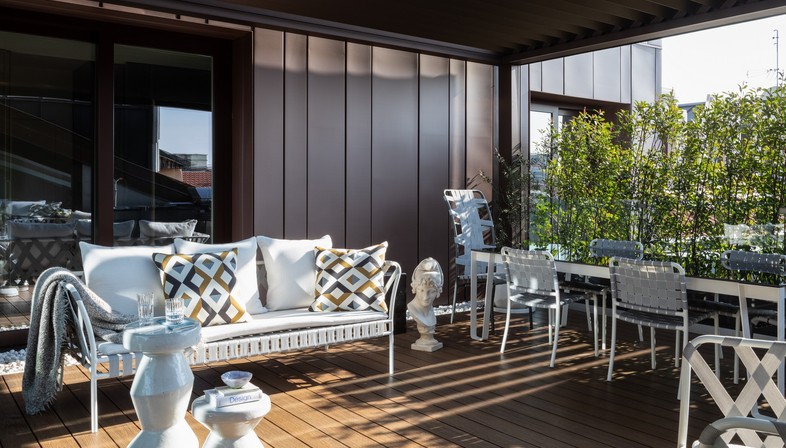
The residential interior design by the Icona studio in Turin can be considered a manifesto of the architects' modus operandi. The project was carried out in the Porta Susa area, in an area characterised by buildings dating back to the 1930s and a number of fine Art Nouveau constructions, located close to the city centre and just a few steps away from the Intesa Sanpaolo skyscraper designed by Renzo Piano. The attics located on the top floor of an elegant 1930s building have been completely transformed by the studio Icona Architetti to become a cosy and refined family residence with a view over the city rooftops.
The stereotypical image of a dark attic was immediately dispelled by an architectural design that maximised natural lighting thanks to ample skylights in the ceiling and the large transparent window that separates the interior rooms from the large panoramic pocket – terrace, a luminous heart around which the apartment is built. The internal heights of the various rooms have been increased by using a new laminated wood roof covered with sheet metal slats that respect the original aesthetics of the period building. A sequence of more than twenty dormer windows, each with a small balcony, defines the perimeter of the residence to gain additional light and establish significant new views of the landscape. In order not to create a discontinuity with the image of the existing building, the architects placed the new openings respecting the existing alignment of the building façade. In the internal distribution of spaces, the sleeping and living areas are well differentiated, with the areas dedicated to socialising and living distributed along the axis of the building's backbone wall.Furniture and architectural solutions are designed and customised down to the smallest detail with meticulous care to respect the client's wishes and fit harmoniously into the overall project, culminating in the staircase connecting the main floor to the turret. The staircase is a true contemporary sculptural work designed by the architects in every technical and construction detail. The turret is an additional structure placed on top of the building and generated by the extrusion of the stairwell; it houses the master bedroom and is a privileged vantage point over the landscape and rooftops of the city.
(Agnese Bifulco)
Images courtesy of Icona Architetti Associati, photo by Monica Spezia styling Maya Vazzoler
Project Name: M51
Location: Turin, Italy
Architects: Icona Architetti Associati
Photo Monica Spezia Styling Maya Vazzoler










