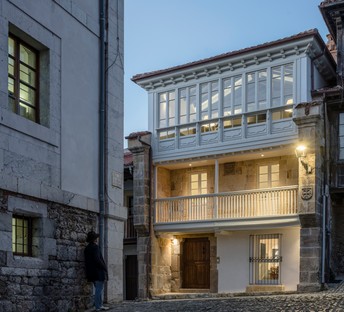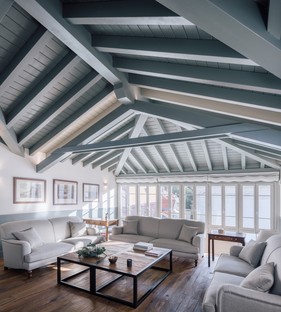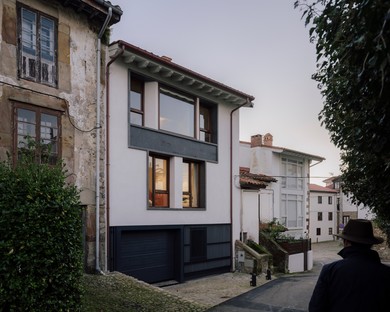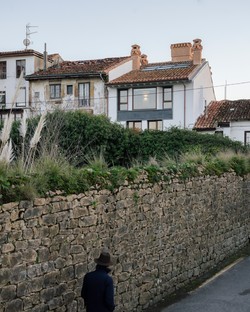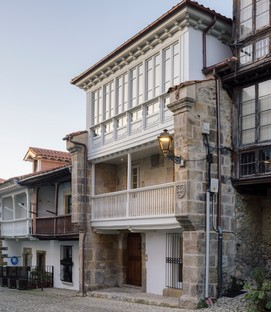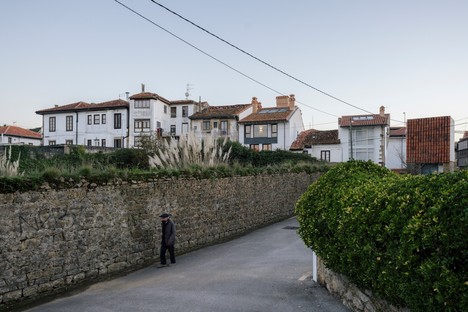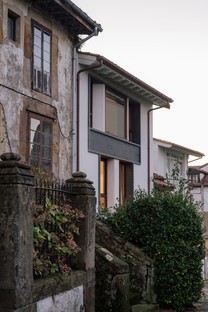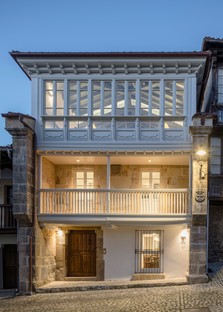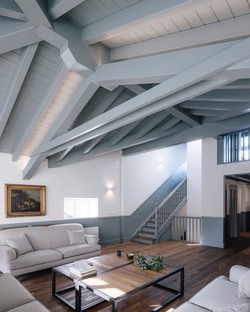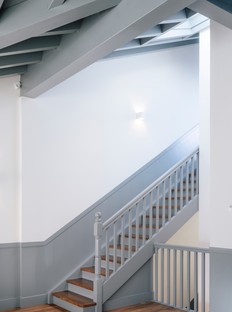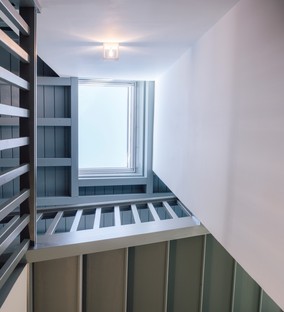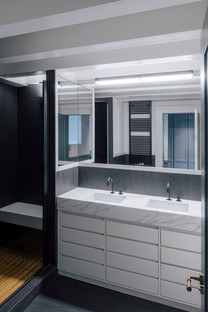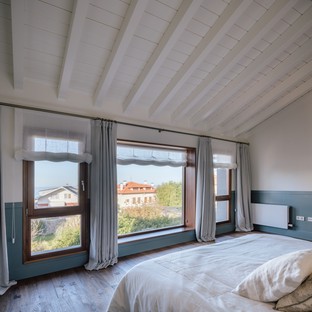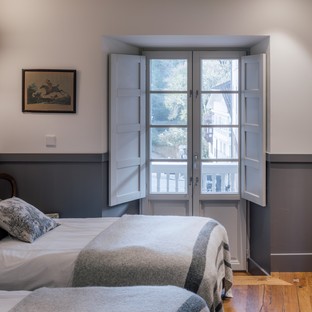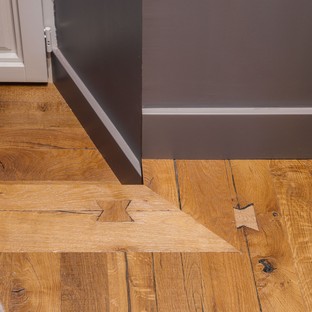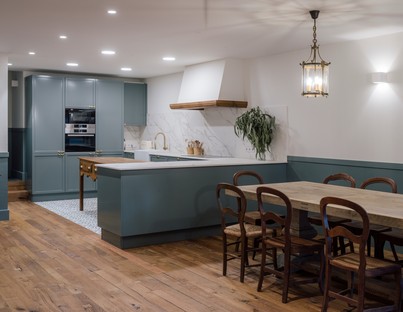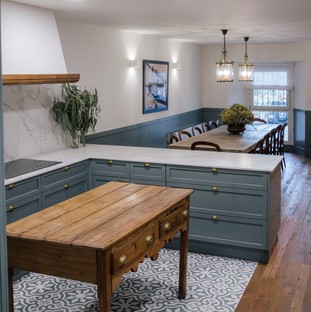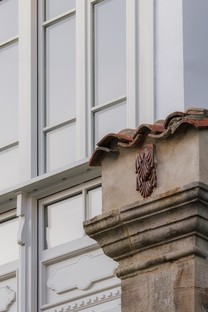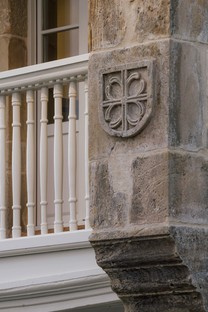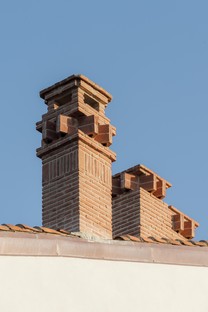10-02-2021
GARCIAGERMAN Arquitectos Comillas House in Cantabria, Spain
GARCIAGERMAN Arquitectos,
Imagen Subliminal (Miguel de Guzmán + Rocío Romero),
Comillas, Santander, Spain,
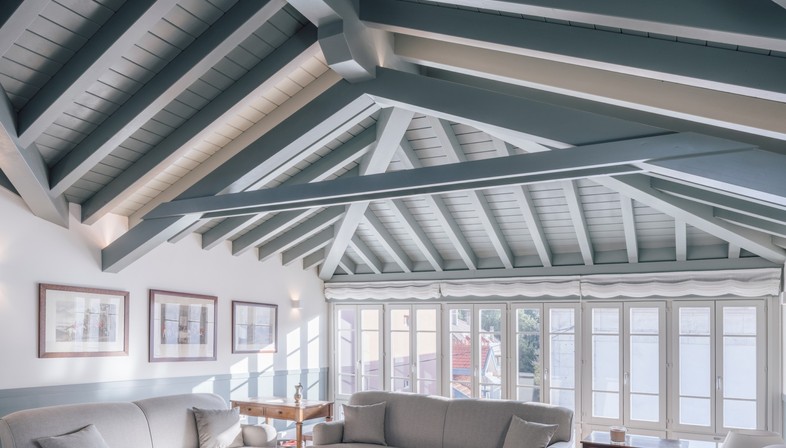
The town of Comillas, not far from Santander, in the autonomous community of Cantabria on the north coast of Spain, is a seaside resort renowned for its unusual architecture. The town was an important holiday destination for King Alfonso XII and the Spanish aristocracy of his retinue in the late nineteenth century. This heritage has left the town a number of buildings in Modernist style, including the well-known El Capricho or Villa Quijano, an eclectic construction in Arabesque style with ceramic-covered arcades and walls designed by Antoni Gaudí and declared a “monumento histórico-artístico” in 1969. Not far away, and partly linked to this important testimony of the town’s history, is Comillas House, a recently restored baronial residence. Built in the late nineteenth century, the house belonged to Antonio Bona, the Italian master builder who oversaw the construction of El Capricho. The baronial residence has now been renovated and partially reconstructed by architect Jacobo García-Germán and his studio GarciaGerman Arquitectos.
Jacobo García-Germán began his career working with Rafael Moneo before founding GarciaGerman Arquitectos in 2003. In the renovation of Comillas House, the architect demonstrates his ability to work on buildings of historic prestige, clearly and simply interpreting the relationship between the existing construction and his renovations adapting the house to the new needs of the clients, a large family. Taking advantage of the characteristic floor plan of lots of this type, originally created for rural purposes, the architect organises the functions of the home as "autonomous episodes" distributed along the building’s cross section, subverting the traditional organisation of functions. The spaces intended for the inhabitants’ social lives are no longer at street level, but at the top of the building: a distribution that allows the architect to overcome the limitations of the home’s urban setting and provide panoramic views over the landscape. This reversal of the usual distribution of functions in the home also permits a playful organisation of space. The kitchen and dining room are on the ground floor, with the bedrooms on the middle level and a double-height living room at the top of the building with carefully studied, refined panoramic views of the Picos de Europa mountain chain and the waters of the Mar Cantábrico. In this way the most closed-off, massive part of the home, with stone walls, corresponds to the spaces requiring the greatest privacy. Inside, the architect contrasts the dark colours and material textures of the stone walls with lighter finishes and surfaces such as natural wood and pastel hues. A number of original items are reclaimed and reused in the home, including enamelled tiles from El Capricho. Along with the design of the new chimneys, Jacobo García-Germán uses these elements to reinforce the bond with the historic memory of the place and its ties with Art Nouveau.
(Agnese Bifulco)
Images courtesy of GARCIAGERMAN Arquitectos, photos by Imagen Subliminal (Miguel de Guzmán + Rocío Romero)
Project name: Comillas House
Project location: Comillas, Santander, Spain
Client Private
Status Built
Architect GARCIAGERMAN Arquitectos www.garciagerman.com
Design team: Jacobo García-Germán, Raquel Díaz de la Campa, Miguel López, Marta Roldán, Jorge Ferrer, Iván Corbacho, María Salán, Paloma Mayor, Jaime Silva
Project consultants
Quantity surveyor: Ángel David Moreno
Structural engineers: Aguanaz
Mechanicals: Suma Ingeniería Aplicada S.L.
Builder: Hermanos Vega Díaz Rehabilitaciones S.L.
Project data
Ground floor: 133 square meters
First floor: 133 square meters
Second floor: 146 square meters
Top floor: 51 square meters
Year: (Project commission) January 2019, (Construction start) July 2019, (Completion) June 2020
Photographer Imagen Subliminal (Miguel de Guzmán + Rocío Romero) www.imagensubliminal.com
Press office: Cultivar www.cultivar.agency










