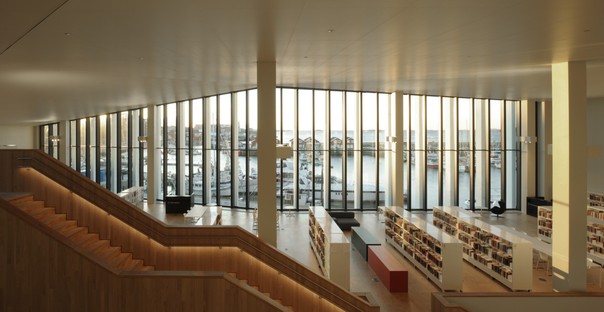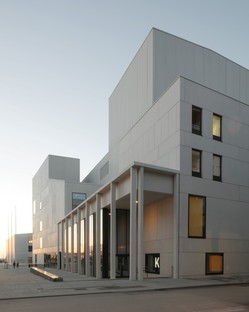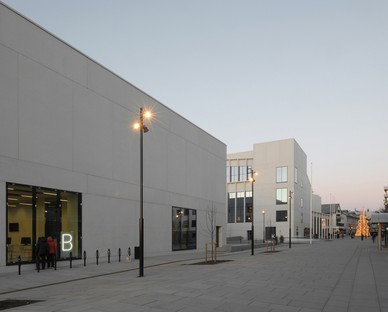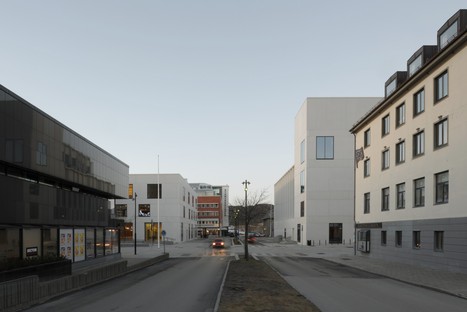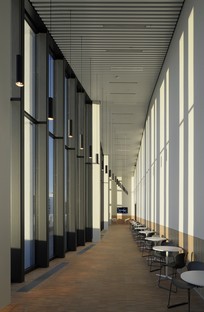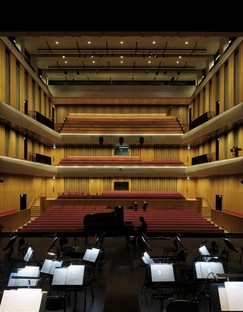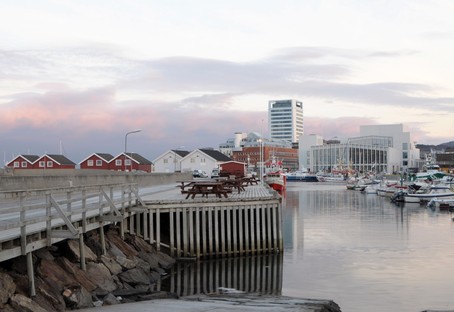08-11-2016
DRDH Architects Stormen Concert Hall and Library, Bodø, Norway
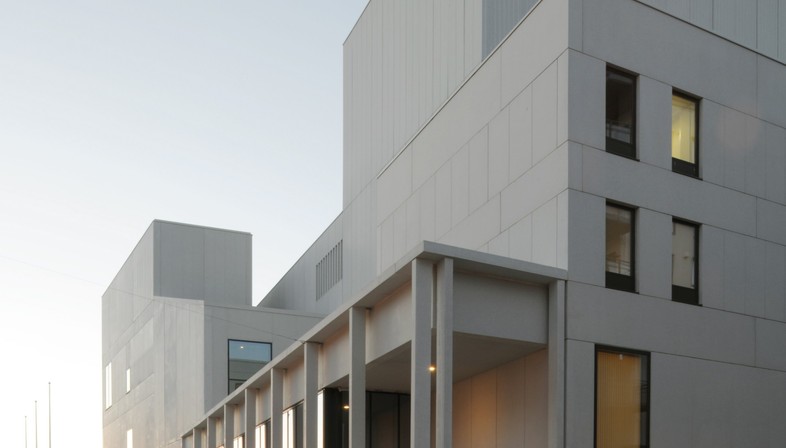
DRDH Architects’ cultural centre in Bodø, Norway consists of two buildings, a Library and a Concert Hall. On the outside, the two volumes appear distinct but immediately recognisable as part of a single complex because of the materials and colours used in both. Inside, the architects have adopted different solutions giving each of the buildings its own character.
The architects describe the Library as an "open inner landscape" in constant visual contact with its surroundings thanks to the floor-to-ceiling windows in the reading room overlooking the port. The composition and distribution of space in the building centres around the big reading room, while the other spaces ancillary to this principal function are arranged along an inner hallway that looks like a city street.
In contrast with the Library, the Concert Hall has a more compact floor plan with the main auditorium and scenery tower at its centre, and two smaller auditoriums on the basement level underneath them. On either side are service areas and rooms overlooking the main streets and the foyer with a big window overlooking the Library and the port. The different heights are reflected on the outside in a composition of volumes that mediates between the height of the scenery tower and the urban landscape of Bodø.
(Agnese Bifulco)
Design: DRDH Architects
Location: Bodø, Norway
Images courtesy of RIBA, photo by David Grandorge
www.drdharchitects.co.uk
www.architecture.com










