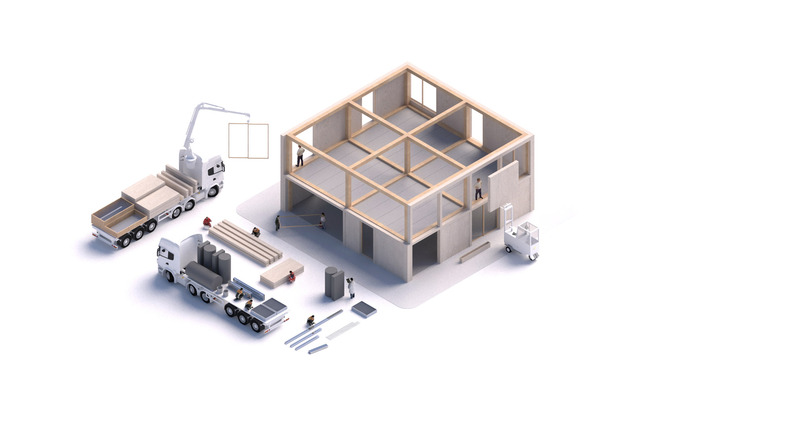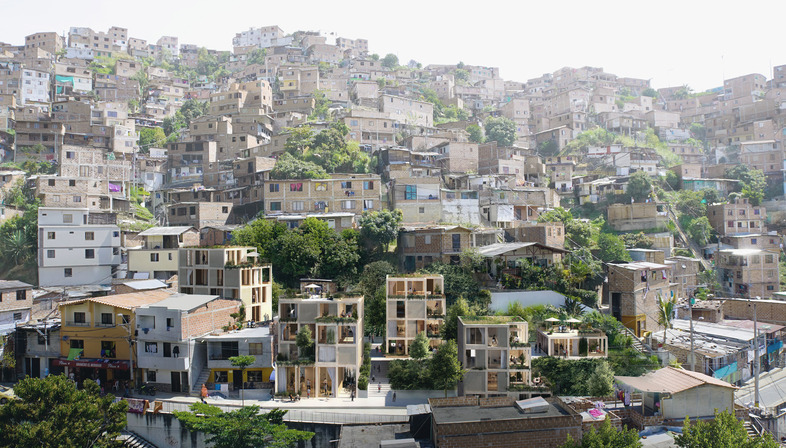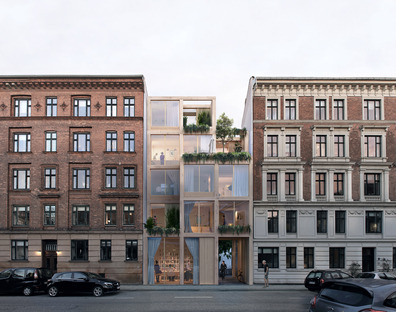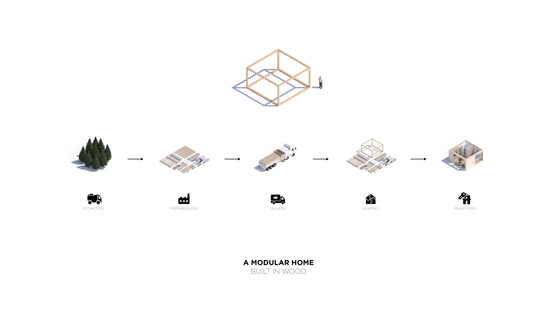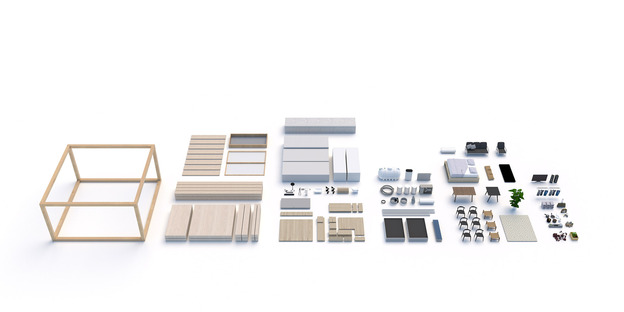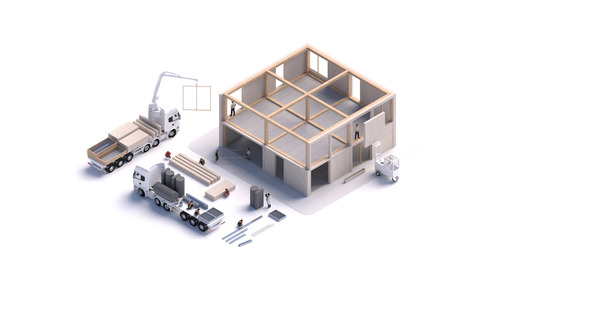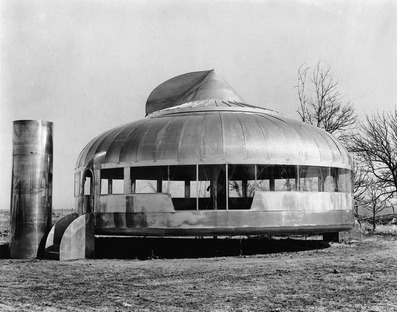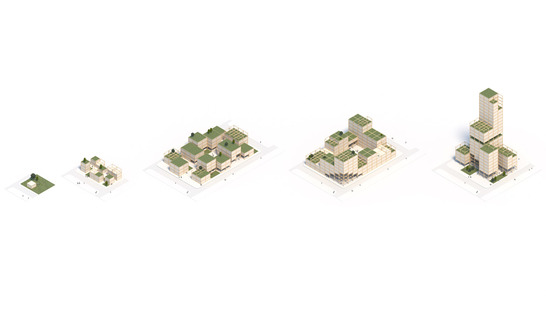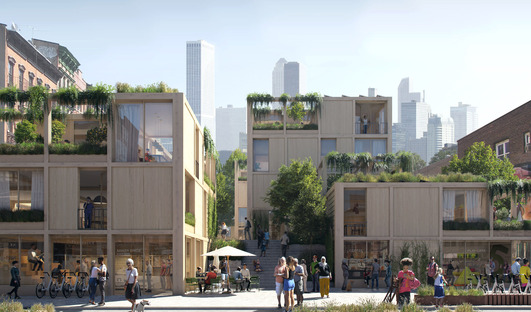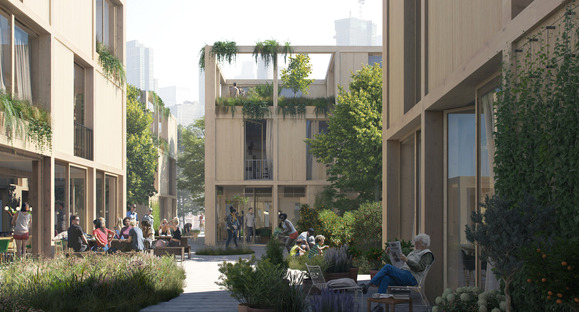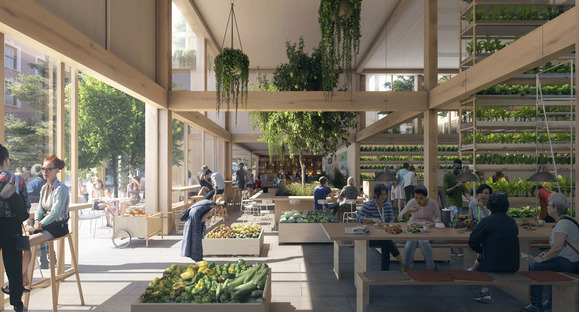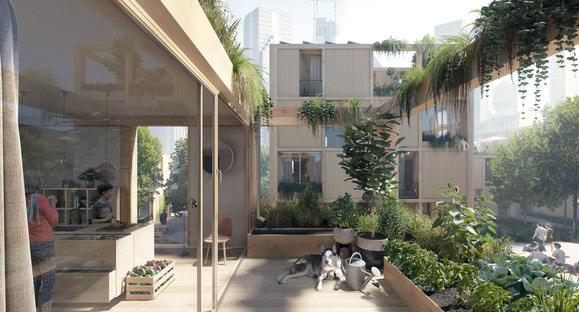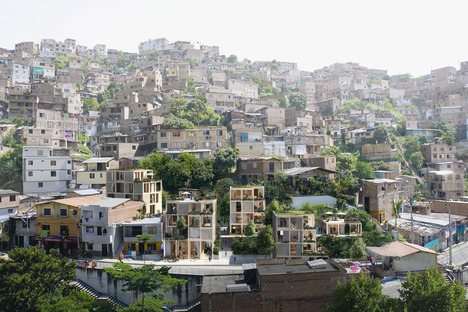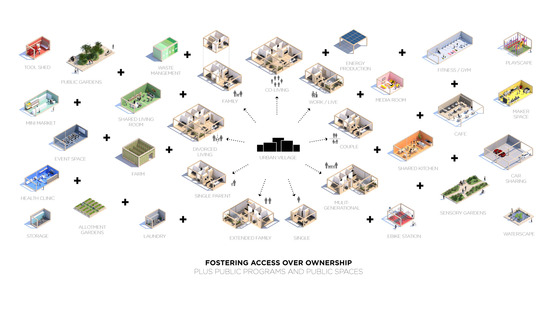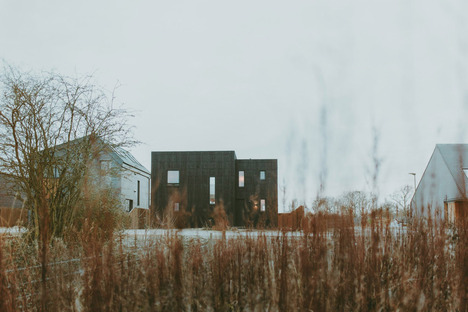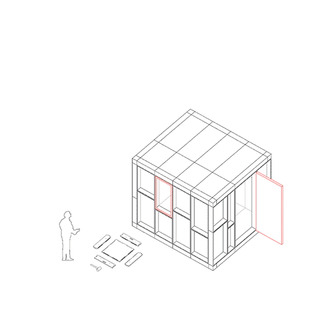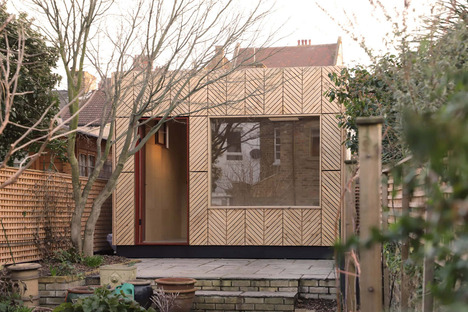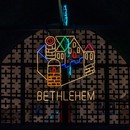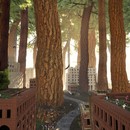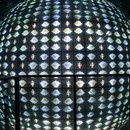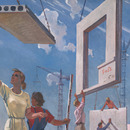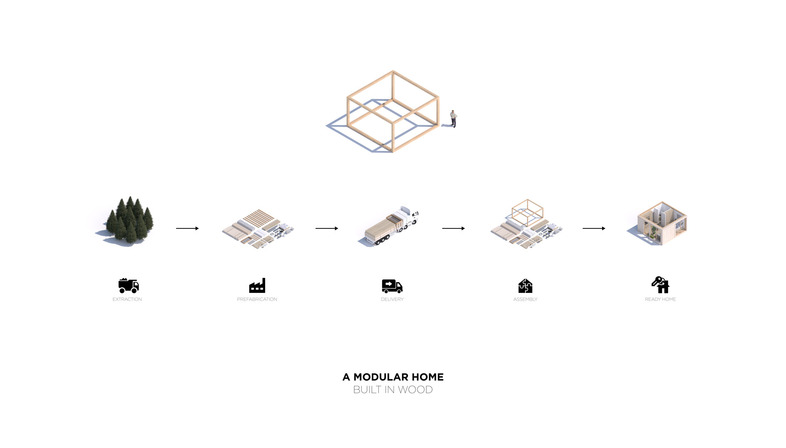
Paused...
In 1976 in Vancouver, Canada, was organized the first United Nations Conference, Habitat I, due to the worrying consequences that the rapidly increasing urbanization predicted. The participants, invited to suggest guidelines that could help a sustainable growth, embracing economic, social and environmental issues, were the most charismatic and emblematic representatives of the different sectors to which they belonged. Their contribution ranged from architecture to economics, to cultural anthropology and saw the presence of a government exponent, the Prime Minister of Canada, Pierre Trudeau, an Albanian Catholic missionary nun, Nobel Peace Prize winner, Mother Maria Teresa, two pioneers with visionary ideas, Paolo Soleri and Buckminster Fuller, the mythical cultural anthropologist Margaret Mead and the economist and writer Barbara Mary Ward, who was dealing with problems of developing countries. The forum saw the extraordinary synergy of all those present committed to ensure a more equitable economic growth while preserving those assets of the planet at risk of exhaustion.
The city, 45 years after that famous congress of excellences, remains the focal point of the discussion, having not lost but increased its strength as a pole of attraction: the majority of the population lives and continues to flow into urban areas at a progressively increasing pace and, also if it may seem a paradox, the idealized, hoped for better conditions often remain unfulfilled. It is not easy to find affordable accommodations and the daily routine often conflicts with aspirations for a more collaborative and less isolated life. Faced with these challenges, the architect must strive to study remedies that ensure alternatives. The past reserves examples, authentic paradigms and models from which to draw inspiration for this research. Paolo Soleri, who has dedicated his entire life to a responsible architecture, offers us many inputs for reflection. It is from the idea of an architecture inseparable from ecology that his experimental eco-city, Arcosanti, is born, an archetype of an energetically and productively self-sufficient entity. And he is not the only one because among these precursors of sustainability there is another architect, inventor, philosopher and engineer, an absolutely unconventional man, Buckminster Fuller, a true champion of absolute freedom of thought, who, like Soleri, tried to find and suggest a radically different way of managing human and material resources, ensuring the survival of the man and the planet. He considered an essential prerequisite that the inhabitants of the ‘Spaceship Earth', as he called it, worked together as a crew.
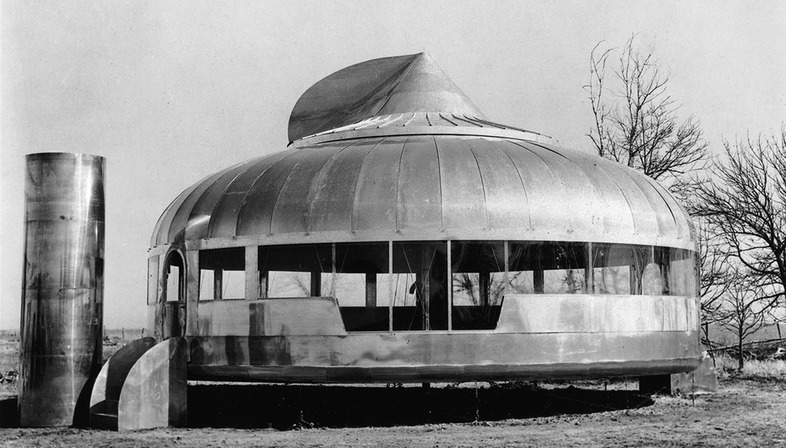
Buckminster Fuller, DYMAXION house. 1945.
Drawing from the universe, which for its perfection he considered the primary teacher of his inspirations, he based all his creations on the respect of one of the natural laws fundamental for him, the use of minimum energy for a result of maximum efficiency. The Dymaxion House, built in 1927, and subsequently improved until it was redesigned in 1945, was conceived to meet the housing crisis and the scarcity of raw materials that had occurred during the postwar years. Ingeniously prototyped in 3 versions it will never enter industrial production due to the extreme perfectionism of a man who, perpetually dissatisfied, continually strived to elaborate more and more advanced improvements. The project enhances the concept of “doing more with less”, preserving a patrimony on the verge of extinction. Even today the prototype exhibits all those requirements that make it a model to refer to for the house of the future. 'Dymaxion' is the term coined by Fuller to connote each of his creations, a synthesis of 3 concepts DYnamic MAXimum tensION, which constituted the essence.
Strong and light, designed to be delivered in two cylindrical packages and then assembled, imagined as a set of parts produced in series on an assembly line like a car, to cost just like the latter, about 3000 dollars, aimed to exploit the best space and versatility in relation to place and climate. Its architectural structure, a geometric conformation that develops in a hexagonal, and subsequently round floor plan, around a huge central supporting mast, which encloses a fuel deposit and a septic tank at the interior, made it very efficient in case of possible earthquakes and hurricanes, being raised from the ground by steel cables, hooked to the top of the pylon and to the floor. The modularity of each constituent elements allowed to disassemble and reassemble it in a few hours, offering optimal solutions for transport from the factory to the site, where the assembly was planned. Other innovative choices, bordering on the visionary, were partly envisaged with regard to the materials, privileged for their natural qualities of recyclability and maintenance, without the need to be painted: external panels in recycled plant material, roof in rubber tires, as well as dividers, floor and inflatable furniture, and partly with regard to certain techniques capable of providing greater energy-efficiency, such as self-ventilation, self-temperature regulation and even a self-cleaning system. A garden area on a balcony running around the main floor, completed the whole. It is from a synergistic and ecological conception of the universe that this small ecosystem made on a human scale derives, an autonomous world within a larger reality (the earth), with which it communicates and relates through a continuous osmosis, providing sustenance and energy, in the name of a healthy life for man.
Modular systems have been adopted for some time now, due to their extreme flexibility and capability to meet sudden and urgent needs, and the technique has gradually lost the connotations of a prompt and provisional remedy to an urgency, to assume quality values and durability. Versatile and adaptable, quickly packable, easily transportable, modifiable and adjustable to specific climates, functions or cultures, they have represented the ideal response to contingent difficulties, with the merit of having often revolutionized the living standards of many residents and inhabitants: standards that they have preserved and improved. The simplicity of a modest appearance, symbol of a mass housing choice, has evolved over time, not to say it has enormously transformed. More and more sophisticated compositional forms, modules or grids very diversified in their repetitiveness have introduced with a great variety of design, a richer spatial complexity, allowing an unlimited number of opportunities, expanding the individual freedom of personalized interpretations. Compared to conventional building techniques, prefabrication facilitates construction times, consent to contain labor costs and energy consumption, without having to witness waste of materials thanks to the intelligent rationalization of a carefully anticipated, studied planning, subsequently implemented in a controlled production environment, in which the use of mechanical equipment ensures precision and uniformity. Immediacy, flexibility and optimization of resources are the necessary prerequisites for a future more attentive to the environment, requirements that do not have to mean constraints and restrictions but must be able to speak of generosity and added value, thanks to the contributions of a creative design and a sincere openness and willingness to give.
Living in a house that, in the name of economy and ecology, can satisfy us, being perhaps even possible to be disassembled and reassembled, transportable as a real kit for children, in this moment that sees us afflicted by serious lack of soil and forced to the frequent mobility caused by the majority of our jobs, sounds like a very tempting option indeed. A few years ago a group of young architects decided to found their own practice, Studio Bark, dedicating themselves almost exclusively to sustainable design. They have recently proposed, U-Build, a system that, focusing on making a construction as elementary as possible, can give anyone with a drill and hammer the satisfaction of being the architect of his own home. The name chosen to identify the procedure summarizes the philosophy of a gesture that intends to make construction an act accessible to all, possible to be self-managed individually. A children's game becomes an adult's entertainment, the pieces of that famous Lego, that represented a fun and exciting pastime for many of us during our childhood, grow in large blocks proportionate to the needs but the basic characteristics remain, the leisure of building and in addition also that of inhabiting our own creation, possibly repeating the operation after some time, making changes and extensions, and choosing another location. The modular composition has been simplified to the maximum thanks to the use of parametric software and the wooden components, locally pre-packaged with millimeter precision, enabling anyone, even with limited skills and experience, if not without any to assemble the building envelope. This game made of giant wooden blocks, which mostly do not need concrete foundations but can sit on the ground with a light touch, allows for great CO2 savings and reveals not only a great sensitivity and concern towards a fragile and compromised ecosystem but also the firm belief from the authors about the importance of self-build, to become more aware citizens and feel more integral part of a society that can possibly be improved. Currently buildable up to 3 storeys in height, U-Build allows a wide configuration of options and above all represents an asset that we can take with us and see growing, satisfying those events that, in the course of a lifetime, will give us new arrivals, requiring an adequate evolution even of our small home.
Also IKEA, a company that has made the assembly paradigm of its enormous success, surprises us with a recent ambitious goal that seems to have set, by applying the do-it-yourself model, which has always been the basis of its commercial strategy, to a much larger project. Almost anticipating the question that has involved the various participants in the current Venice Biennale in search of answers, the Swedish group since 2017, with its global design laboratory, SPACE10 and the collaboration of the architects of the EFFEKT studio, is searching for an adequate, satisfactory solution that can solve those problems that, with concern for housing, are increasingly converging on the global metropolitan horizon. The exponential urban population growth expected in the years to come, resulting in the need for housing, in increasingly rare building areas have encouraged the team, made up of different specialists, to embrace a series of indispensable measures to allow the implementation of concrete alternatives for change. 'The Urban Village Project', is the vision that arises from the careful investigation of new possibilities for urban communities, rethinking the built environment and proposing a more flexible method in consideration of a house that fulfills the requirements of liveability, sustainability and affordability. "A new way of living together", as it has been defined, which derives from a fundamental reconsideration of design and construction, without neglecting the financial implications and provides a style of coexistence based on sharing. In order to promote a tight-knit community, cultivating a sense of belonging, by alleviating that progressive widespread sense of isolation caused mainly by the pressing rhythms of everyday life, the program includes support systems for communal dinners, nursery for children, spaces for intergenerational exchanges, urban gardening, fitness, groceries and shared transport. A digital interface for daily management of shared services and facilities supports the residents daily life.
And it is with particular adaptability to the multiple needs of varied users, with reversible options of typologies from single-family, to multigenerational, to co-living and shared-areas that the housing schemes are formulated, reducible, expandable and conformable with extraordinary flexibility. A modularity that summarizes the essential concept that "one size doesn't fit all” and adapts to the formulation of absolute versatility that characterizes the housing unit, suitable for singles, couples with several children, retirees or groups of students. The approach has many facets and from the point of view of social sustainability it protects the interests of its public, not only for a considerable reduction in construction costs compared to traditional methodologies, thanks to a standardized modular building system, pre-fabricated, mass-produced and flat-packed but also looking to partner with long-term investors to finance housing units, making them cheaper on the market. The proposed building, made entirely of cross-laminated timber, fits a circular material loop as almost all its components and materials can be disassembled and replaced, reused and recycled.
Virginia Cucchi
Credits:
EFFEKT: https://www.effekt.dk/
Studio Bark: https://studiobark.co.uk/
cover- EFFEKT, 'Urban Village Project' per SPACE10. Render, Courtesy of EFFEKT
foto 01-03: EFFEKT, 'Urban Village Project' per SPACE10. Concept Diagram. Courtesy of EFFEKT
foto: 04: Buckminster Fuller, DYMAXION house. Photo archivi.
foto 05-11: EFFEKT, 'Urban Village Project' per SPACE10. Concept & Render. Courtesy of EFFEKT
foto 12-14 : Studio Bark, U-Build.











