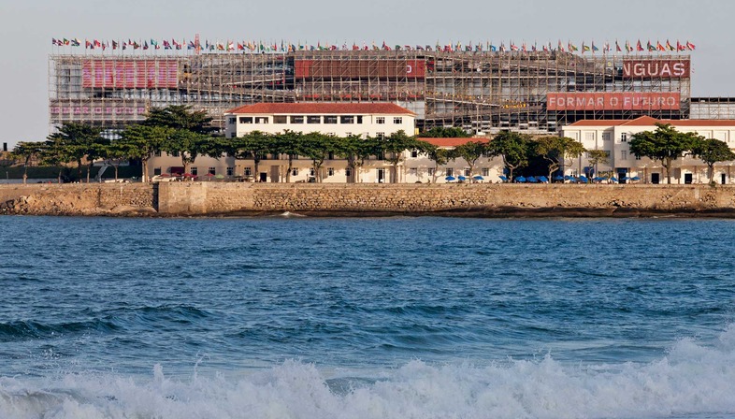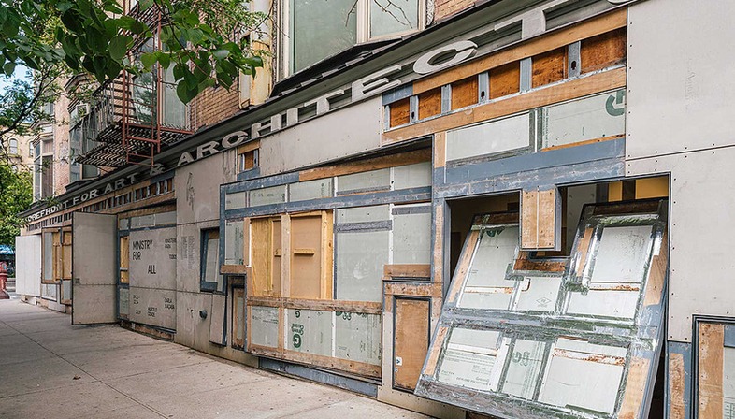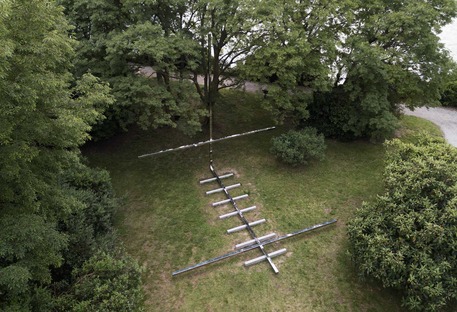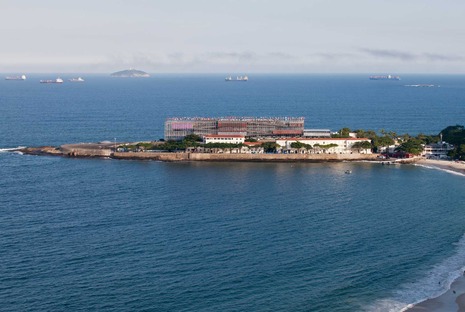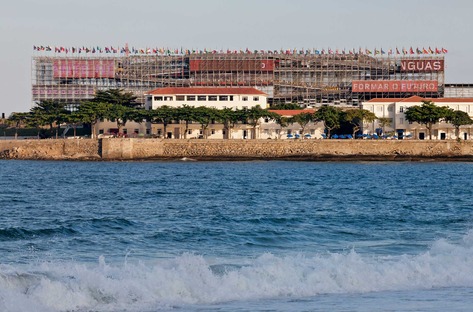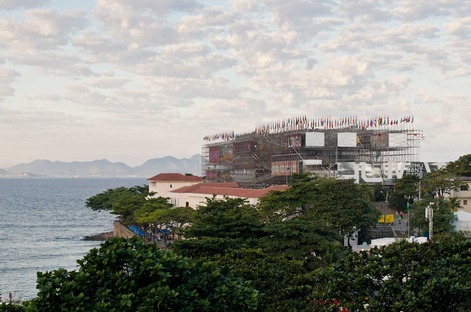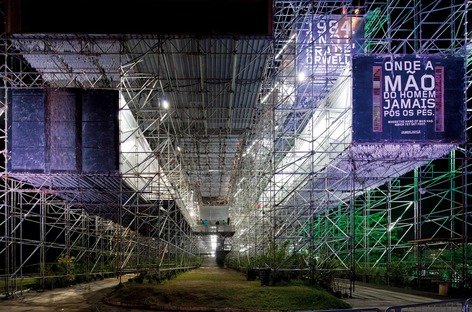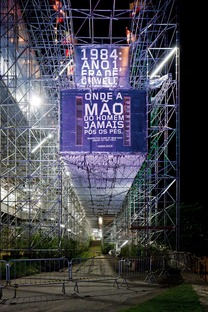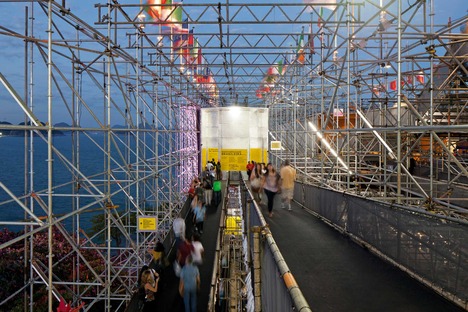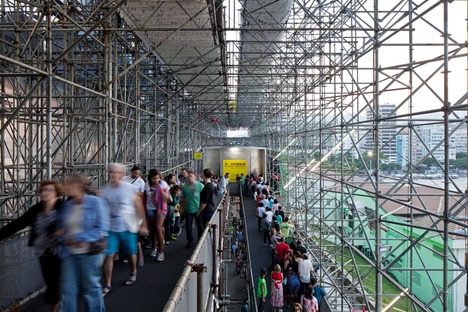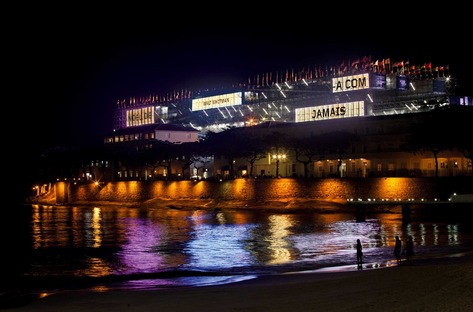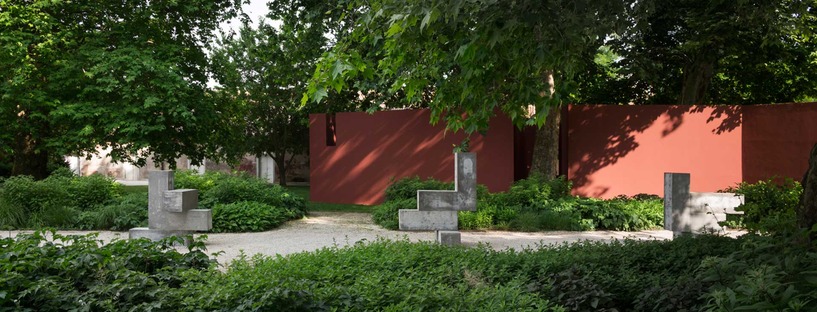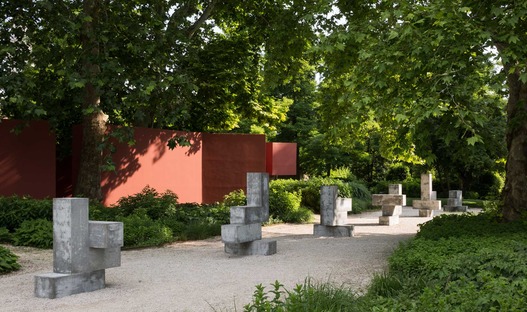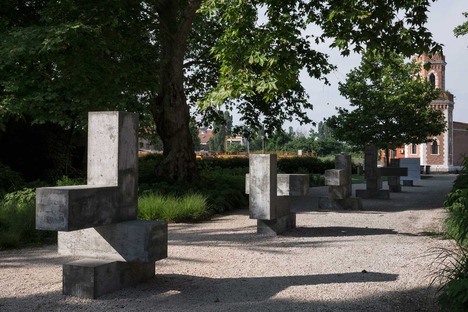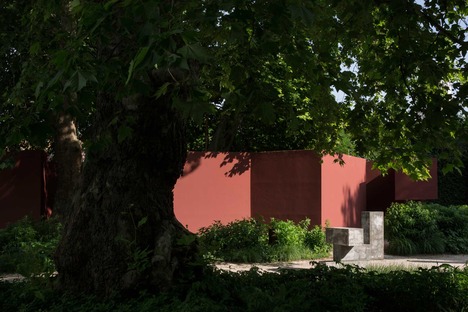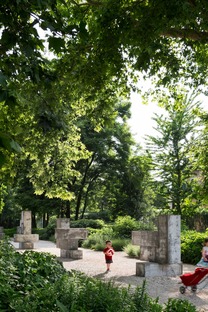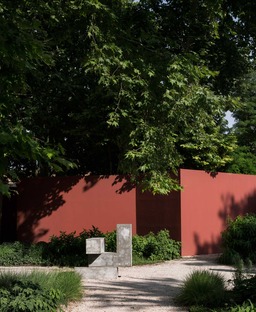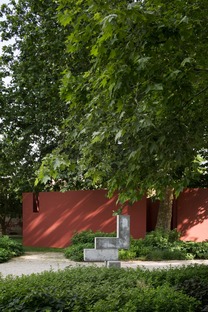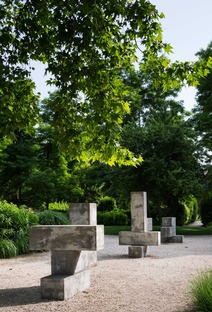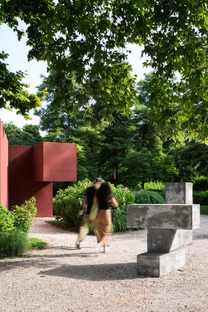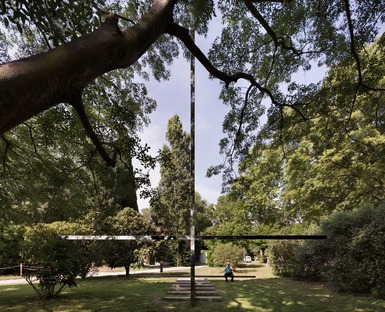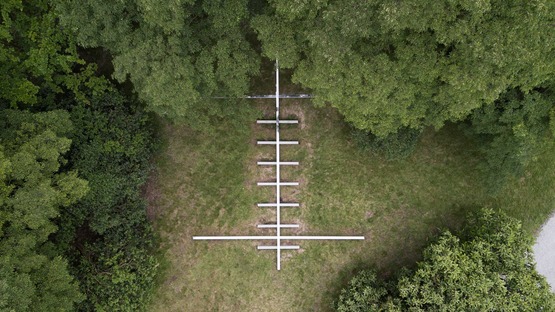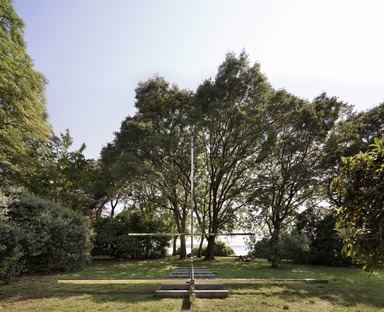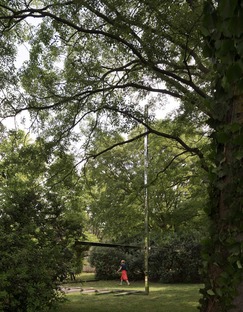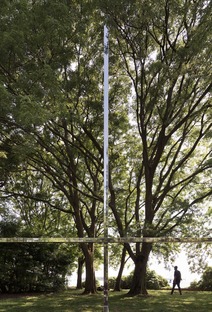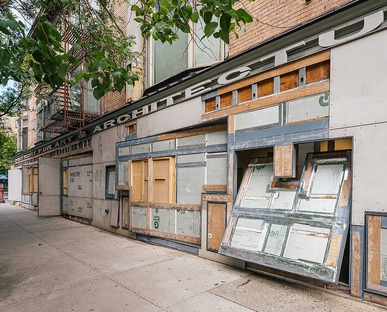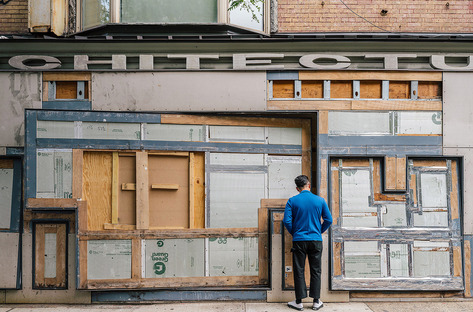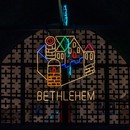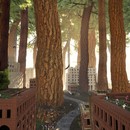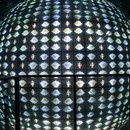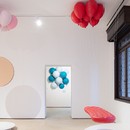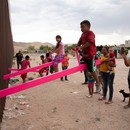11-05-2021
CARLA JUAÇABA
Bia Lessa, Carla Juaçaba,
Federico Cairoli , Leonardo Finotti,
New York, USA, Rio de Janeiro, Venice, Italy,
Biennale Architettura 2018, Shorefront for Art and Architecture,
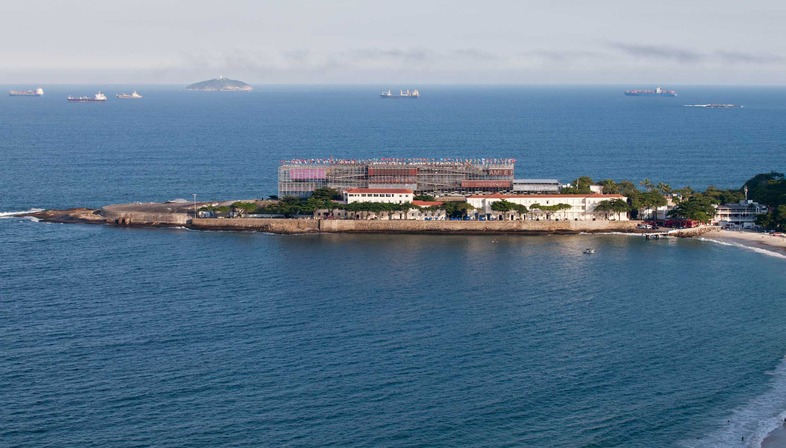
Paused...
That's how it was born the suspended walkway which welcomes with a over 1 kilometer long promenade on the promontory of Copacabana fort, that extends over two legendary beaches of Brazil, with a view, simultaneously, on the rapid, dense urbanization of the metropolitan center. The material that has been utilized, in addition to offer an exemplary lesson of sustainability, satisfies the other need that intended to make visitors aware. The tubular steel modules, without requiring transport costs and impacting the ground, leave their traditional support function to transform themselves into a building, and they will be in the future readapted to new requirements. Above this perfect example of circular economy, they physically expose the public to ‘light, heat, rain, sounds of waves and wind’, so that everyone is confronted not only visually but also emotionally with a natural scenario that, as it can fascinate, can equally disturb. The direct contact, without protective filters, with powerful natural forces can make feel more intensely the sense of fragility and to be at the mercy of a reality difficult to manage if not respected.
It is with pride that Carla underlines that "the pavilion doesn’t produce an image of the future but instead has the capacity of proving what is materially and ecologically possible in the present”. The reference is addressed to the local situation and implies that sustainability must be related to a precise geographical and social context. Humanidade, the title she has assigned to her creation, reaffirms the concept, amplifying and emphasizing it in its global meaning, among waving flags of all the world’s nations, adorning the long bar, divided into ramps and buffered in some points with plywood panels to delimit exhibition and conference rooms. The complex intertwining network creates a charismatic presence, a huge parallelepiped perfectly legible in its three-dimensionality, an exaltation of 'openness without discrimination' and a contemporary invitation, free from rhetoric, to interactivity.
Rewarded for the great originality and determination she has proven conceiving and completing such a courageous and demanding proposal, she will maintain these prerogatives unchanged producing with absolute consistency new works marked by maximum linearity, an apparent simplicity, full of multiple meanings and references. By presenting her realizations, she often refers to the theater, considering architecture very similar to this artistic discipline, contemplating both, as Aldo Rossi states, an event, whether it happens or does not take place. “I always believed” Rossi writes “that places are stronger than people, the fixed scene is stronger than the story. I compared all this to theater, and people are like actors when the lights in the theater are on, they involve you in an affair to which you might be strangers”. This could mean that architects build the stage space and the artists animate it through the staging and representation of the drama of life. Just as theater cannot exist without the relationship that is established between the actor and the spectator, a relationship that Carla examines above all in a 'poor theater', which proceeds for eradication of all superfluous, arriving to focus on the full expression of the spirit, so her creations, synthesis of essentiality, inspired by abstraction, live thanks to the emotional participation and subjective interpretation of those who approach them.
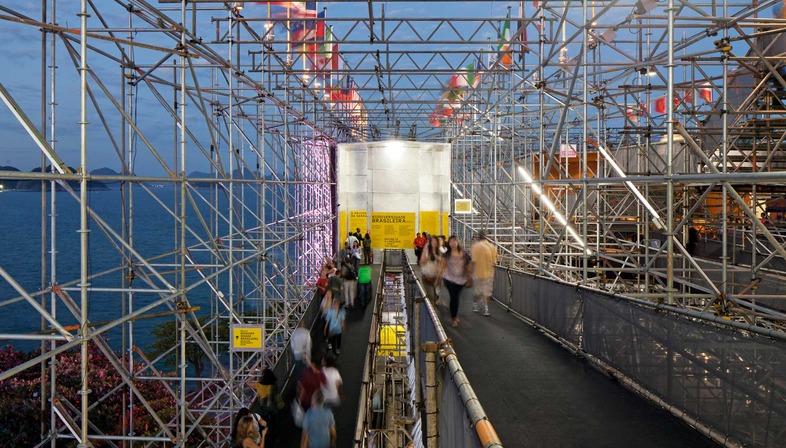
Humanidade Pavilion Rio+ 20 : Carla Juaçaba + Bia Lessa , Photo © Leonardo Finotti
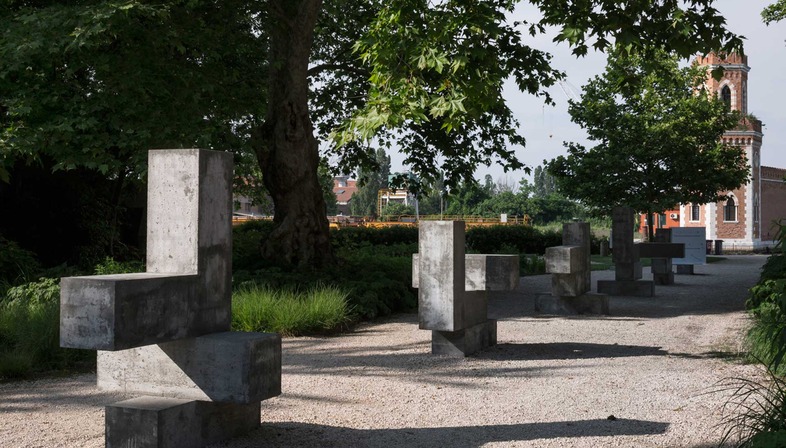
'Ballast' for the Venice Architecture Biennale 2018, Carla Juaçaba - Photo © Federico Cairoli
During this same occasion the Vatican decided to participate for the first time with a Holy See Pavilion curated by Francesco Dal Co. The choice fell on a secluded and extremely suggestive corner of the island of San Giorgio Maggiore, an enclave that extends for about one and a half hectares, suspended in the middle of the lagoon, between water, sky and earth. This 'Wood' area of the Cini Foundation, with the evocative force of its metaphorical value, a strong reference to the human continuous wandering in search of themselves, has been destined for the setting of 10 chapels, by inviting as many internationally renowned architects to punctuate the path of this labyrinth with reference points embodying a contemporary spirituality.
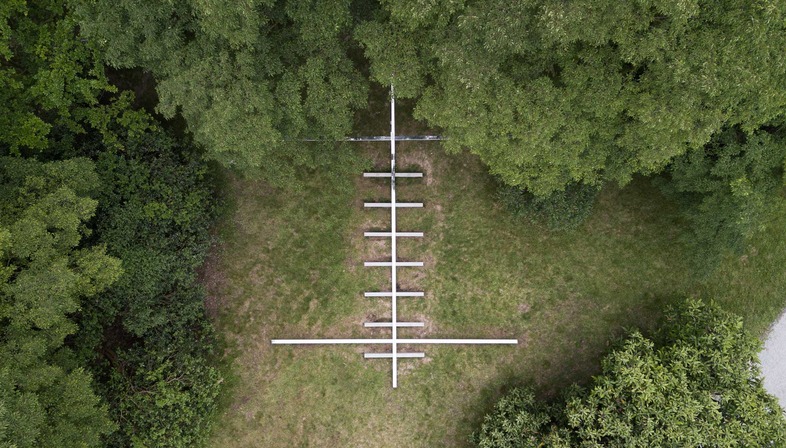
Vatican Chapel, Holy See Pavilion for the Venice Architecture Biennale 2018, Carla Juaçaba - Photo © Federico Cairoli
Carla among famous architects, as Eduardo Souto de Moura and Norman Foster, has catalyzed the general interest with an intervention as iconic as minimalist. Four long, slender chromed steel beams emblematically synthesize the two most relevant moments of Christian spirituality. They intersect to form a cross and a bench: the first stretches upwards, in an evident ascetic longing for eternity while the second, lying on seven concrete slabs marking the ground, invites the community and expresses itself in terms of temporality. Both mirrored surfaces remind us the alternation of an earthly existence and the need for transcendence. The sign, which holds a strong iconographic connotation, is exemplar in its purity. It appears and disappears playing on the dichotomy of physicality and immateriality: it is in this symbolism that it finds its true essence.
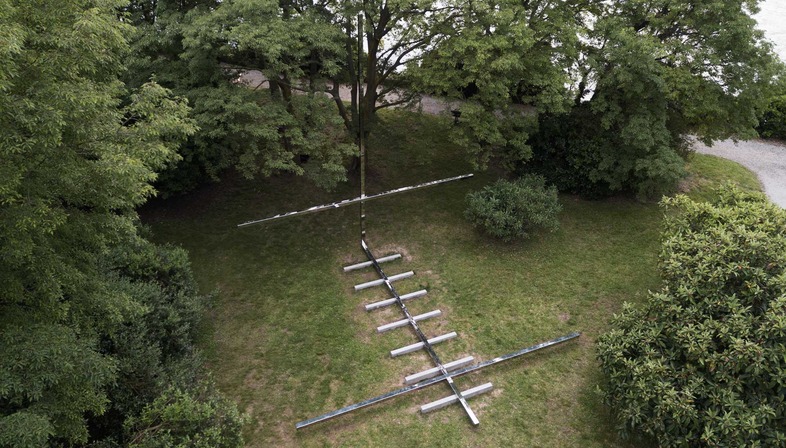
Vatican Chapel, Holy See Pavilion for the Venice Architecture Biennale 2018, Carla Juaçaba - Photo © Federico Cairoli
There are antithetical characteristics which, although seeming irreconcilable, coexist in Carla Juaçaba's works, producing unexpected results: all the projects, from the most daring to those apparently less provocative, are the product of her great pragmatism and hide complex technical processes of construction. Above a meticulous attention to the smallest details, they surprisingly emanate very poetic accents, which have nothing to do with the rigid composure that distinguishes them. Pragmatism and poetry, heaviness and lightness complement each other and, even if the creations are anchored to the ground, light often transfigures them into abstractions, highlighting the essentiality that is their soul. What the shadow produces on the cross and the stainless steel bench, resembles this kind of effect, making them at certain moments disappear from our sight, or assimilating them with the natural context and assigning them to eternity.
Virginia Cucchi
Credits:
Carla Juaçaba : https://www.carlajuacaba.com.br/
Cover: Vatican Chapel: Carla Juaçaba - Photo © Federico Cairoli
01-07 : Humanidade Pavilion Rio+ 20 : Carla Juaçaba + Bia Lessa , Photo © Leonardo Finotti & (08 photo) Celso Brando
09-17 : Ballast: Carla Juaçaba - Photo © Federico Cairoli
18-22 : Vatican Chapel: Carla Juaçaba - Photo © Federico Cairoli
23-24 : Ministry for All : Shorefront for Art and Architecture : Carla Juaçaba + Marcelo Cidade










