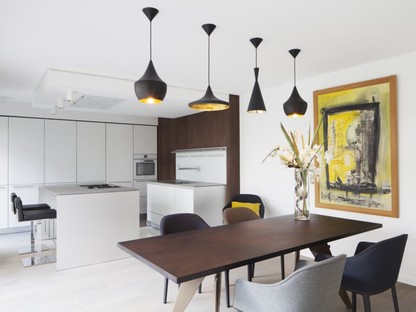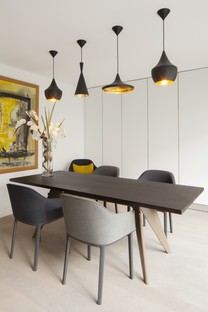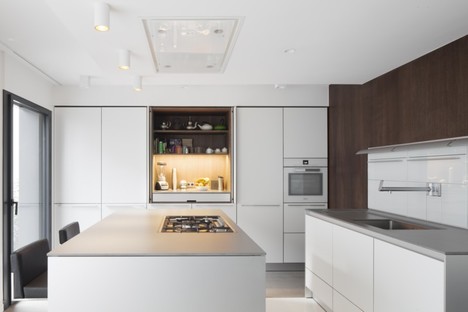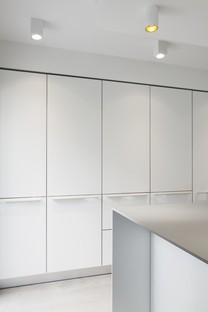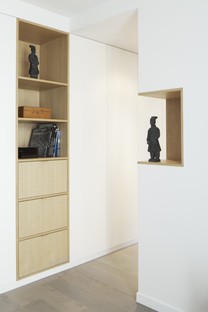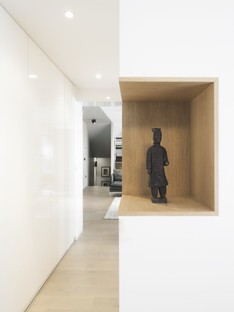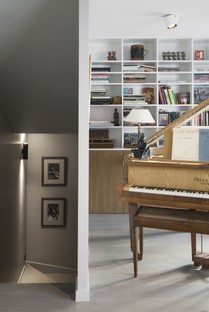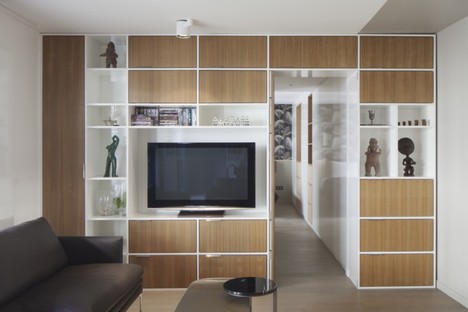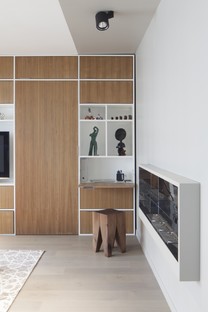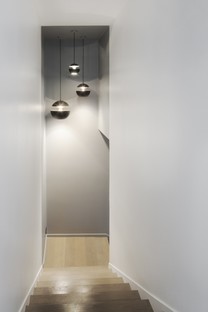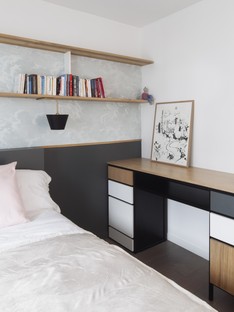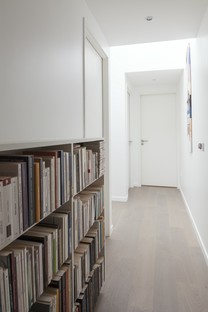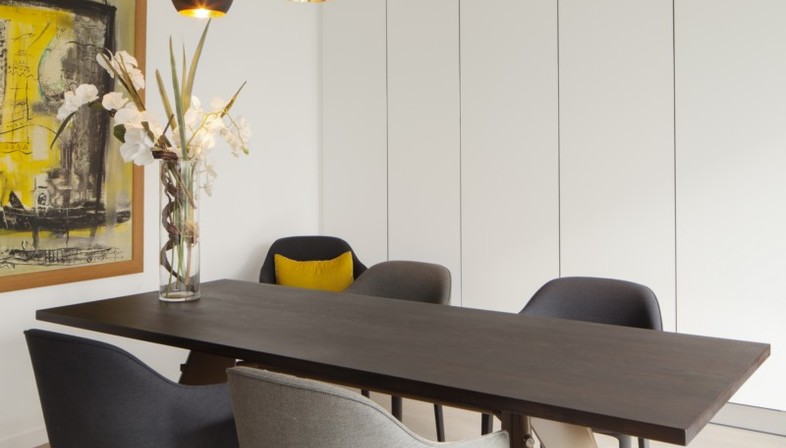
A couple with three children bought a home that was still under construction, and only later realised the project's limitations. What to do? Benjamin Exbrayat, head of Cube Architects, redesigned the subdivision of space, the use of materials and the furnishings as the project proceeded to come up with a functional solution that would suit the owners' tastes.
In the architect's vision, the kitchen became an informal space in which to hosts guests and socialise, for according to architect Benjamin Exbrayat, the kitchen is "the lung of the home". The living room was located in a cosy, intimate location exclusively for the family's own use. There are also four big bedrooms for the three children and their parents and four bathrooms on the home's three floors.
The colour scheme is soft and warm. The walls and ceilings are white, contrasting with the warm hues of wood, while the floors pick up on the texture of wood in an opalescent colour. The project demonstrates that a custom-designed home is always better than a standardised one.
Francesco Cibati
Year: 2016
Location: Paris, France
Surface area: 170 sqm
Design: Benjamin Exbrayat, Claire Parrotin
Photos: Roberta Donatini
www.cube-architectes.com










