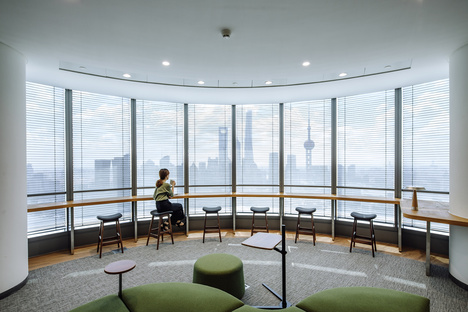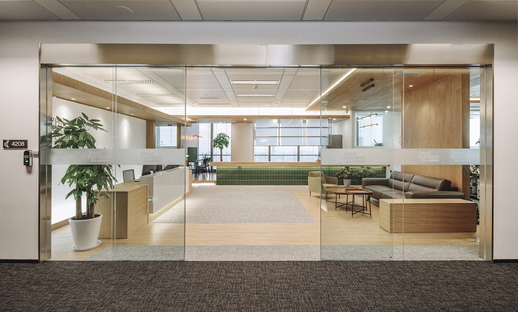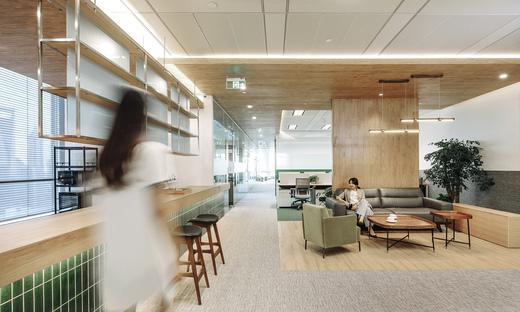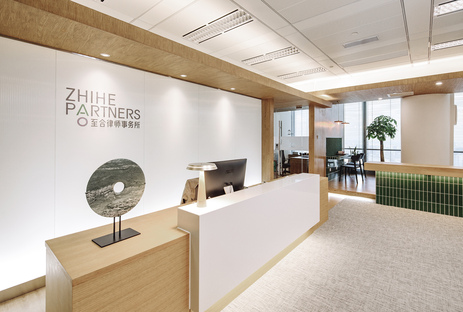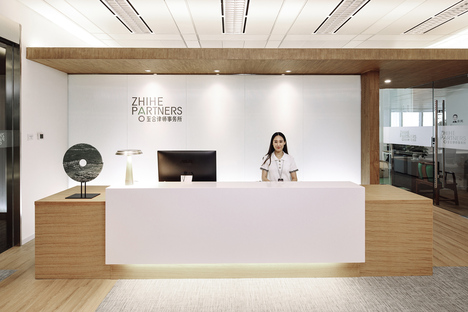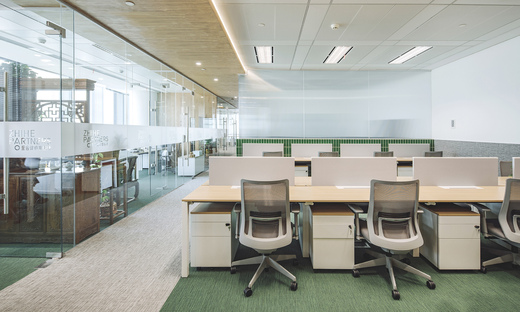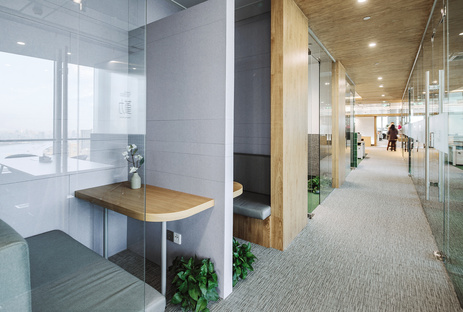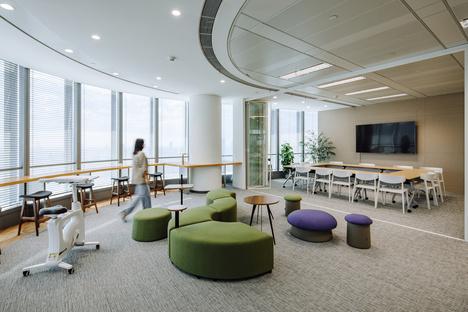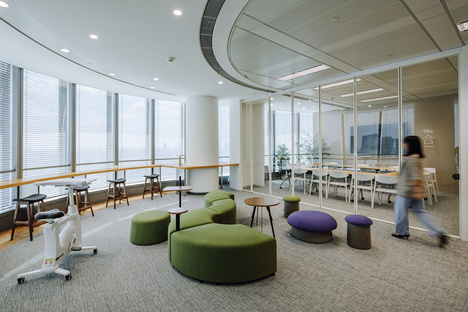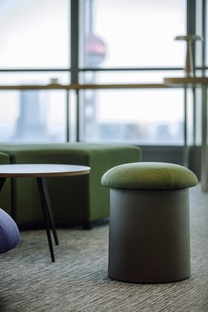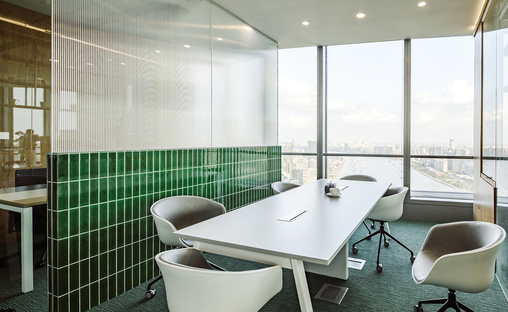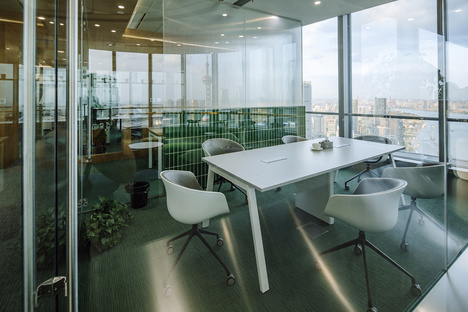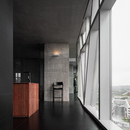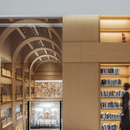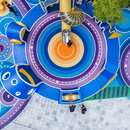- Blog
- News
- Studio DOTCOF for the Zhihe Partners law firm
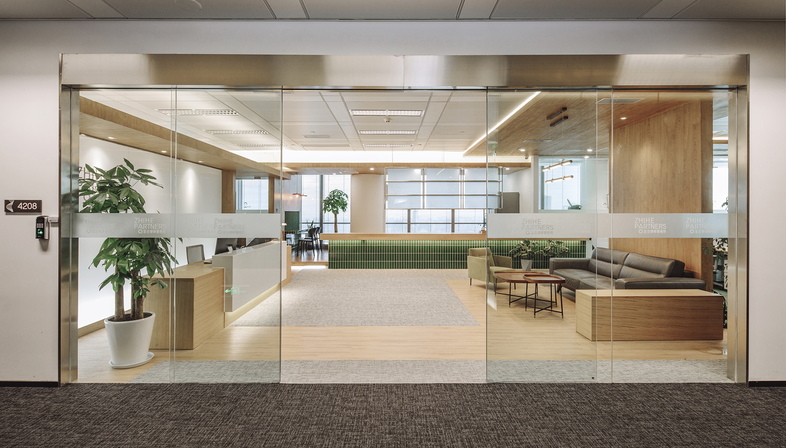 To be honest, when we think of a law firm, the first thing that comes to mind are solid dark wood desks, box-files and folders weighing down floor-to-ceiling shelves and, in general, a rather moody atmosphere. Or they may conjure up images of the overly bright, super-efficient but stark, soulless mega-offices often seen in movies. In short, stereotypes abound so when you see the law offices of Zhihe Partners in Shanghai created by Studio DOTCOF, you are pleasantly struck by the alternative solutions that can be used for this kind of firm.
To be honest, when we think of a law firm, the first thing that comes to mind are solid dark wood desks, box-files and folders weighing down floor-to-ceiling shelves and, in general, a rather moody atmosphere. Or they may conjure up images of the overly bright, super-efficient but stark, soulless mega-offices often seen in movies. In short, stereotypes abound so when you see the law offices of Zhihe Partners in Shanghai created by Studio DOTCOF, you are pleasantly struck by the alternative solutions that can be used for this kind of firm.As the architects say: “When Zhihe Partners, a Shanghai-based law firm recently founded by a group of experienced professional lawyers... invited us to design their new office, we got the strong impression that there was a common team spirit between the partners, namely: “Joy, cooperation and justice”. “Joyful” is the atmosphere of communication between people, “Cooperation” is the way they work; “Justice” is the standard by which they make decisions”.
In addition to working on a tight budget, Studio DOTCOF needed to address the design challenge posed by the law firm’s organisational structure: the partners all belong to the law firm’s platform but they operate independently and require their own office, in addition to the common areas. Working on the principle of economy of space, with the location’s spectacular views over the Shanghai skyline, the architects calculated the minimum size for the separate office of each partner. Then they grouped these offices, scattering them around the space and interconnecting them with the open area. This avoided the spatial tension that a large volume can create, and at the same time kept management and support staff linked together. In every office, clear glass was used for the partition walls parallel to the outside window. This allows abundant daylight to reach deep into the innermost parts of the area.
The designers also focussed on the wellbeing of staff and clients. The communal waiting lounge at the entrance of the large open space lets people feel the welcoming and friendly atmosphere of the law firm. This feeling is underscored by the choice of materials - wood, ceramic tiles and carpet - that distinguish the spaces and add a pleasant, warm touch, which is, indeed, much different from what we so commonly associate with this category.
The architects created a communal operations room in the southeast corner, which has the best views of the city. This can be used for formal and informal meetings and conferences, or simply to enjoy the city’s skyline over coffee. These common areas help to balance access to the views and to natural light between management and staff. People can also meet and chat with each other here.
The first impression that the interior designers from studio DOTCOF got when they met the Zhihe team was of joy, cooperation, and justice – and these became the three keywords that inspired the architecture project. They formed the basis for this modern, relaxed, open, and transparent office space that accommodates the company ethos, offsetting the weakness of the many tiny independent offices with visual comfort. The whole space is, therefore, a true representation of the law firm’s spirit.
Christiane Bürklein
Interior Designer: Studio DOTCOF (www.studio-dotcof.com)
Design Team: Xi Chen, Lan Lan, Rong Li, Mu Li, Weifeng Wang
VI Design: Tianli Design and Research Lab
Address: Sinar Mas Center, No.501 East Damin Rd, Hongkou District, Shanghai, China
Category: Interior Design - Office
GFA: 645 m2
Completion Time: 2019.09
Photographer: Sa Xiao










