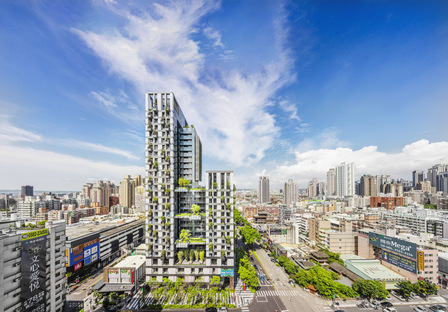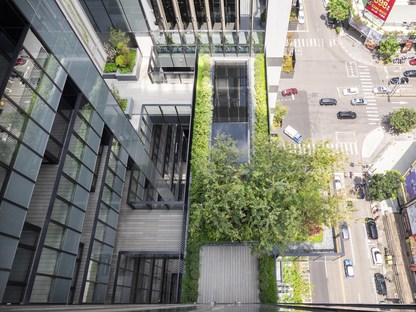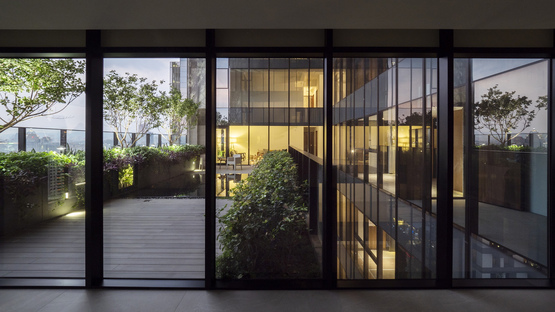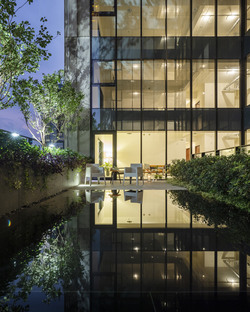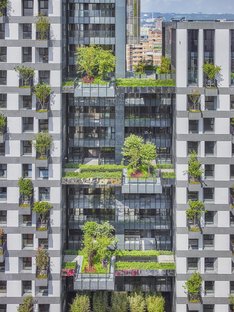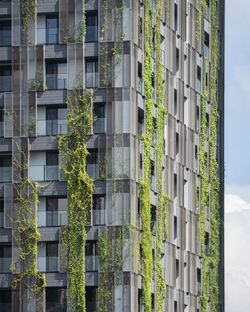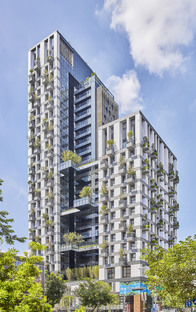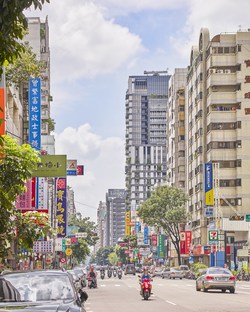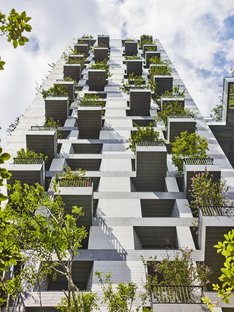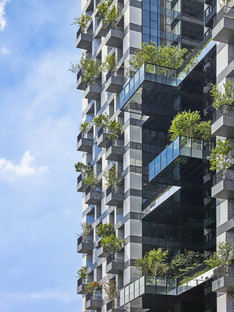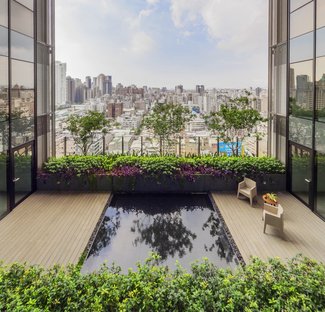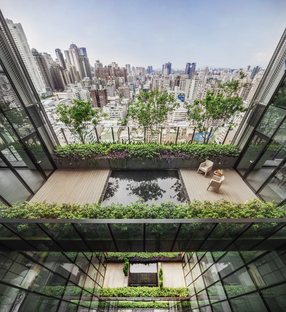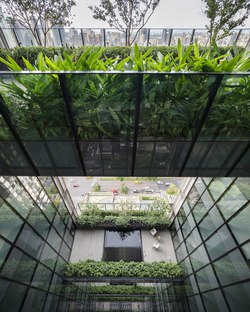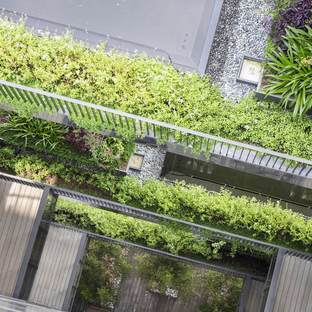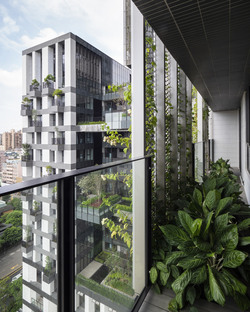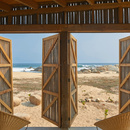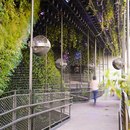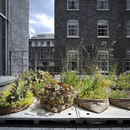- Blog
- Sustainable Architecture
- Sky Green, a green tower in Taichung, Taiwan by WOHA
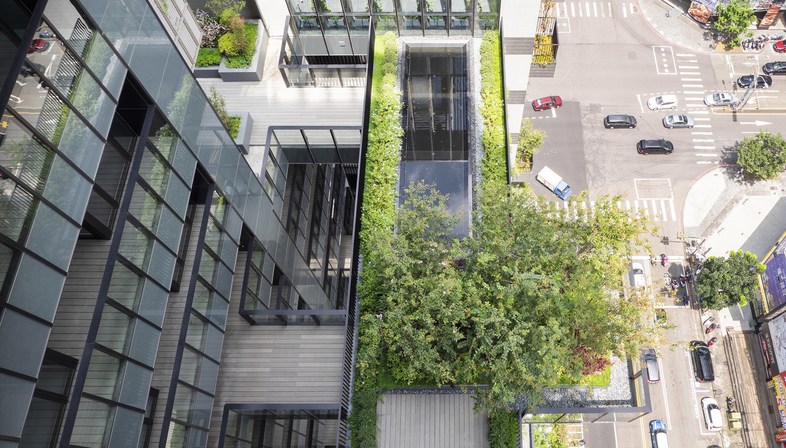 Singapore-based architecture studio, WOHA was established by Wong Mun Summ and Richard Hassell in 1994, and for more than 25 years they have been winning recognition worldwide for their integration of environmental and social principles at every stage of their design process. This approach was also the focus of the exhibition called "Breathing Architecture” and held in 2012 in Taiwan, at the invitation the City of Taichung Feng Chia University, as part of the Taiwanese city’s Gateway Project Masterplan. An ambitious programme to make the industrial city of Taichung on the western coast of Taiwan, with a population of almost 3 million a greener, more liveable city in its next phase of development, by focusing on the design principles of sustainability, low carbon emissions and smart cities.
Singapore-based architecture studio, WOHA was established by Wong Mun Summ and Richard Hassell in 1994, and for more than 25 years they have been winning recognition worldwide for their integration of environmental and social principles at every stage of their design process. This approach was also the focus of the exhibition called "Breathing Architecture” and held in 2012 in Taiwan, at the invitation the City of Taichung Feng Chia University, as part of the Taiwanese city’s Gateway Project Masterplan. An ambitious programme to make the industrial city of Taichung on the western coast of Taiwan, with a population of almost 3 million a greener, more liveable city in its next phase of development, by focusing on the design principles of sustainability, low carbon emissions and smart cities.Following the exhibition, the developer Golden Jade, with Feng Chia University as an advisor, commissioned WOHA to design a green and sustainable mixed-use development in the heart of the city, the first of its kind in Taichung. An opportunity that the architects were delighted to be given because it allowed them to use their green strategies to set a new benchmark in a high-density, sustainable operation that also responds to the location’s environmental issues. It was necessary to adapt the architecture to the local culture and to the subtropical climate, as well as to ensure safety during earthquakes and typhoons that strike the island of Taiwan.
Sky Green is the name of the project by WOHA and it is a mixed-use development in the heart of Taichung, in a densely developed and vibrant neighbourhood. The 4597-square-metre site is made up of two rectangular plots, one facing the main city thoroughfare, Gongyi Road, and the other facing Daying Street, a quieter secondary street. The development consists of two, 26-storey residential towers with apartment units from level 4 onwards, as well as retail spaces. It has a useable area of 61,000 square metres. To connect to its city setting, the building’s retail spaces are located from ground level to level 3. The shops have staggered patterned glass cladding to give an urban backdrop to the tree-lined pedestrian walkways and modern outdoor street furniture.
At the heart of the development is an intimate, serene landscaped courtyard that greets the residents as they return to their homes. The two residential towers rise above the shops, as do the recreation facilities. Responding to the local climate, the towers have deeply recessed windows and balconies protruding from the façades are filled with trees, sky gardens and mesh screens that serve as a trellis for green creeper plants. Landscaping is treated as a key material in creating the building envelope for the residential towers. The façade elements create deep sun-shading and the greenery acts as an active and living interface between the interior and exterior environment. This connection is further underscored by large sky terraces at every five floors within the block. They extend the living space of residents from indoors to outdoors, creating a biophilic environment within a high-rise development. WOHA Architects have been propagating this solution for years with the active use of residential greenery. And it’s not just the facade that is green, their design approach improves the whole microclimate, making it more comfortable for tenants and having a positive effect on the neighbourhood itself.
Sky Green in Taichung by WOHA, the result of decades of research in sustainability applied to high-density housing is a tangible example for urban development that not only has a low environmental impact but also improves life in the area.
Christiane Bürklein
Project: WOHA
Location: Taichung,Taiwan
Year: 2019
Images: Kuomin Lee










