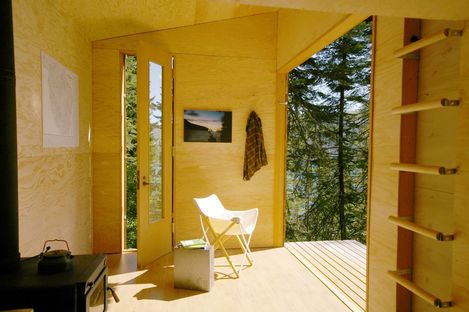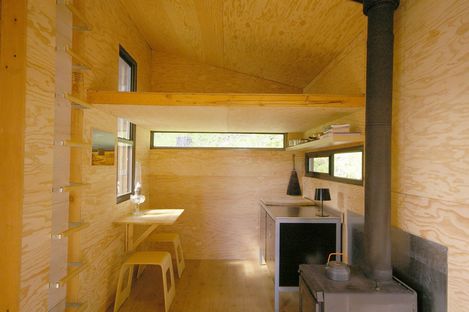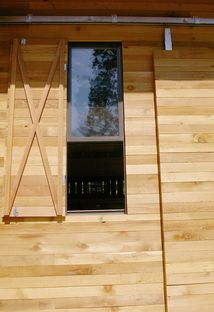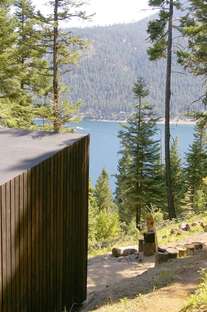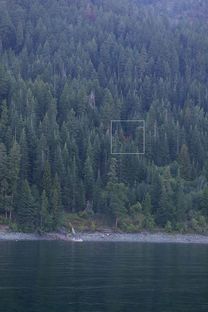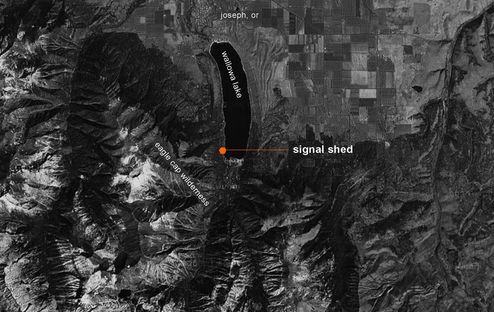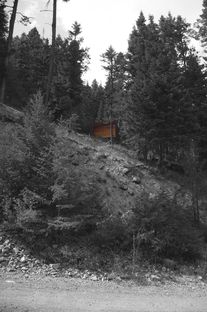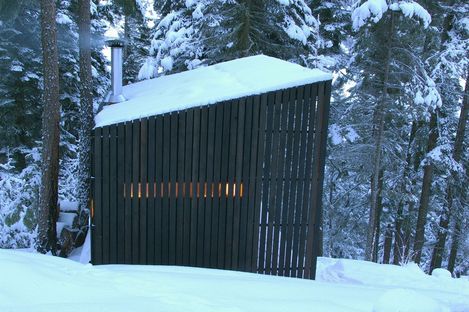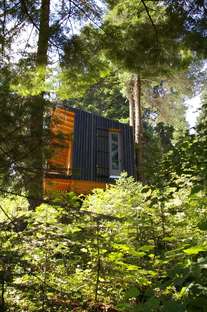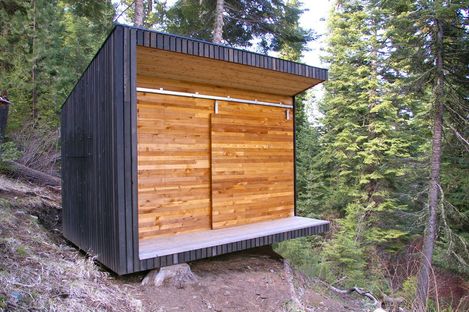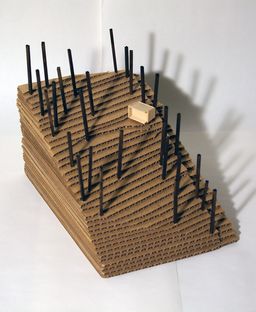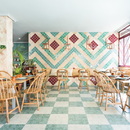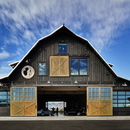- Blog
- Sustainable Architecture
- Signal Shed: a shelter in the forest.
 A practical shed with low environmental impact and at a good price - this is the project that designer Ryan Lingard defines as an adventure outpost in the Oregon wilderness.
A practical shed with low environmental impact and at a good price - this is the project that designer Ryan Lingard defines as an adventure outpost in the Oregon wilderness.
A location on the hill with a view over Wallowa Lake, in the middle of the thick forest in north-eastern Oregon, looking over Signal Hill (now Mt Howard) used in the past by the Indians of the Nez Percé tribe as a smoke signal point, is now home to a tiny building.

This outpost shed provides access to the outdoors for people who can take real pleasure in the territory. Architect, Ryan Lingard designed the shed and decided to use locally sourced recycled materials, including the blackened western red cedar cladding reclaimed from naturally fallen trees and obtained by a portable saw mill.


The living volume has a small patio and it floats on piers to minimise its impact on the site. This rustic cabin has no running water and no electricity, offering the barest of comforts to suit its location, composed of: a woodstove, a bed, a collapsible table and a portable toilet.


The cabin’s metal roof helps protect it from the elements and screens wrap the exterior can be locked to protect the cabin, a perfect spot amidst the wilderness to really enjoy the majestic nature of the never-ending forests in this 33rd US state, whose woodlands are home to so many beavers.
Project: Ryan Lingard Design LCC
Location: Wallowa Lake, Oregon, USA
Year: 2008
Photos: © Ryan Lingard










