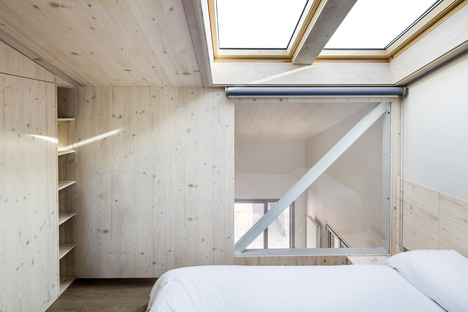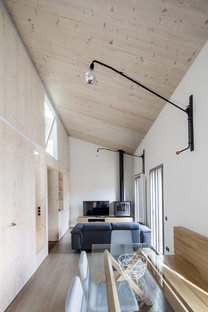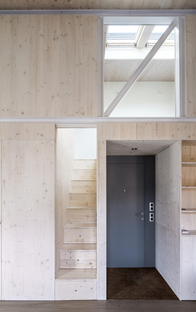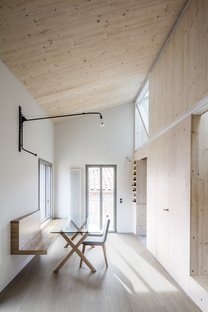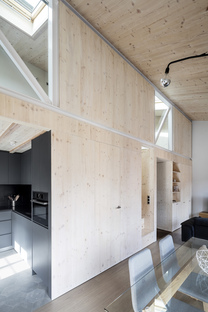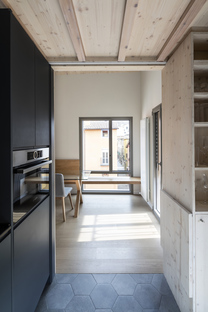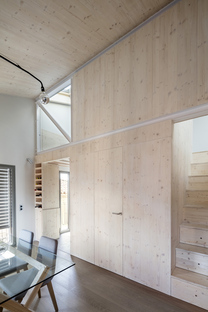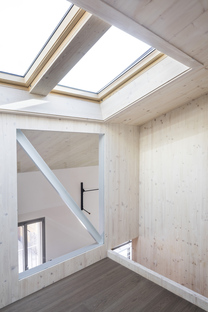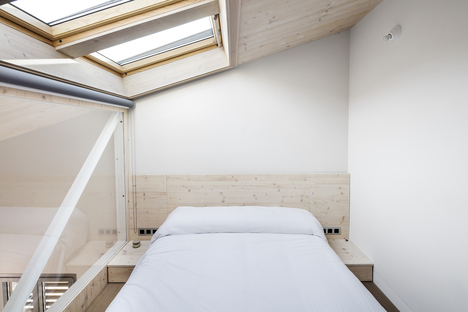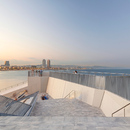29-09-2017
Sau Taller d'Arquitectura redesigns an attic apartment
Sau Taller d'Arquitectura,
- Blog
- News
- Sau Taller d'Arquitectura redesigns an attic apartment
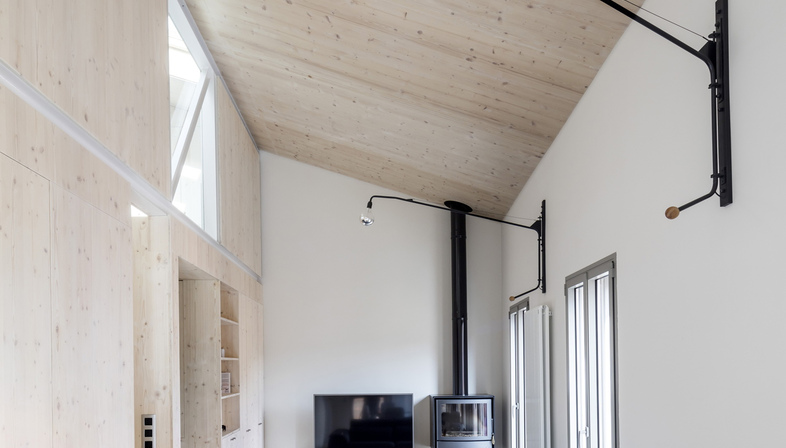 The architects from Sau Taller d'Arquitectura have remodelled a small attic apartment in Sant Joan de les Abadesses in the province of Girona, Catalonia, where they replaced the roof with a Pratt truss to make the home more spacious and more comfortable.
The architects from Sau Taller d'Arquitectura have remodelled a small attic apartment in Sant Joan de les Abadesses in the province of Girona, Catalonia, where they replaced the roof with a Pratt truss to make the home more spacious and more comfortable.Lofts still retain all their charm, and when you see the latest project by Sau Taller d'Arquitectura for Aleix and Mariona, a young couple in the town of Sant Joan de les Abadesses in the Pyrenees north of Girona, you can understand why.
The work in question is set in a quiet, rural context, but the architects didn't give in to the temptation of referencing the vernacular, instead going for modern structural solutions. So they opted to replace the old plaster ceiling and tiled roof with a Pratt truss. This design decision considerably improved the home's energy performance by making it more sustainable with appropriate insulation.
Not only that but the Pratt truss meant that Sau Taller d'Arquitectura were also able to turn the apartment into a kind of duplex by creating an extra 19-square-metre space under the roof. This made the overall useable area bigger and also gave the owners more privacy because their bedroom is now beneath the stars and even has built-in robes.
Bathroom and kitchen on the lower floor face north and the lounge and dining room are south facing.
The interiors have light, neutral colours with a prevalence of glass and wood as well as white paint for a home that stands out from the stereotype of an attic apartment to instead offer living comfort that has nothing to envy city lofts. The difference being that here we're on the slopes of the Pyrenees, 750 metres above sea level.
Christiane Bürklein
Project: Sau Taller d'Arquitectura http://www.sausl.com/
Location: Sant Joan de les Abadesses, Girona, Spain
Year: 2017
Images: Adrià Goula http://www.adriagoula.com/










