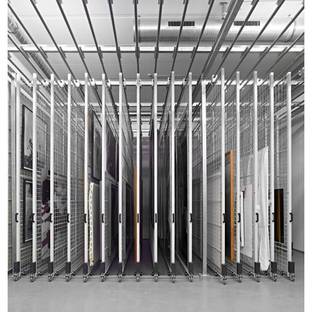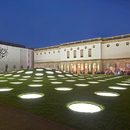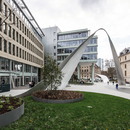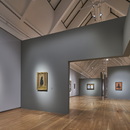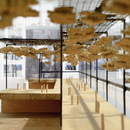27-03-2012
Opening of the Städel Museum expansion: a museum as “green building”
- Blog
- News
- Opening of the Städel Museum expansion: a museum as “green building”
The “Gartenhallen” (garden halls), a new expansion to contain the modern art collection of the Städel Museum, opened to the public in February after two years of work, finally providing adequate space for the museum’s vast collections.
What is unusual about this project by Schneider+Schumann architects of Frankfurt is its underground volume which is nonetheless full of natural light. The interior of the underground hall has a sinuous ceiling with a flexible configuration resting on 12 pillars, and receives natural light through 195 round skylights varying in diameter from 1.5 metres to 2.5 metres. The windows form a design on the land at elevation 0.00, on the same level as the garden, and the green dome makes them a key element in the architectural composition of the complex. The garden, with its strong identity, binds architecture and nature and offers a place for relaxation, events and sculpture exhibitions.
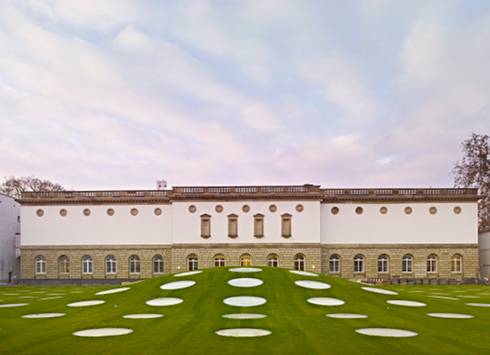
The project is not only green on the outside, but also stands out for its sustainable choices in the building’s overall energy management.Hot and cold air are produced using a low enthalpy geothermal system with a tank underground, used in combination with a heat pump. The building has underfloor heating, and cold air is distributed by an air conditioning system with highly efficient heat recovery.
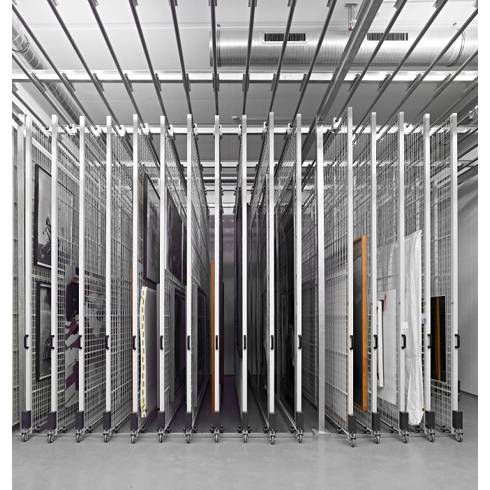
The building’s compact underground shape is inherently energy-saving, for the great internal mass (a function of the hot/cold tank) creates an excellent indoor climate, reducing energy requirements and benefiting visitors' enjoyment of both the art and the environment.
Design: schneider+schumacher Architekten, www.schneider-schumacher.de
Client: Städelsches Kunstinstitut, www.staedelmuseum.de
Project supervision: Drees & Sommer GmbH
Structural design: B+G Ingenieure
Outdoor areas: Keller + Keller Landschaftsarchitekten
Location: Frankfurt, Germany
Photographs: Norbert Miguletz © Städel Museum, Frankfurt am Main










