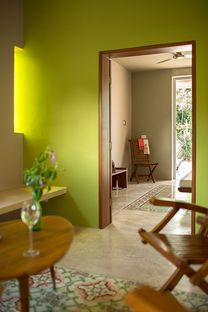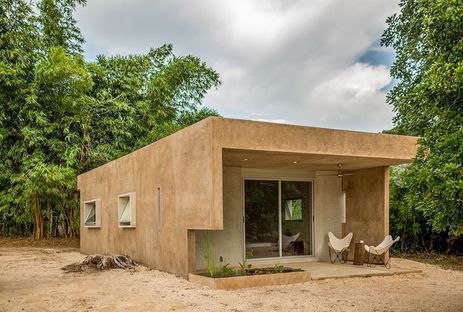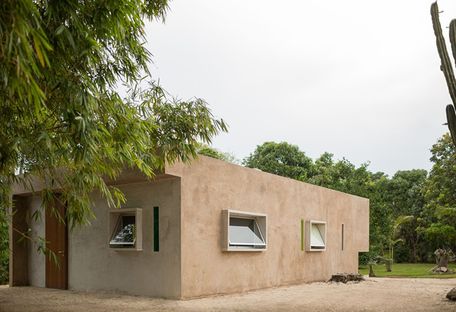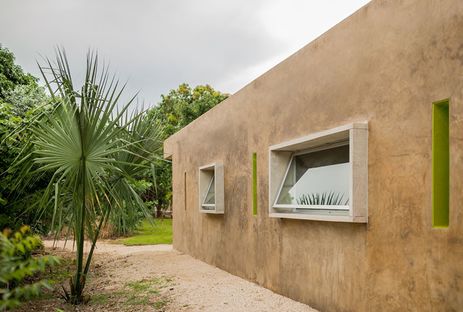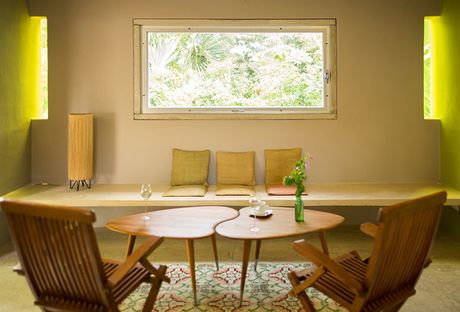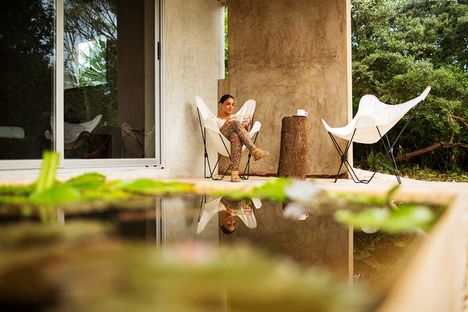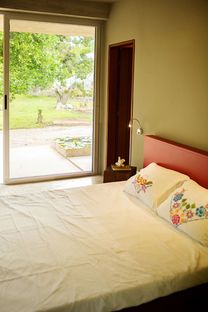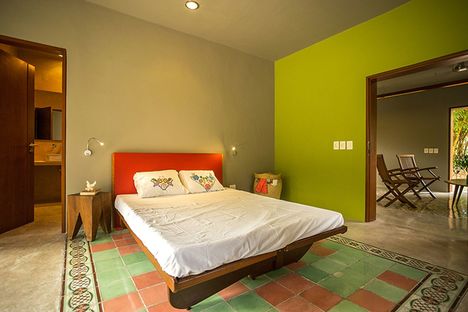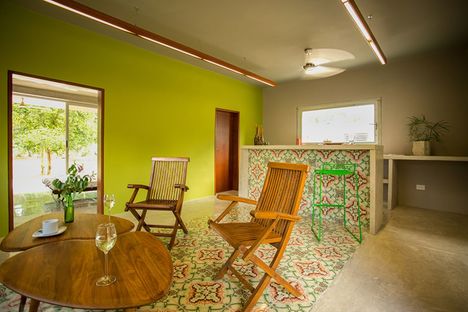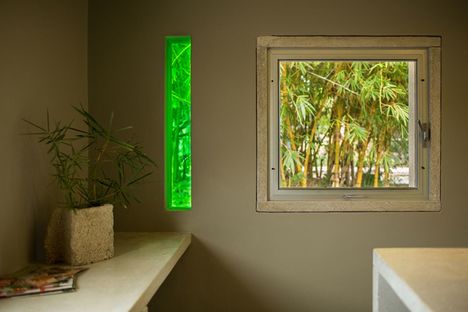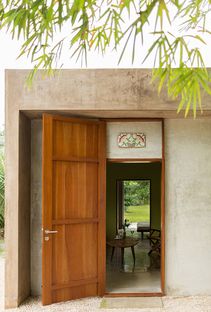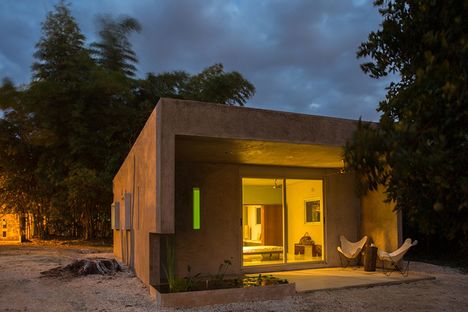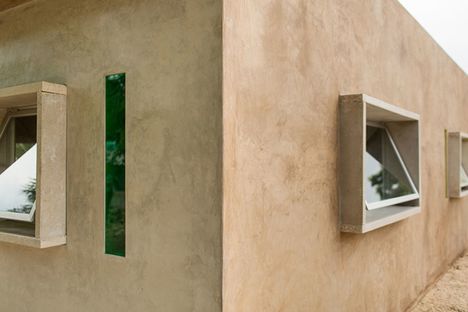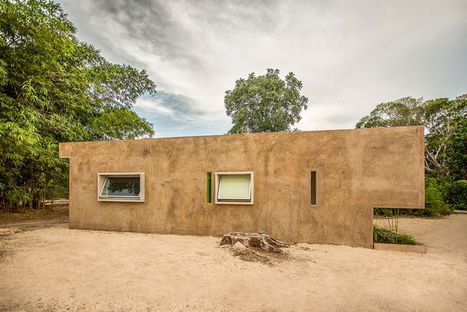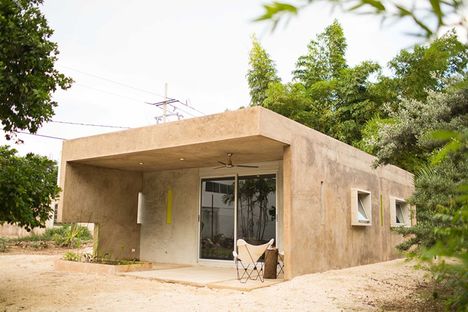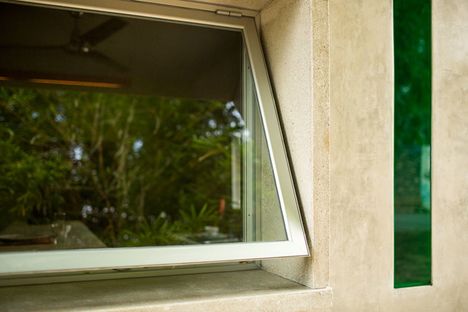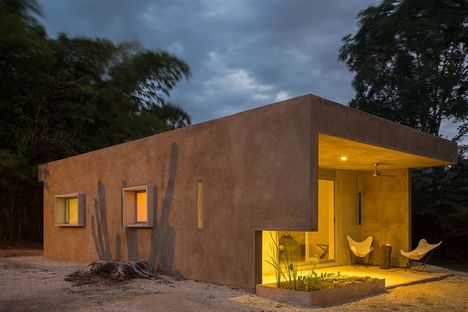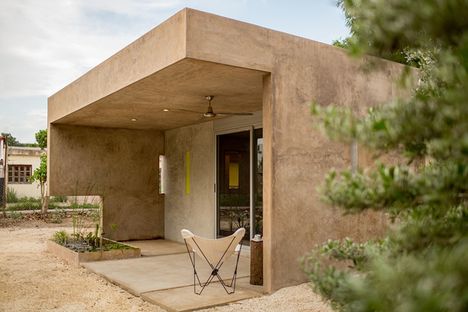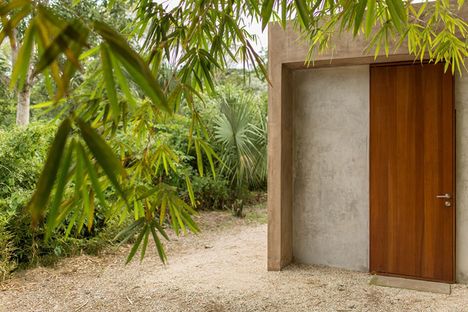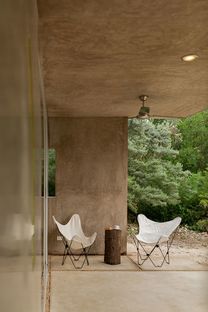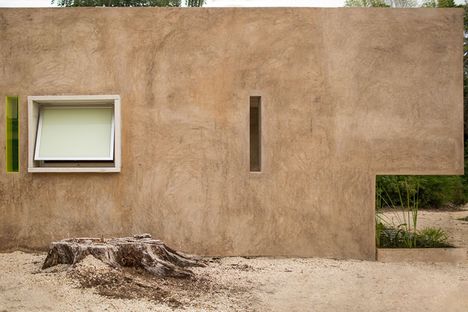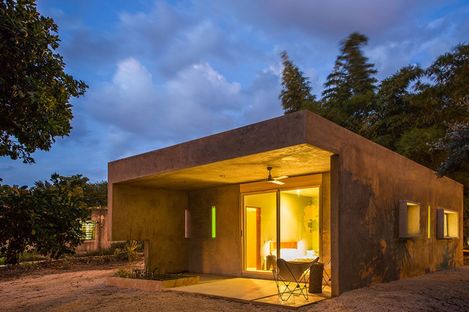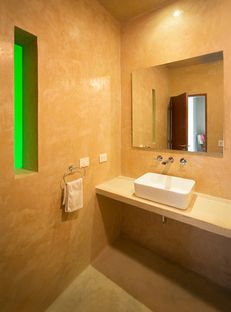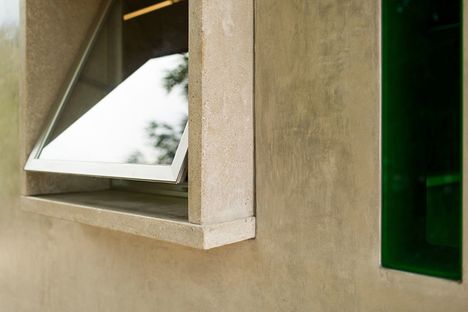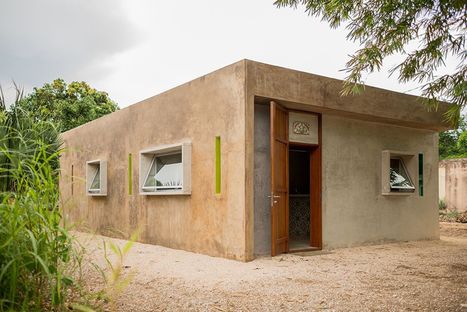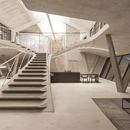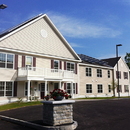- Blog
- Sustainable Architecture
- Loft Vivero converting a shelter into a home
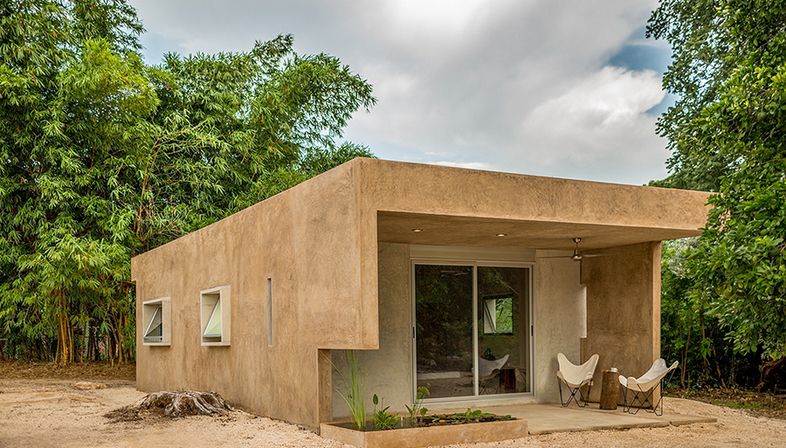 TACO taller de arcquitectura contextual architecture firm with Reyes Rios + Larrain arquitectos were behind the low budget conversion of an old worker's hut in Cholul, near Merida, Yucatán, into a real home.
TACO taller de arcquitectura contextual architecture firm with Reyes Rios + Larrain arquitectos were behind the low budget conversion of an old worker's hut in Cholul, near Merida, Yucatán, into a real home.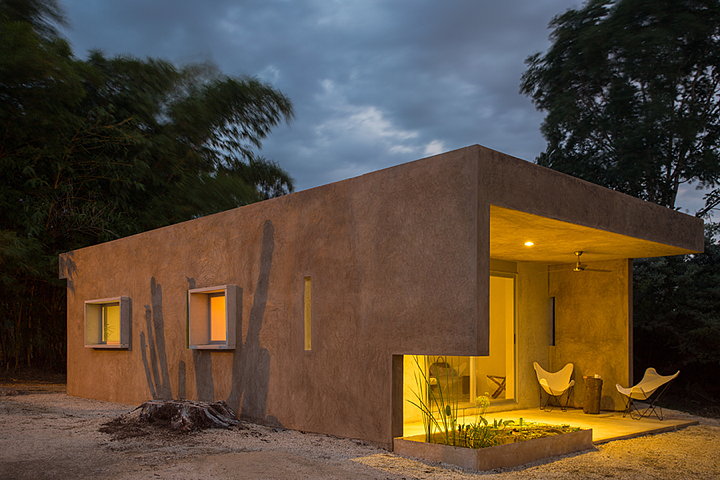
Loft Vivero is the end result of an abandoned self-constructed building from the 1980s used as a shelter for the workers in a large plant nursery. A truly green environment for this low budget project, designed by the TACO architecture firm, Merida and based on a careful study of the setting and on the repurposing of the existing building, now given a decidedly contemporary feel.
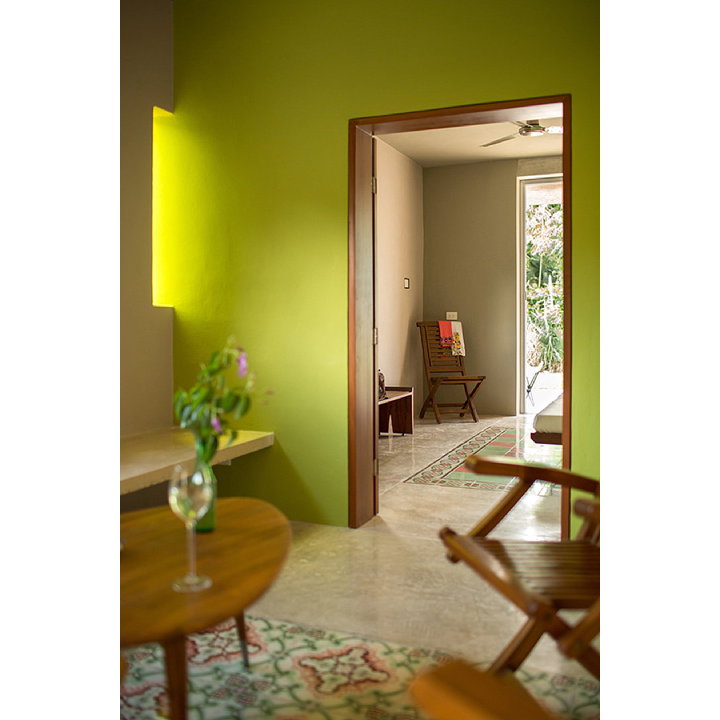
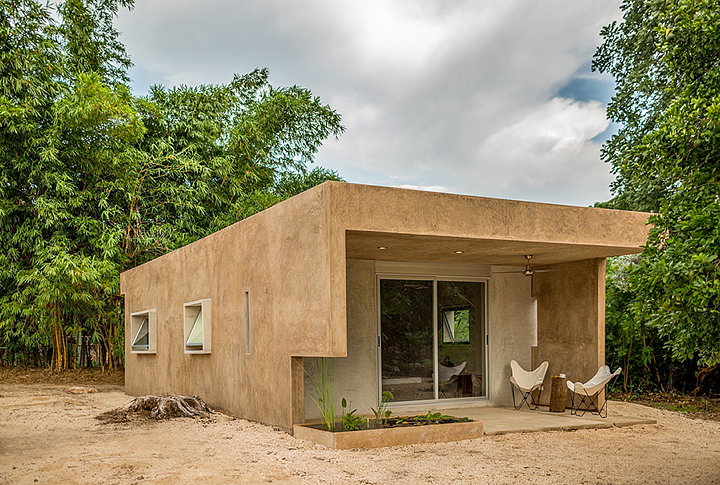
The TACO architects and Reyes Rios + Larrain arquitectos together opted to retain 90% of the walls and openings from the old building, of only 60 square metres, which consisted of two separate modules of the same size, with an outdoor bathroom that was overrun by the vegetation.
One of these modules was turned into the living and kitchen zone, and the second one houses the bedroom, bathroom, storeroom and laundry. The architects turned the old bathroom area into a 20-square metre patio that engages with the lush nature and improves the microclimate of the bedroom.
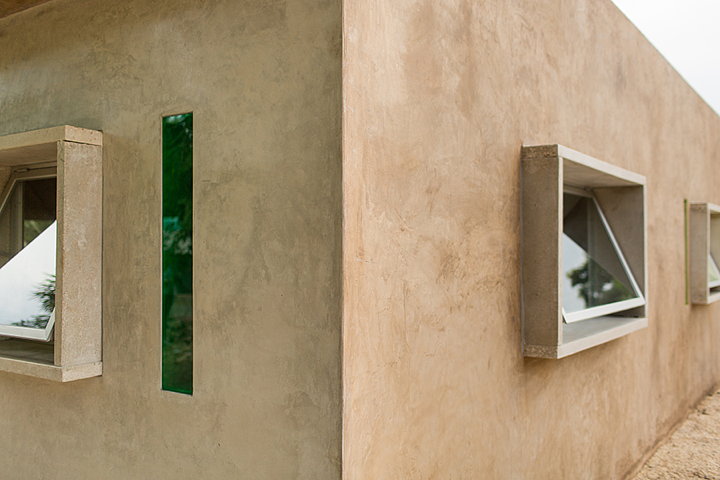
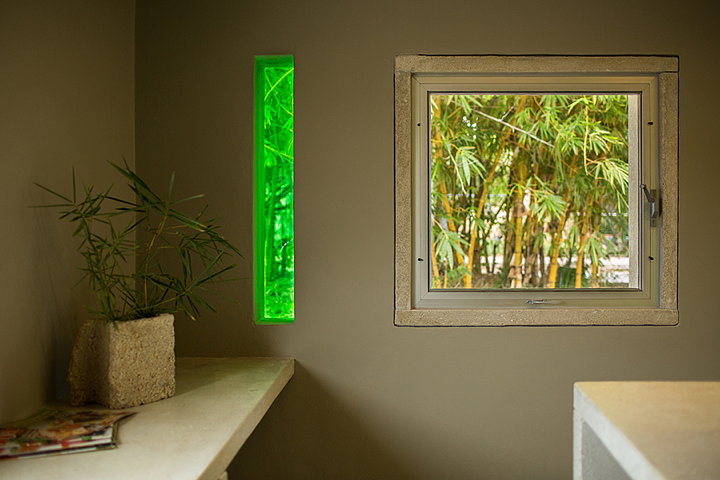
The windows are recessed into the walls, just like in the local buildings. This passive building technique keeps direct sunlight from the interiors and at the same time protects them from the typical heavy rainfall of May to October. When on the inside, it feels as if you're looking through concrete frames onto nature, to all intents and purposes an integral part of the project.
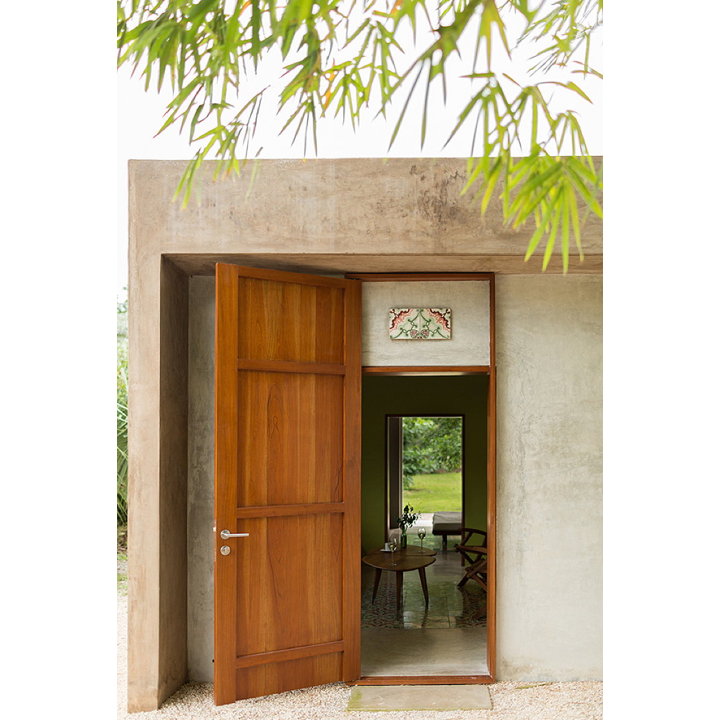
TACO taller de arcquitectura contextual stresses the ties with the land even more by using the earth from the nursery as stucco for part of Loft Vivero, and polished cement for the other part, subtly reflecting the surrounding landscape.
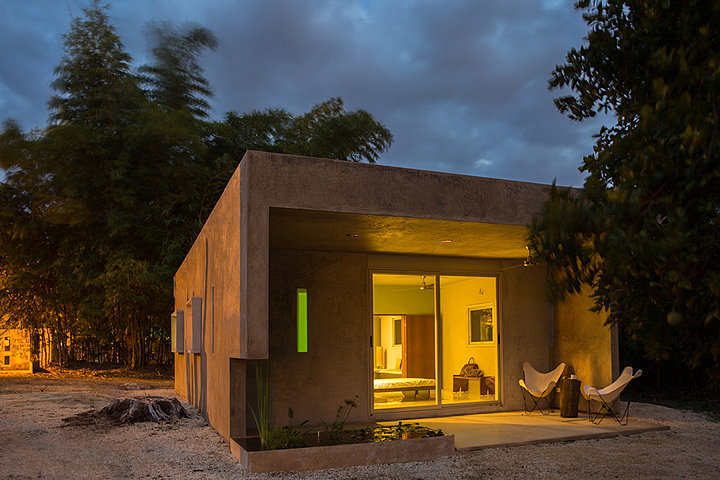
The building sticks to its low budget and also respects its environment with great elegance and simplicity.
Christiane Bürklein
Architects: TACO taller de arquitectura contextual / Reyes Ríos + Larraín arquitectos
Location: Cholul, México.
Construction area: 60.00 m2
Project Year: 2014
Construction Year: 2014
Project and construction team: TACO Carlos Patrón Ibarra, Alejandro Patrón Sansor, Ana Patrón Ibarra, Estefanía Rivero Janssen, / RR+L Salvador Reyes Ríos, Josefina Larraín.
Structural Consultancy: Eng. Alejandro Patrón Sansor
Photography: Leo Espinosa










