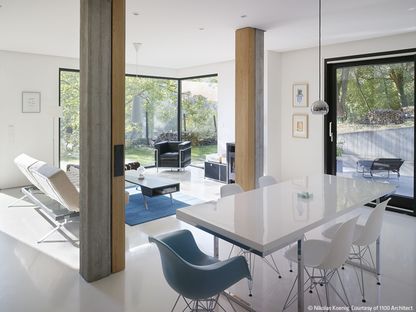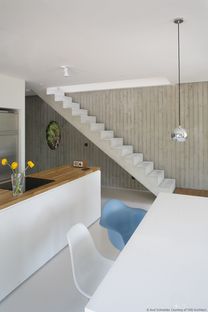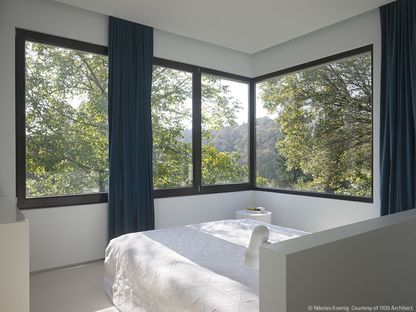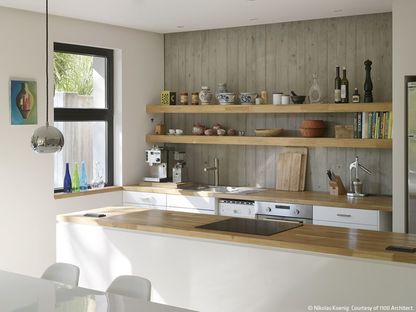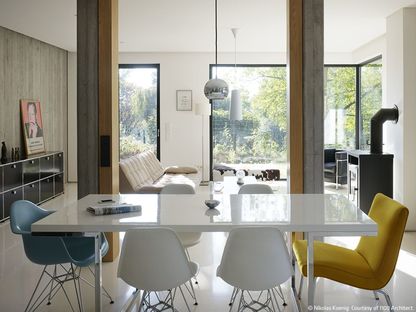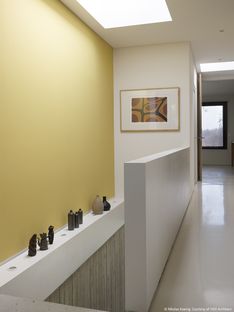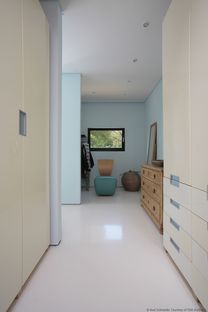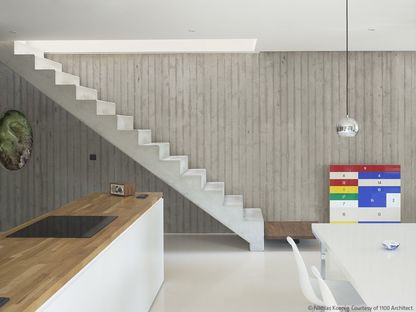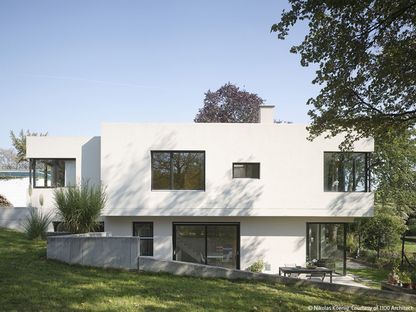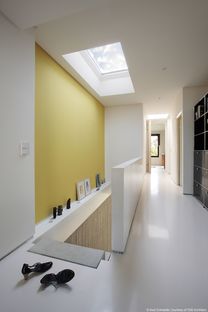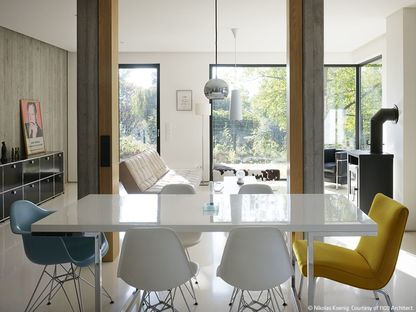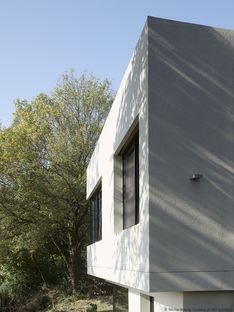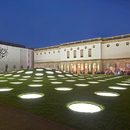- Blog
- Sustainable Architecture
- Living in the country with contemporary architecture. 1100 Architect.
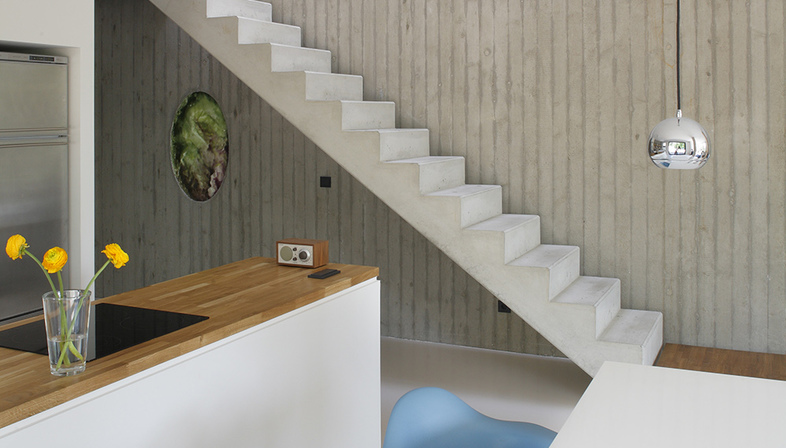 The “House in Taunus” project by architecture studio, 1100 Architect with offices in Frankfurt and New York, makes the most of the topology of the site to harmoniously communicate with nature. Giving rise to a contemporary home in a prevalently rural context.
The “House in Taunus” project by architecture studio, 1100 Architect with offices in Frankfurt and New York, makes the most of the topology of the site to harmoniously communicate with nature. Giving rise to a contemporary home in a prevalently rural context.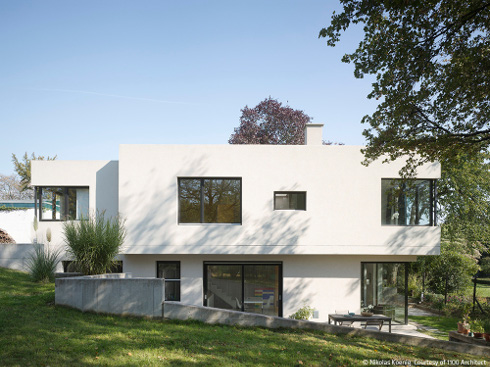
Nature in the hilly zone of the Taunus, in the German region of Hesse, is often unspoiled; the townships are serene and this is where the picturesque “timber-frame houses” (Fachwerkhäuser) are located, taking us into a fairy-tale-like dimension of life.
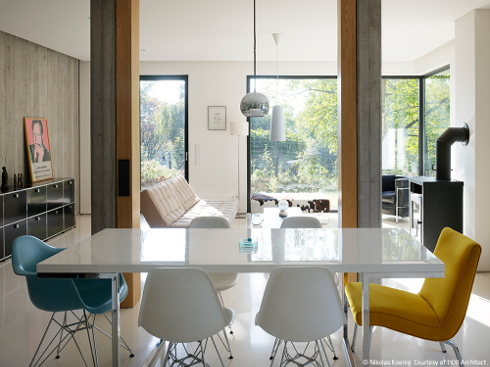
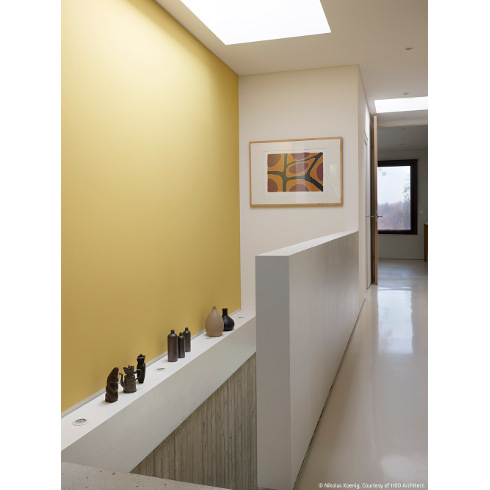
It is a real challenge to design a contemporary home in a context like this and the architects from 1100 Architect decided to use the location’s topology as the basis for their project.
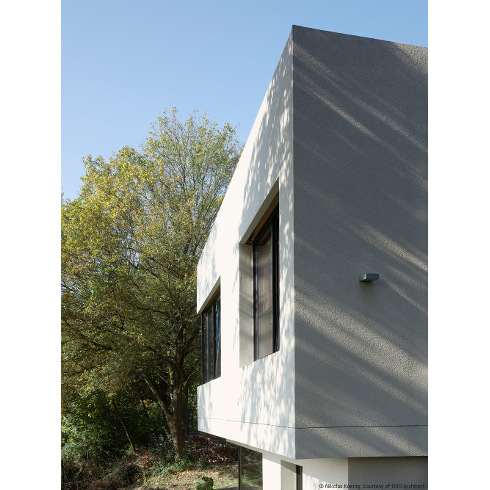
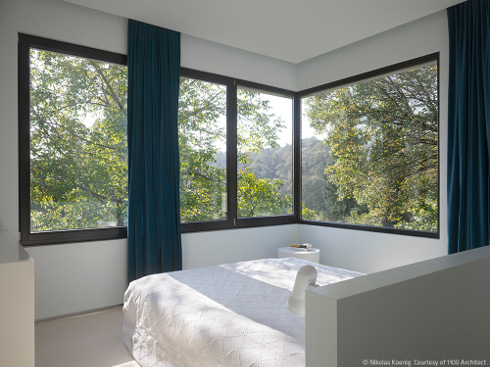
All you see from the street front is the entrance onto the first floor, while the rest of the split level building is hidden in the gentle slope that gives spectacular views over the landscape of meadows, orchards and the zone’s typical dense woodlands.
The façade opens to the west, taking advantage of the low winter sun to warm the interiors. In summer, the broadleaf trees provide shade and protection against overheating.
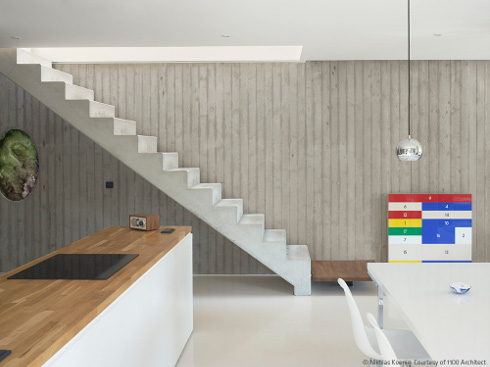
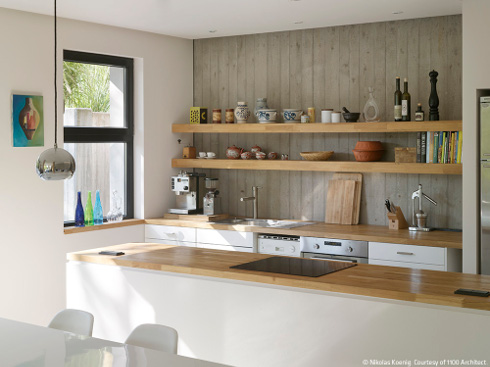
The result is a home with simple, clean lines that adopts the language of exposed concrete in the interiors, livened up with white floors and formwork. The project takes full advantage of the natural setting, without falling into easy vernacular references.
Project:
Design Team at 1100 Architect http://www.1100architect.com
Project Manager/Architect: Sabina Wallwey, Dipl.-Ing. Architektin BDA
Location: Bad Soden, Germany
Year: 2009
Photography
© Nikolas Koenig
© Axel Schneider










