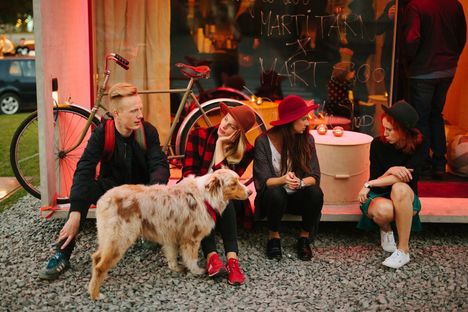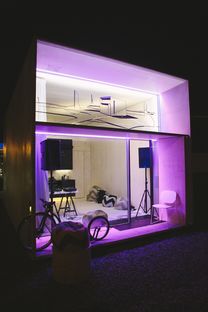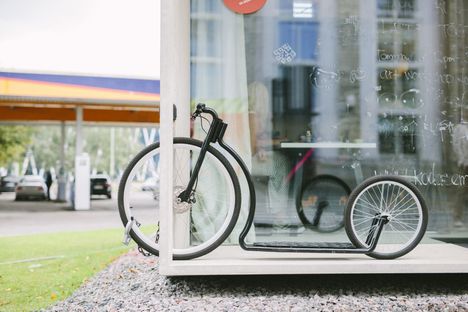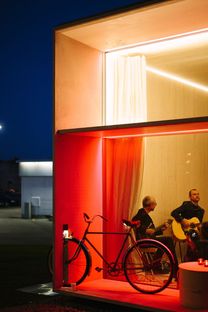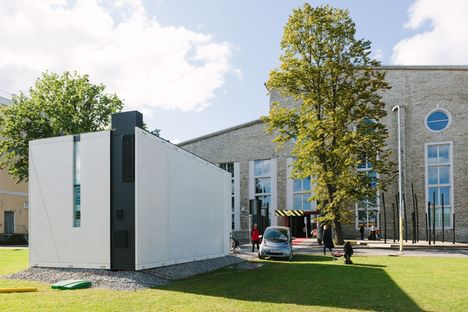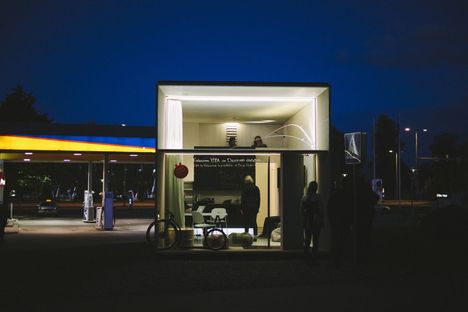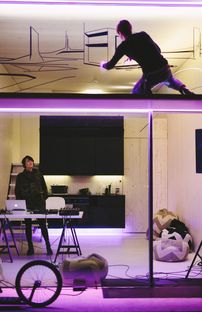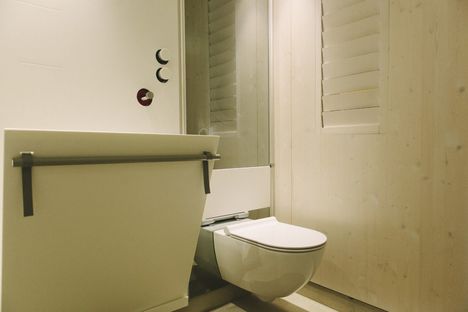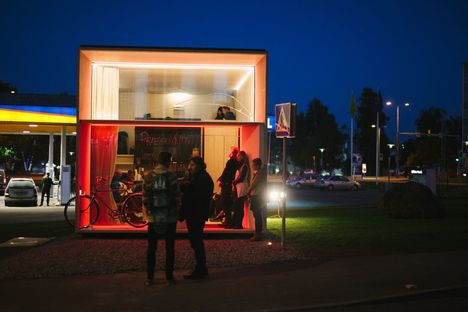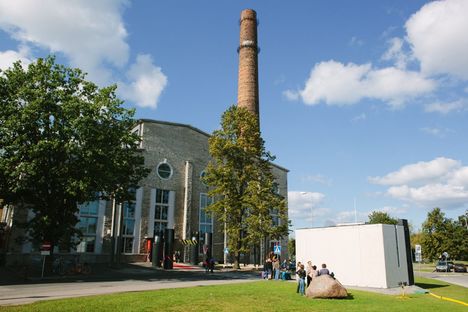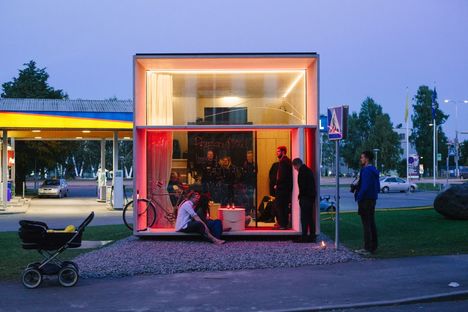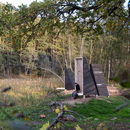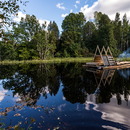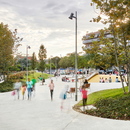- Blog
- Sustainable Architecture
- Koda by Kodasema, a sustainable house
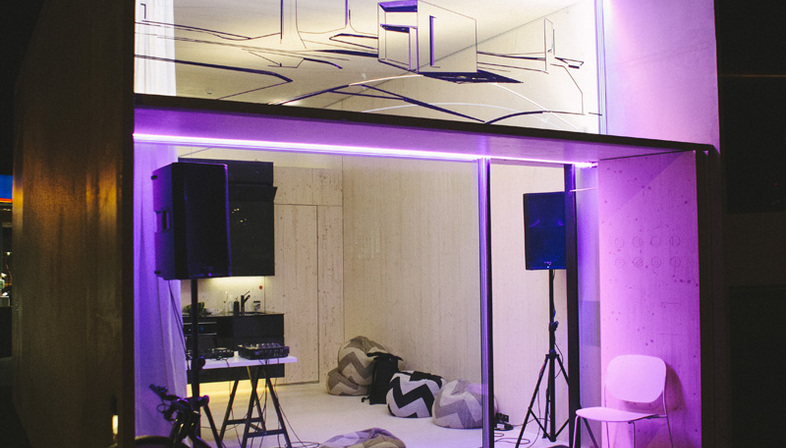 During the TAB-Lab in Tallinn, the Research and Development Exhibition and key event of TAB2015, KODA was also on display: the prototype of a simple, sustainable modular home and Estonia's answer to the challenge of contemporary living by the group Kodasema.
During the TAB-Lab in Tallinn, the Research and Development Exhibition and key event of TAB2015, KODA was also on display: the prototype of a simple, sustainable modular home and Estonia's answer to the challenge of contemporary living by the group Kodasema.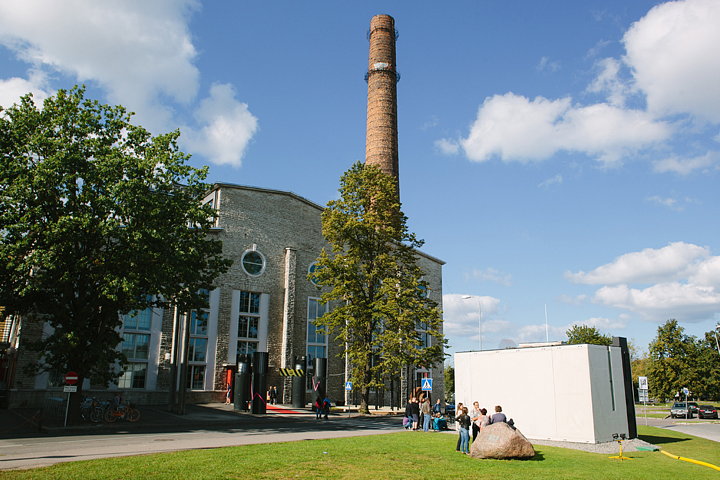
In front of the Kultuurikatel, the location of the TAB-Lab Research and Development Exhibition, the prototype of KODA was built in a few hours: a prefabricated house designed by the Estonian group Kodasema as their current answer to the new challenges of the housing market where the word sustainability goes hand in hand with mobility and IT. This house is completely in line with the Tallinn Architecture Biennial 2015 theme, which is “Self-Driven City”.
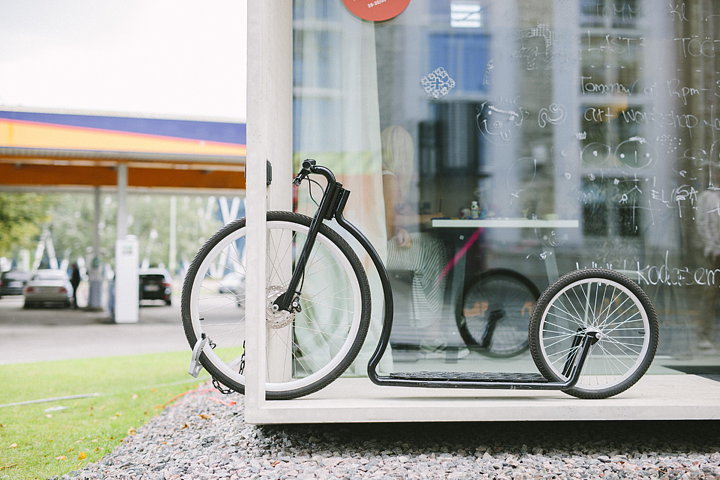
The technicians, architects and engineers behind KODA asked themselves, “What would it be like if a house was considered as a whole and not the sum of a series of details? What would it be like if the various professionals involved worked together from the very beginning in order to find simple, economical and ecological solutions to housing needs?”
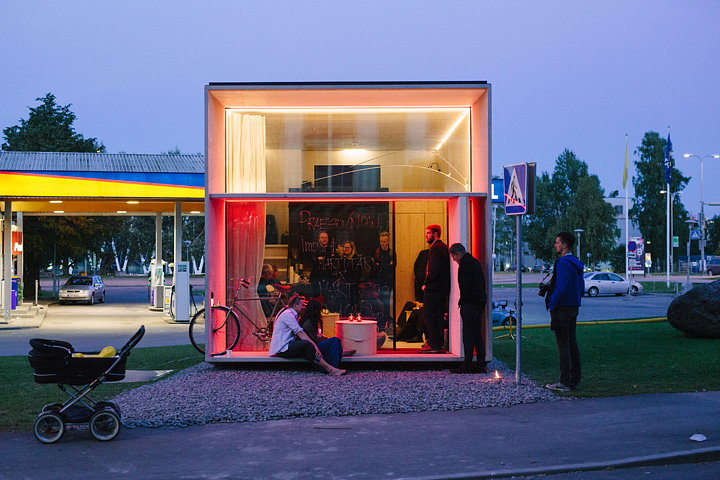
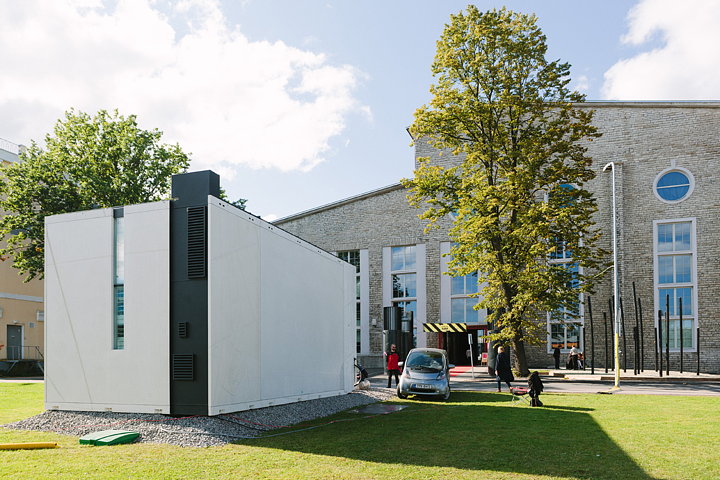
So, here is KODA – the sum of the answers in the “what if” game: a simple house, without useless frills or trimmings, which allows it to be easily installed and moved too. Built from prefabricated building units using strictly regulated methods and sustainable materials, once the foundation is put down, which is gravel in this case due to the brevity of the installation period, it is constructed in a few hours and dismantled just as quickly. This makes it the ideal solution, also for creating temporary housing areas while awaiting land reclamation allocated for other purposes, perhaps redevelopment in the city centre.
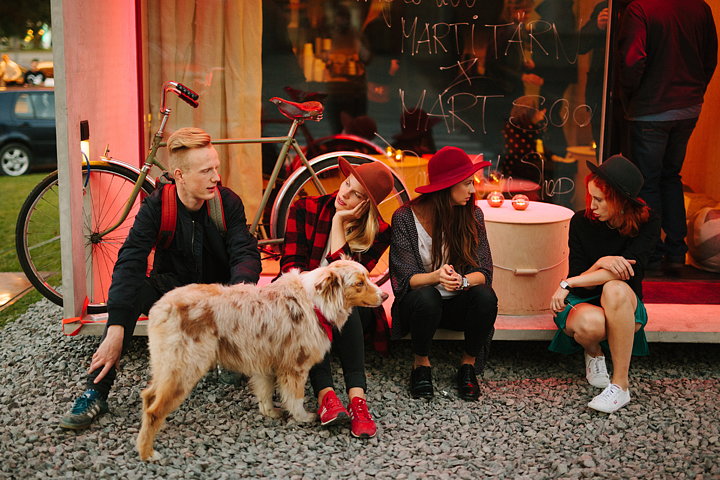
KODA is a compliant and intelligent home: surplus solar energy, or rather, heat is stored under the floor and released on demand, the windows make use of the different inclinations of sun rays depending on the season plus house automation interacts with the users to increase energy efficiency according to its inhabitants' preferences.
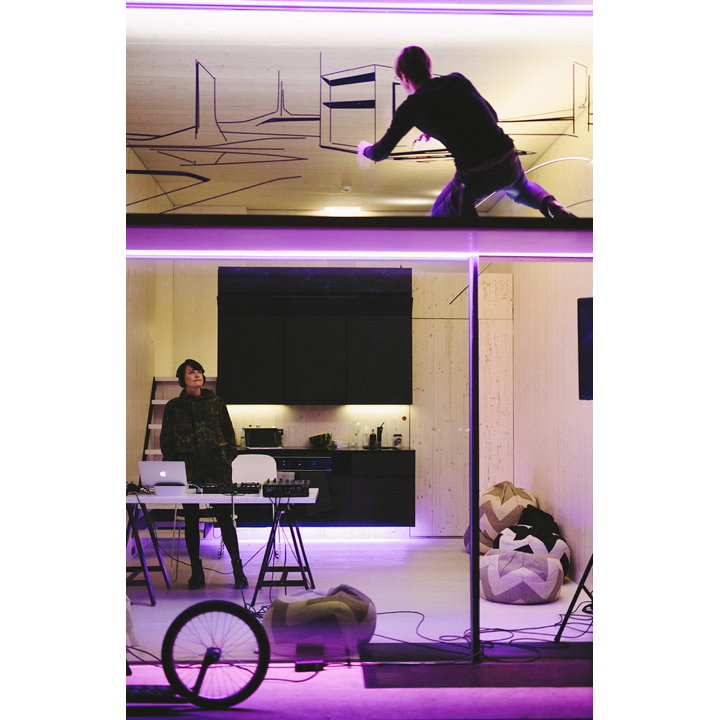
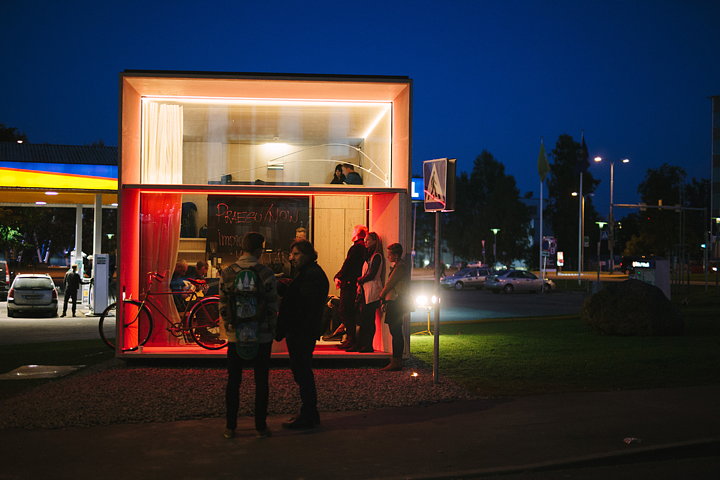
The KODA interior is surprising because of its bright, warm and cosy space owing to the wooden upholstery while the external covering is a technically designed soft, textured concrete. The outcome of this design is a combination of functionality and beauty thanks to interdisciplinary and technological insight!
Christiane Bürklein
Design: kodasema http://kodasema.com/en
Team: Hannes Tamjärv, Taavi Jakobson, Ülar Mark, Kalev Ramjalg, Marek Strandberg, Andres Kaur
Estonia
Year: 2015
Photography: © Rasmus Jurkatam, courtesy of kodasema










