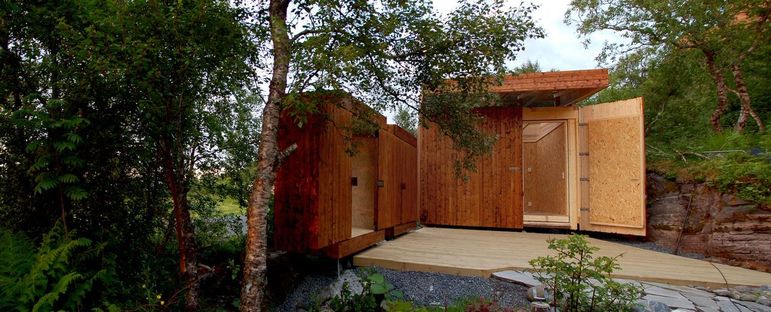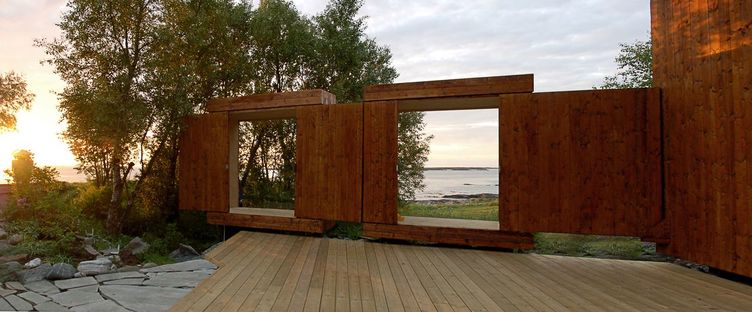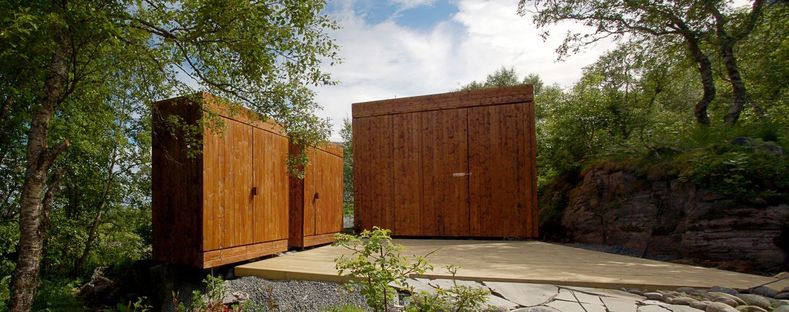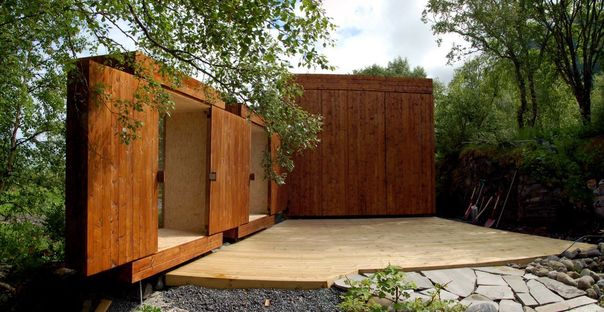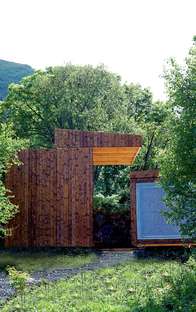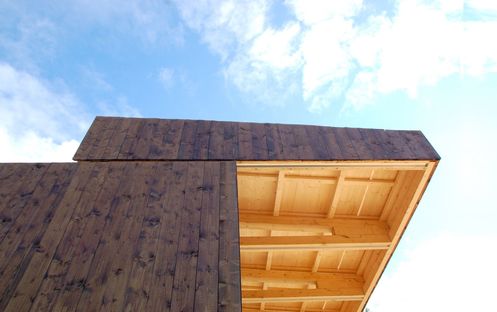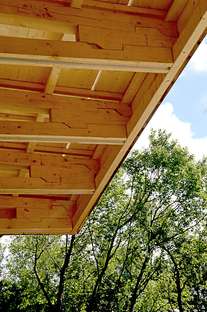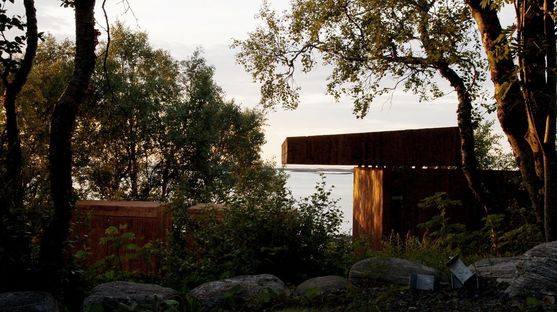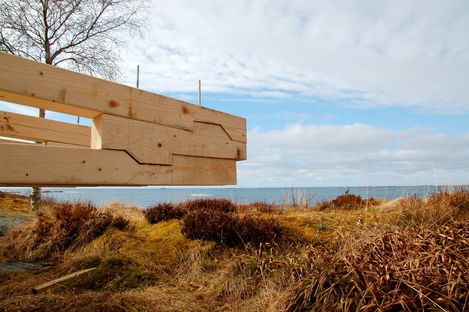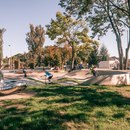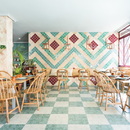- Blog
- Landscaping
- Hustadvika Tools by Rever & Drage Architects, Norway
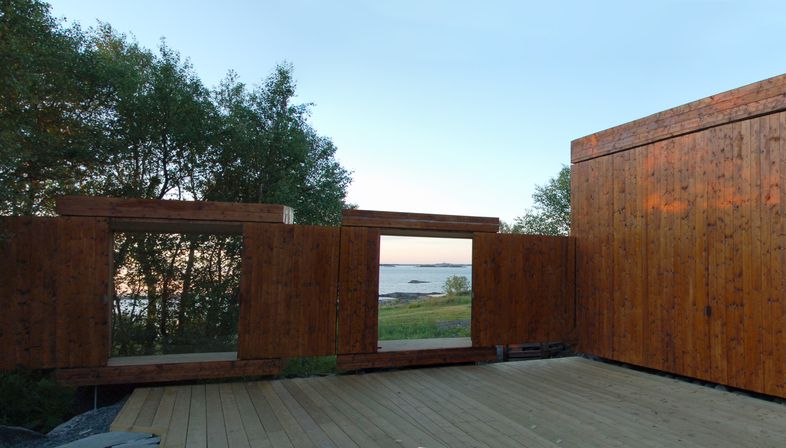 Norwegian architecture firm, Rever & Drage Architects has devised a small multifunctional project with a complex design but simple and very striking visual solutions.
Norwegian architecture firm, Rever & Drage Architects has devised a small multifunctional project with a complex design but simple and very striking visual solutions.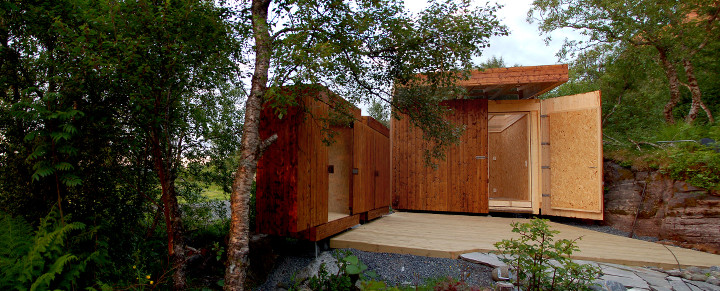
The client brief was for a small structure in Norway, diminutive architecture but with plenty of potential and visual impact. Rever & Drage Architects responded to their needs with a shelter in a class of its own. The cluster of buildings completes the patio of a summer house in Hustadvika, a Norwegian coastal town particularly popular with surfers.

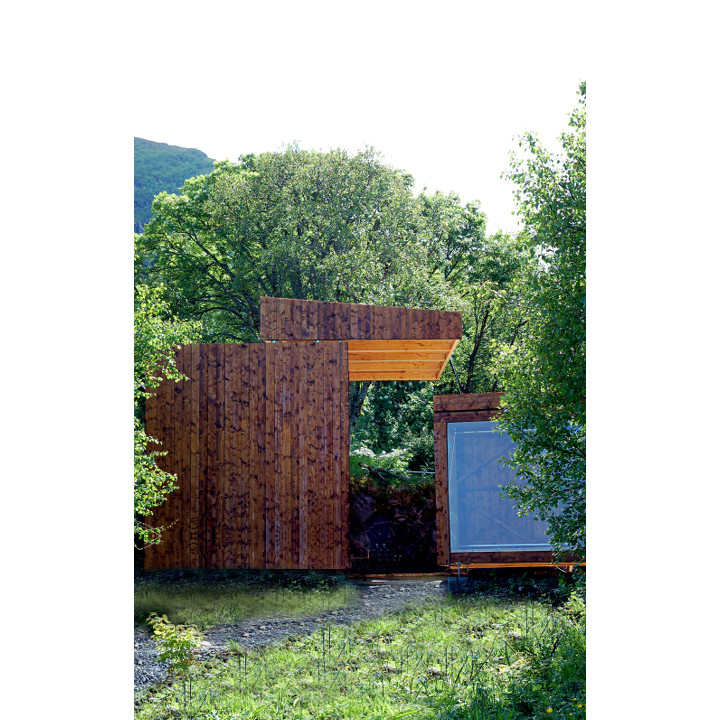
The useful area of this modest construction is only 15 square metres but it is really adaptable – comprising shelter from wind and rain, a tool shed, even a patio where visitors (or the homeowners) can set up a tent and sleep under the stars.
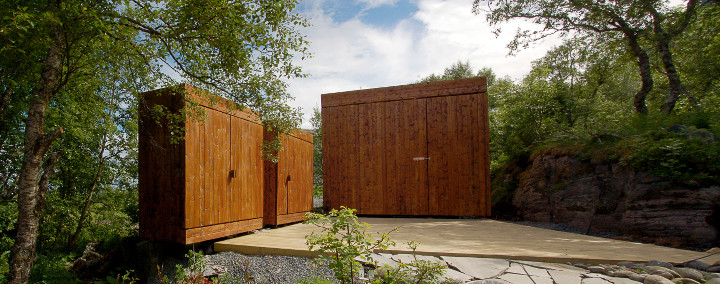
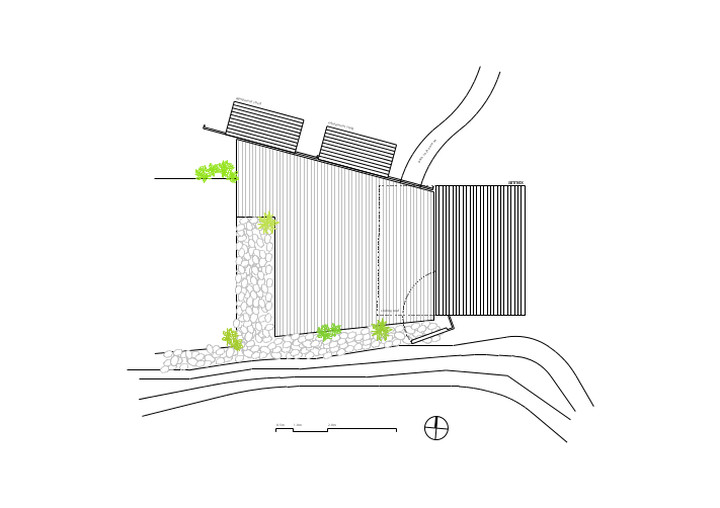
The architects have built a whole lot of devices and mechanisms into this special project. The shelters can be fully closed but the largest building has a retractable roof that slides open to provide a canopy over the patio, and reveals a layer of glass so the interior is not exposed to the elements. The external timber has been treated with tar, like the local fishing boats, to protect it from the salty sea spray with the added effect of showcasing the wood grain. The minimal interiors are made from particle board.
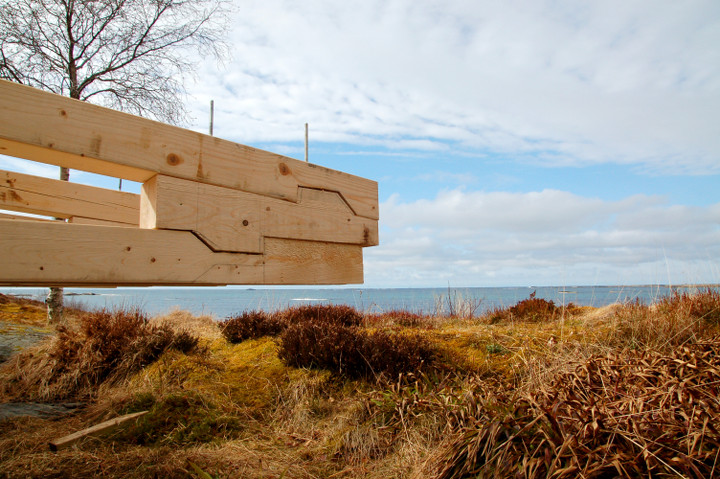
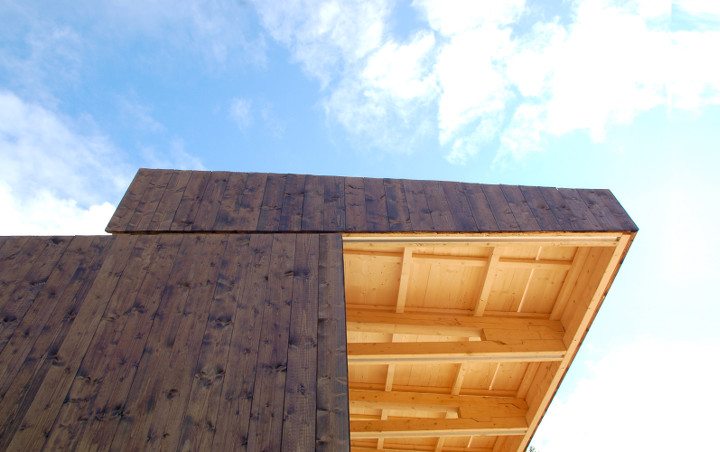
The two small buildings have sliding doors and glazed rear walls so when they’re open you can see through them to the ocean, providing visual continuity with the landscape. The roof can slide back and opens the interior to the sky.
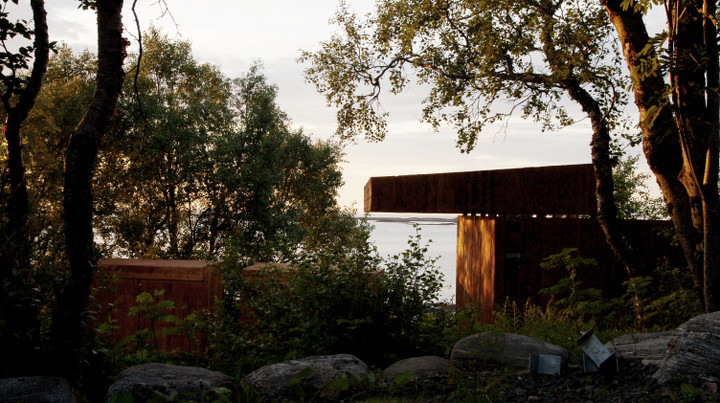
So Hustadvika Tools, the name the team from Rever & Drage Architects gave their project is not just an addition to the main house, it also fits right into the landscape .
Project name: Hustadvika Tools
Architects: Rever & Drage Architects
Design team: Tom Auger, Martin Beverfjord, Eirik Lilledrange
Location: Hustadvika, Norway
Anno: 2013
Area: 15 sqm
Photo: Tom Auger










