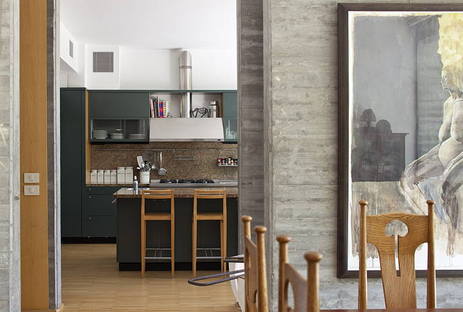07-09-2016
Gottesman-Szmelcman Architecture, sustainable simplicity.
- Blog
- Sustainable Architecture
- Gottesman-Szmelcman Architecture, sustainable simplicity.
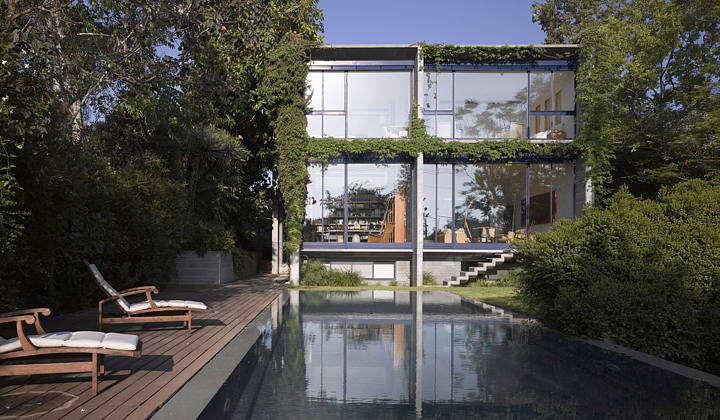
The dream of a custom-built house is more often than not dulled by the long, complicated building process, where drawings and time estimates change all the time.
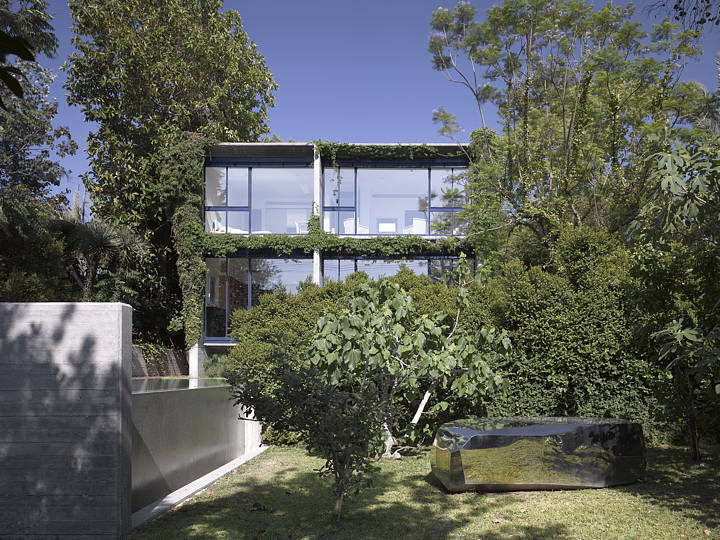
Gottesman-Szmelcman Architecture has therefore come up with an efficient response to the problem with Concrete & Glass Home, adopting design solutions based on prefabrication, thereby keeping building time down to 10 months. The house itself is sustainable, because the project's formal simplicity makes it resistant to the moods of trends, thereby saving resources over time.
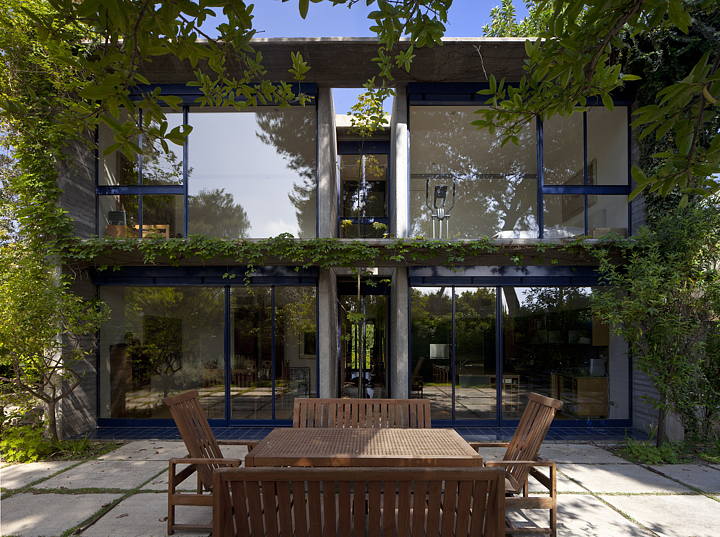
Concrete & Glass Home - a clear reference to the modernist style that is so often used in Israel (see itineraryi) - is composed of four primary sections, two reinforced concrete side walls that close off the neighbouring lots, and two glassed walls opening onto the garden in the east and towards the sea in the west. The total area of the two-level construction is 10 x 15 metres, and it is set back from the street, making the most of the sloping land. The interior layout is a cross shape, reflecting the simplicity of the composition.
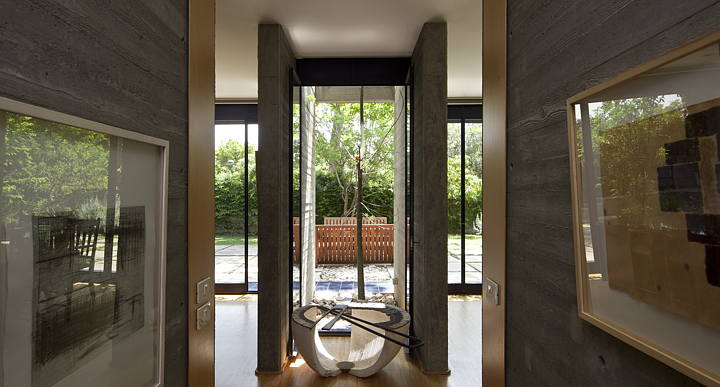
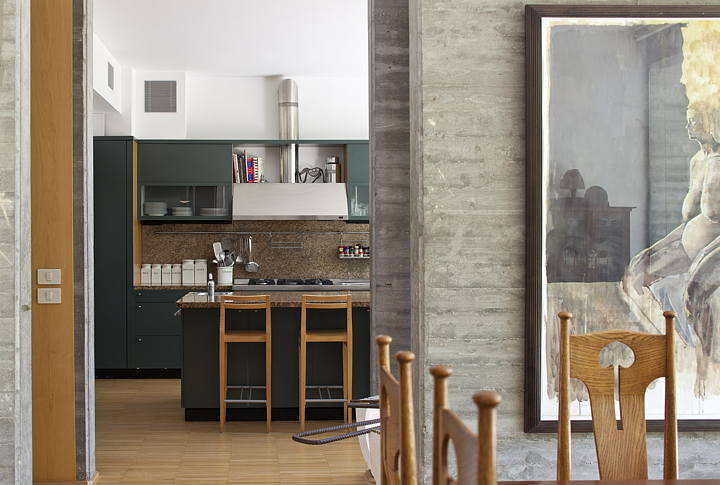
Its formal purity is also emphasised by the classical nature and quality of the materials used; for example, the concrete is always bare, which keeps down the steps for the interior setting, in turn reducing building times.
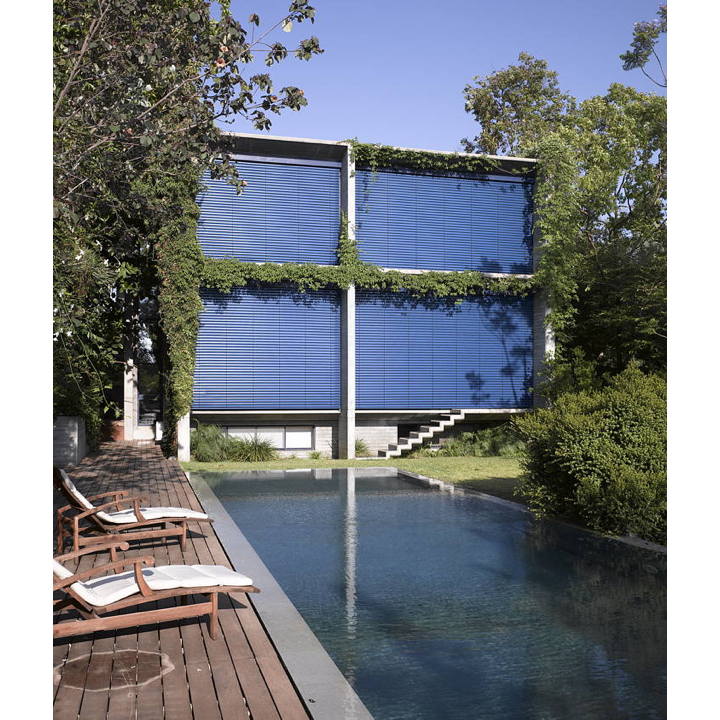
Concrete & Glass Home by Gottesman-Szmelcman Architecture is a virtuous example of formal simplicity that retains the beauty of the design. A solution with a timeless charm, just like its stylistic references to the Bauhaus, demonstrating its validity as a sustainable building over the last twenty years.
Christiane Bürklein
Project: Gottesman-Szmelcman Architecture http://gsarch.org/
Location: Kfar Shmaryahu, Israel
Year: 1996
Images: Courtesy of Gottesman-Szmelcman Architecture










