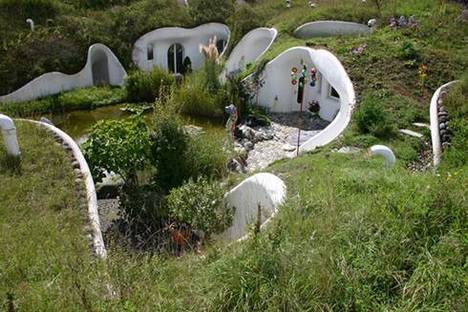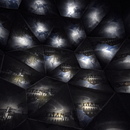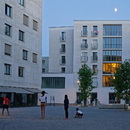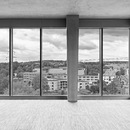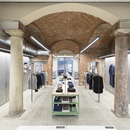- Blog
- Sustainable Architecture
- Free-form organic design. Earth houses.

Not far from the hustle and bustle of Zurich, in Dietikon, this oasis of peace and quiet is a haven for undulating green rooftops hiding unusual dwellings inspired by cave houses, resulting from a careful study of history: from the mudbrick huts in Africa to the drystone “trulli” in Puglia.

These earth houses follow the principles of nature, a technique dating back thousands of years. The houses are single level floor and are covered by a thick layer of biocompatible insulating materials, including earth and fabric, to keep the heat inside and to lower energy demands.

The Lättenstraße complex in Dietikon comprises nine, different sized homes, ranging from three to seven and a half rooms. The homes have a U-shaped floor plan around an inner courtyard, with pond and wet zone. They face from north to south: the south-facing zone contains the living area, and the bedrooms are oriented towards the north. The bathrooms in the centre zone are lit by skylights, as are the stairways.


Entrance is from the side or through the underground garage, which is constructed from reinforced concrete as a concession to our times.

Materials form the common denominator of all Peter Vetsch’s earth houses, which respect their natural context and limit their carbon footprint.
Project: Peter Vetsch
Location: Dietikon, Switzerland.
Photos: Courtesy of Peter Vetsch










